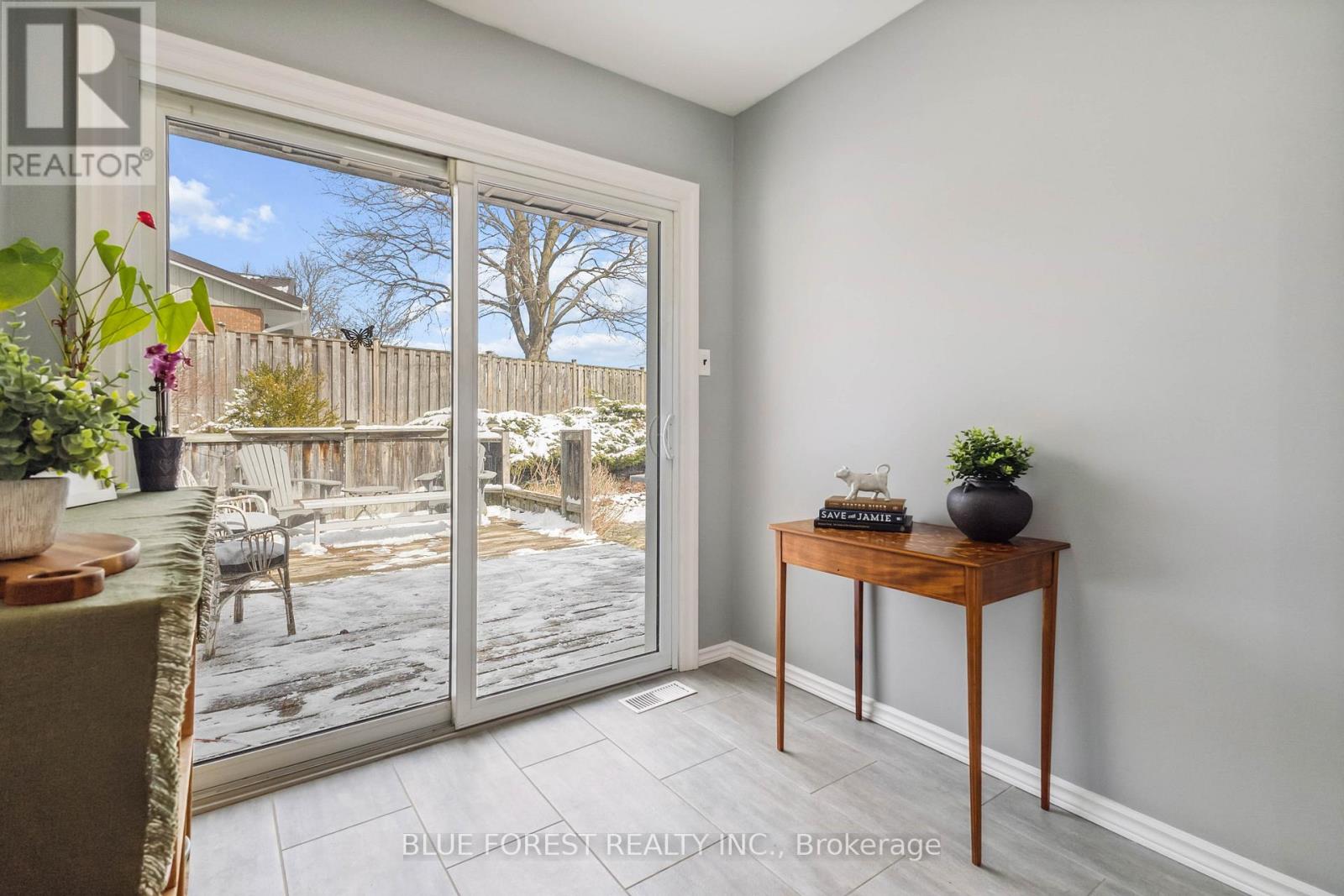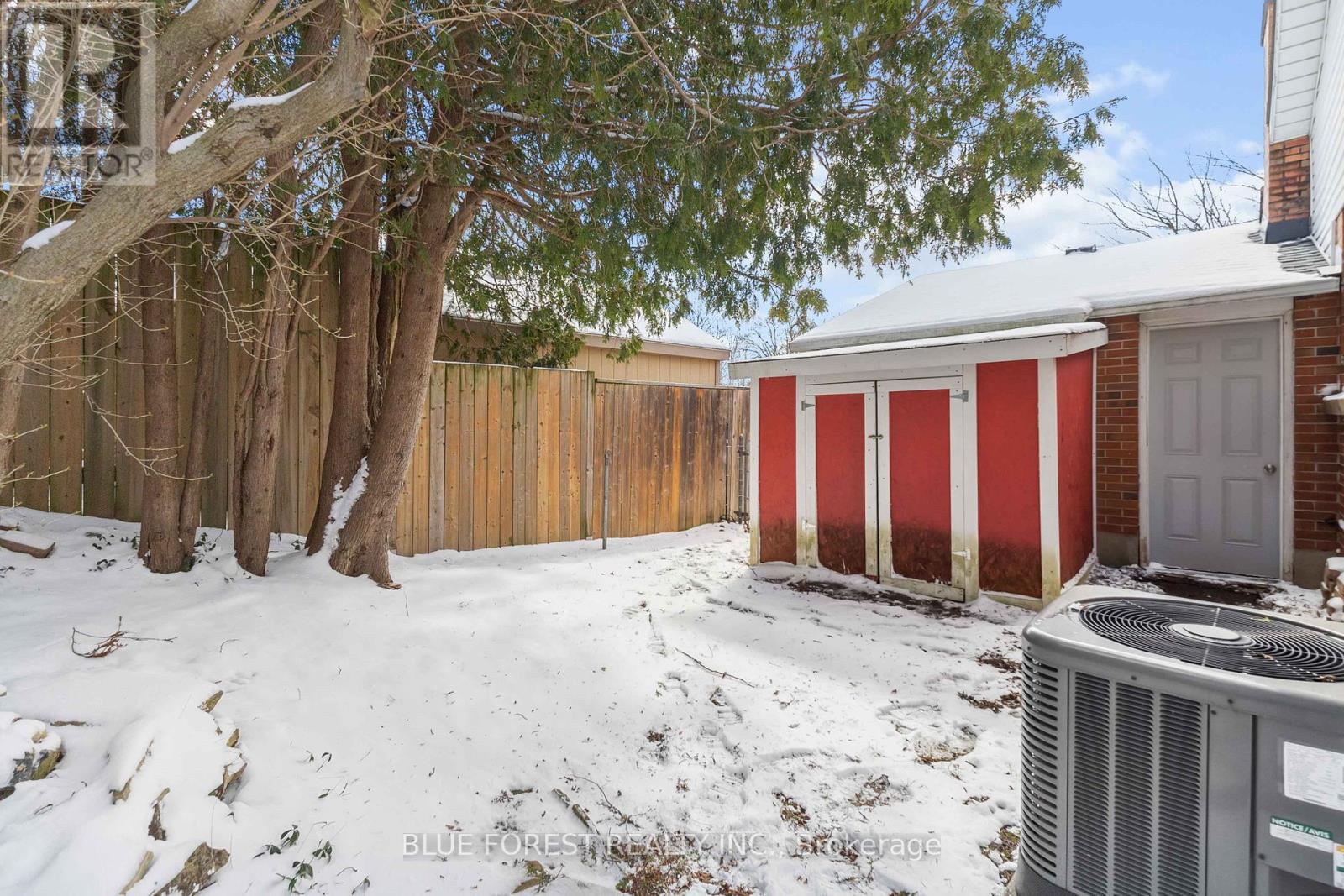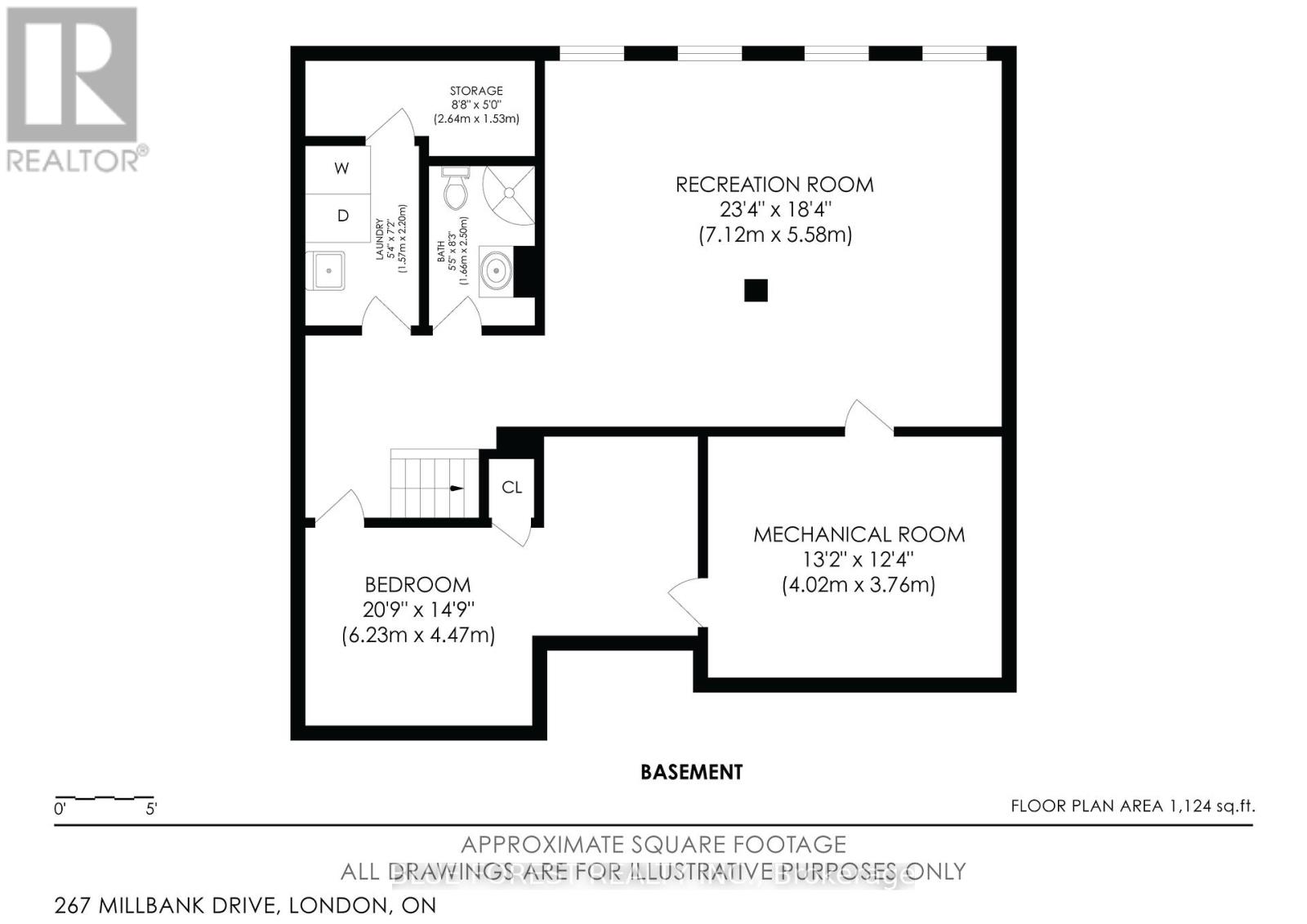
















































267 Millbank Drive London, ON
PROPERTY INFO
Welcome to this beautifully maintained 3-bedroom, 2-bathroom bungalow located in the welcoming Westminster neighbourhood. Full of character and thoughtful details, this home offers comfort, warmth, and a layout ideal for family living. The inviting living room features a cozy gas fireplace, creating a warm and welcoming space for everyday relaxation or hosting guests. A bright and airy dining room provides the perfect setting for family gatherings and special occasions. The large galley-style kitchen offers plenty of counter space and storage, and conveniently opens to the backyard, ideal for summer BBQs. Outside, the fully fenced lot is surrounded by mature trees and thoughtfully designed landscaping, offering both privacy and charm. Whether you're hosting a backyard gathering or enjoying a quiet morning in the garden, the outdoor space is a true retreat. The spacious primary bedroom includes a generous walk-in closet, offering ample storage. Two additional bedrooms and a full bathrooms provide plenty of space for family and guests. On the lower level a spacious recreation room offers even more space to unwind- ideal for movie nights, play space, or entertaining. A second full bath and laundry room are also located in the lower level. Plus, a versatile flex room can easily serve as a home office, gym, or guest bedroom, providing plenty of options to suit your lifestyle. Located close to Westminster Ponds, residents can enjoy easy access to outdoor activities including hiking, birdwatching, and sightseeing- all just minutes from your doorstep. This home is also near schools, parks, and everyday amenities, making it perfect for young families. (id:4555)
PROPERTY SPECS
Listing ID X12071937
Address 267 MILLBANK DRIVE
City London, ON
Price $629,900
Bed / Bath 3 / 2 Full
Style Bungalow
Construction Brick
Flooring Hardwood
Land Size 60 x 101 FT ; 40.10 x 60.56 x 101.81 x 60.15 x 65.17
Type House
Status For sale
EXTENDED FEATURES
Appliances Dishwasher, Dryer, Garage door opener remote(s), Refrigerator, Stove, Washer, Water Heater, Window CoveringsBasement FullBasement Development FinishedParking 3Amenities Nearby Hospital, Park, Public Transit, SchoolsEquipment NoneFeatures Irregular lot sizeOwnership FreeholdRental Equipment NoneStructure Deck, Patio(s), PorchBuilding Amenities Fireplace(s)Cooling Central air conditioningFoundation Poured ConcreteHeating Forced airHeating Fuel Natural gasUtility Water Municipal water Date Listed 2025-04-09 18:01:58Days on Market 11Parking 3REQUEST MORE INFORMATION
LISTING OFFICE:
Blue Forest Realty Inc., Josh Etters

