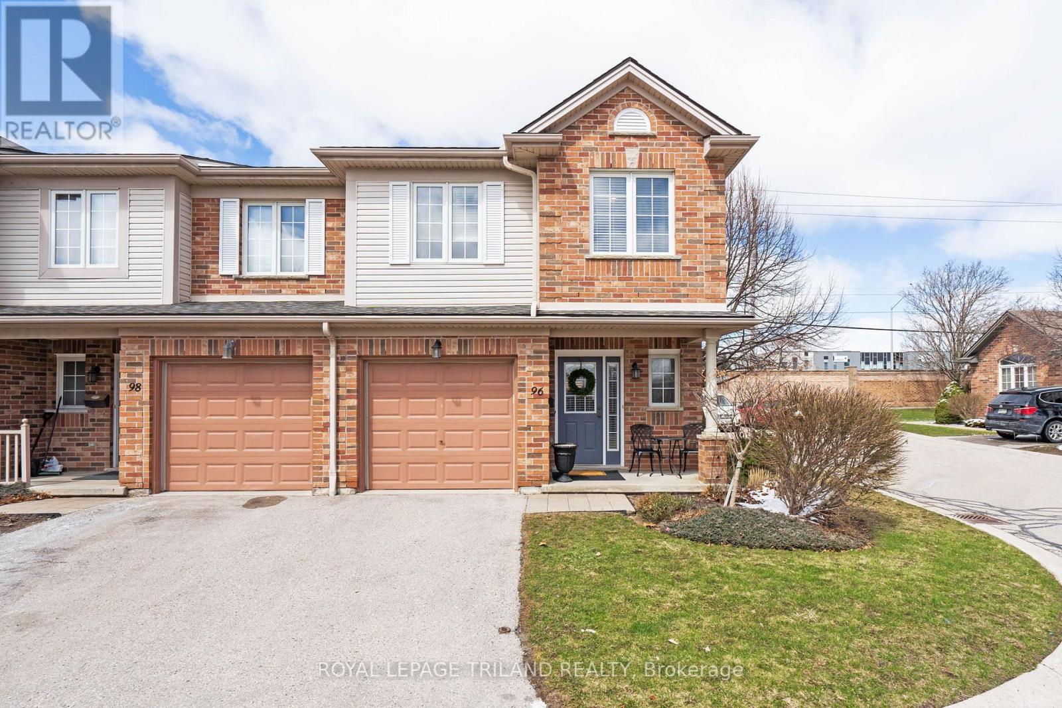


















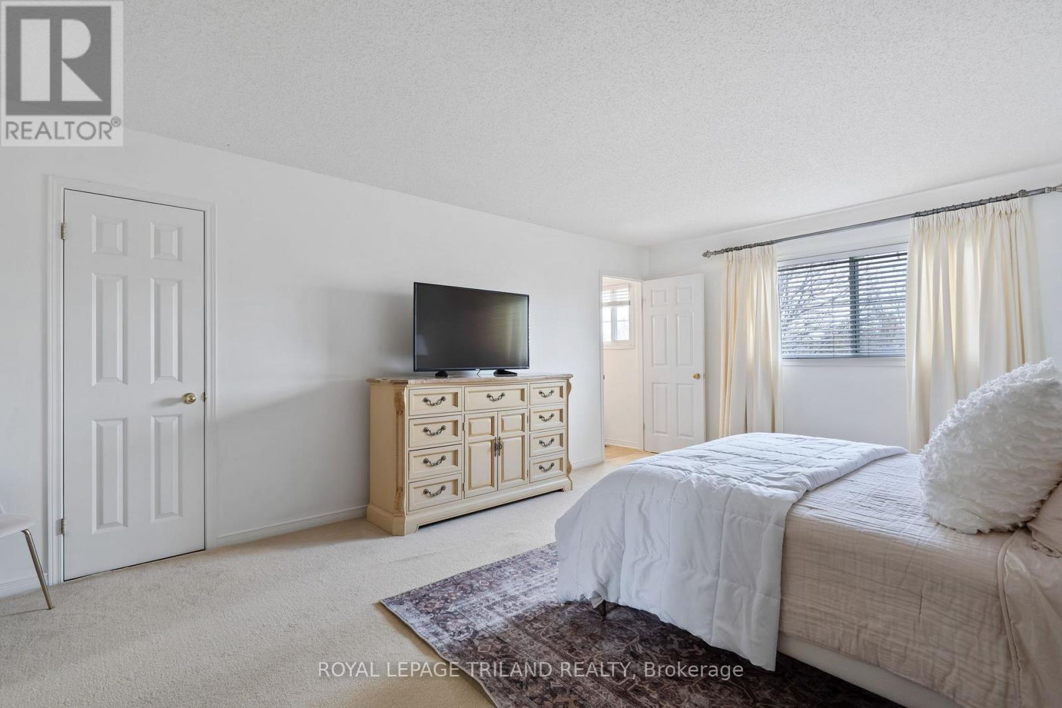


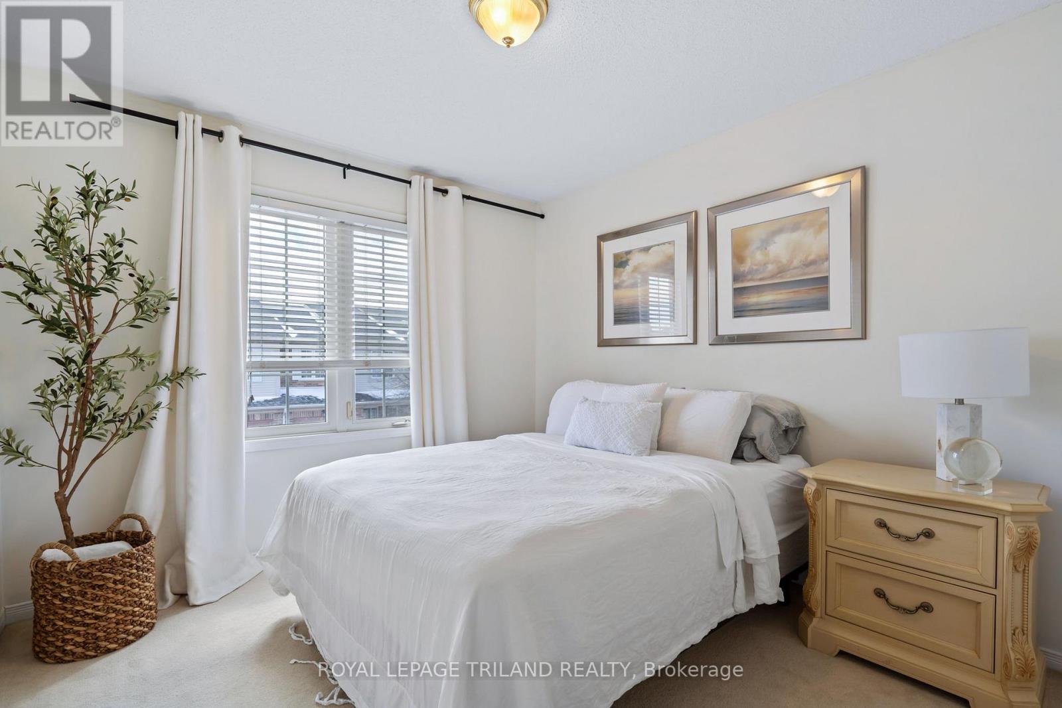
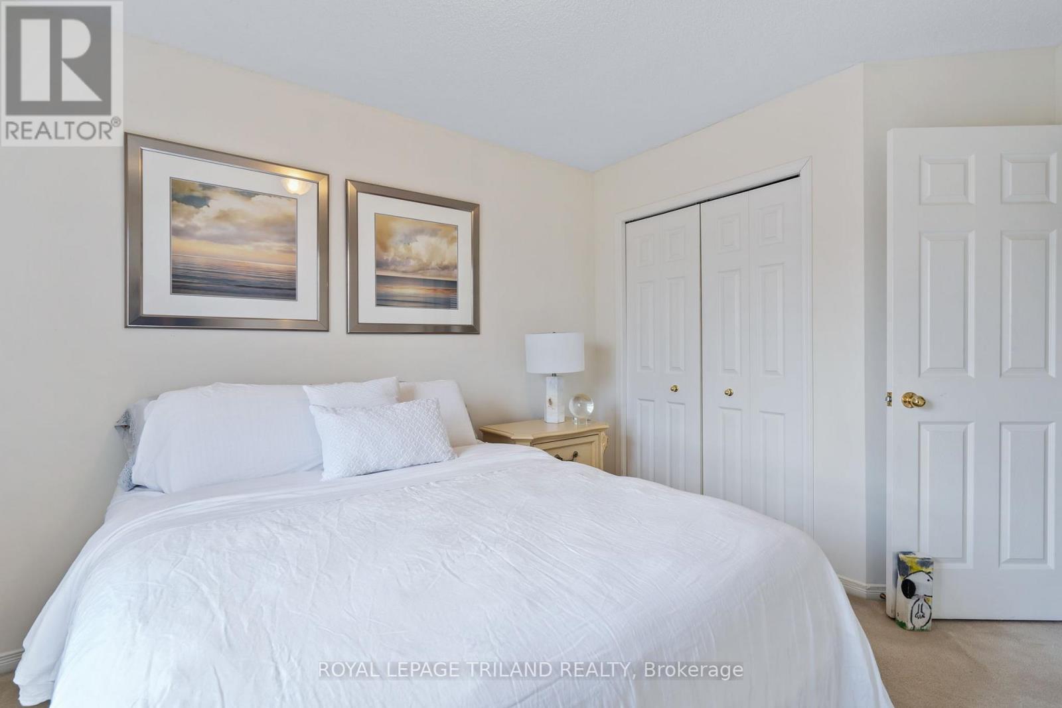
















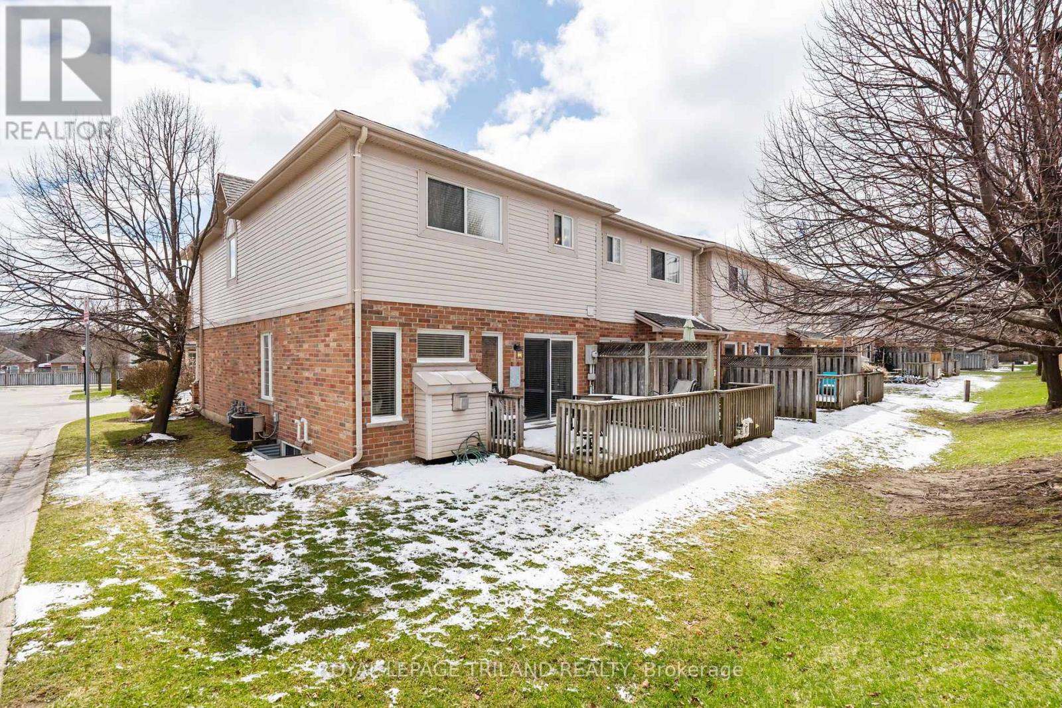






96 - 320 Ambleside Drive London, ON
PROPERTY INFO
Welcome to your new home! This beautifully designed 3-bedroom, 3+1-bathroom end unit condo is the perfect blend of comfort and style, making it an ideal choice for first-time buyers or empty nesters seeking a serene lifestyle in a highly sought-after area. As you step inside, you'll be greeted by a bright and open floor plan that fills the space with natural light. The spacious living room features a cozy gas fireplace, perfect for those chilly evenings and creating a warm ambiance for entertaining family and friends. The tastefully finished interior boasts modern amenities and elegant design details throughout. Enjoy cooking in the well-appointed kitchen, featuring ample counter space and storage, and seamlessly transition to the dining area for casual meals or holiday gatherings. Retreat to the relaxing primary suite, complete with its own ensuite bathroom for added privacy and convenience. Two additional bedrooms and well-designed full guest bathroom to ensure plenty of space for family or guests. Step outside to your private deck and yard - the perfect oasis for outdoor relaxation, gardening, or summer barbecues. With an attached one-car garage, convenience and storage are at your fingertips. Located in a quiet and desirable neighbourhood, you'll appreciate the proximity to Masonville Place, University Hospital, reputable schools, and an array of restaurants, ensuring you have everything you need just moments away. Don't miss out on this remarkable opportunity to own a meticulously maintained condo in North London. Schedule your private viewing today and discover the home of your dreams! (id:4555)
PROPERTY SPECS
Listing ID X12072244
Address 96 - 320 AMBLESIDE DRIVE
City London, ON
Price $599,900
Bed / Bath 3 / 3 Full, 1 Half
Construction Brick, Vinyl siding
Type Row / Townhouse
Status For sale
EXTENDED FEATURES
Appliances Dishwasher, Dryer, Refrigerator, Stove, WasherBasement N/ABasement Development FinishedParking 2Community Features Pet RestrictionsFeatures Flat site, Sump PumpMaintenance Fee Common Area Maintenance, ParkingOwnership Condominium/StrataStructure Deck, PorchBuilding Amenities Fireplace(s)Cooling Central air conditioningFoundation Poured ConcreteHeating Forced airHeating Fuel Natural gas Date Listed 2025-04-09 18:02:07Days on Market 11Parking 2REQUEST MORE INFORMATION
LISTING OFFICE:
Royal Lepage Triland Realty, Brittany Wurfel

