



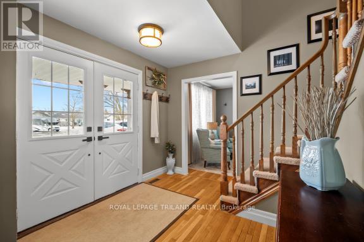
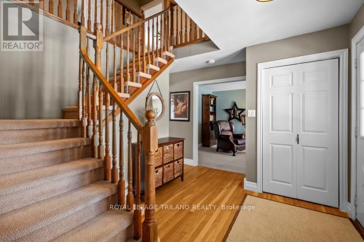
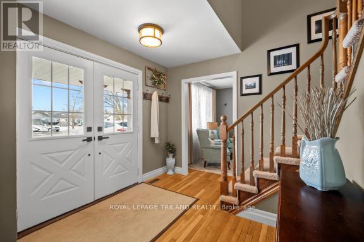
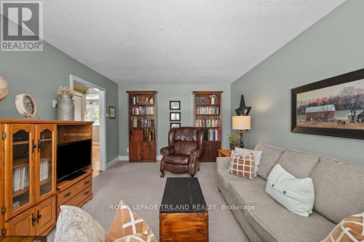
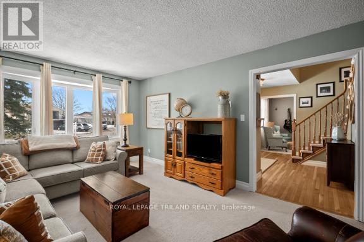
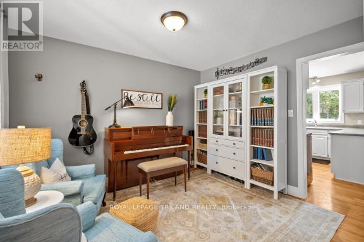

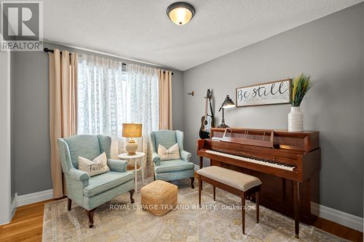
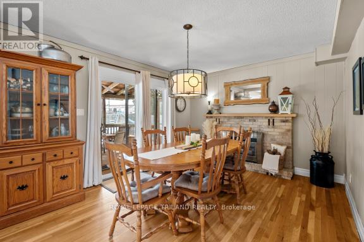
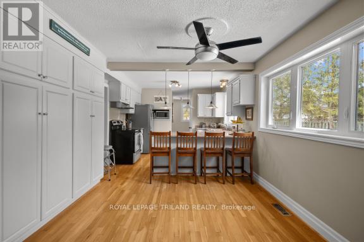
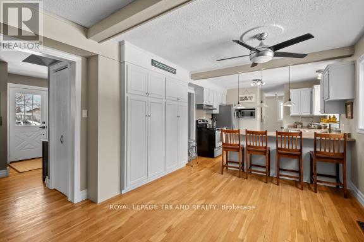
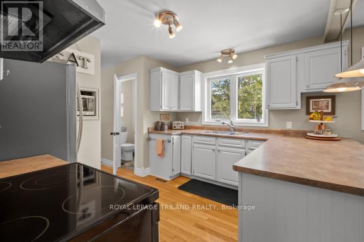
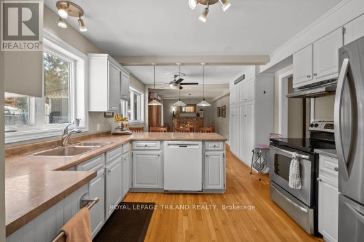
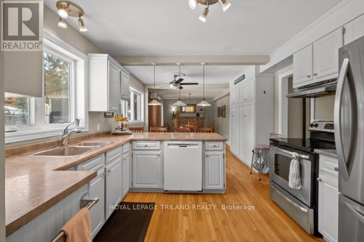
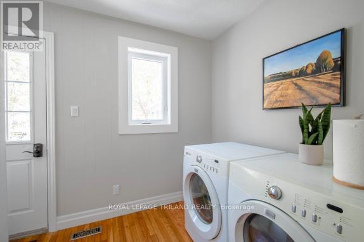
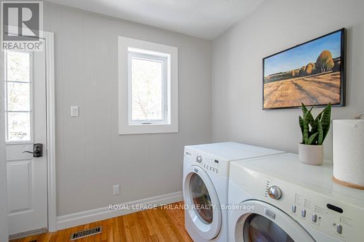
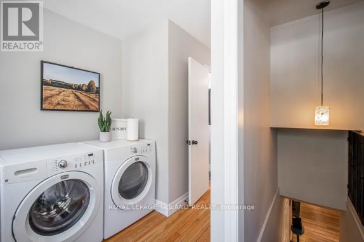
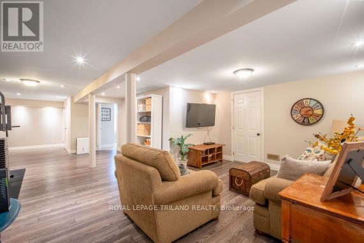
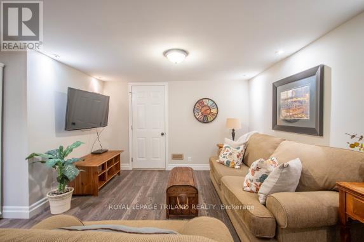
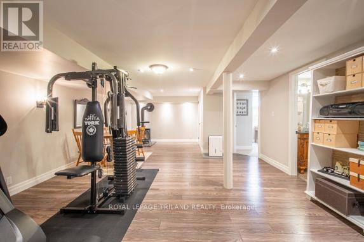
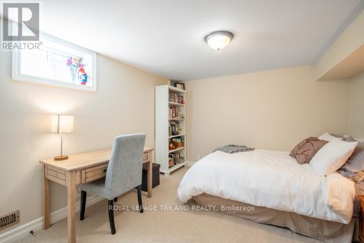
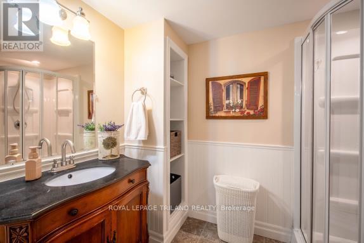
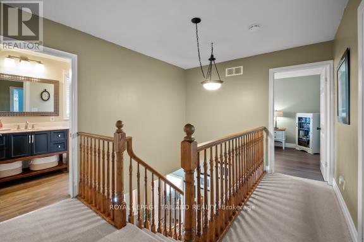
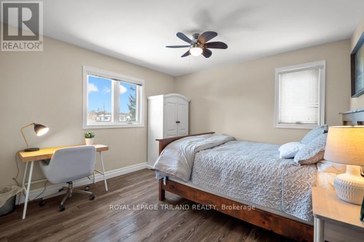
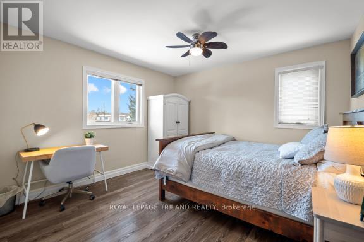
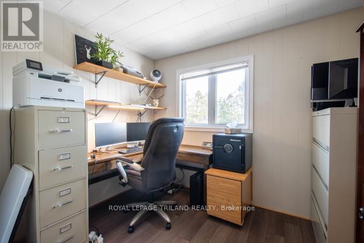
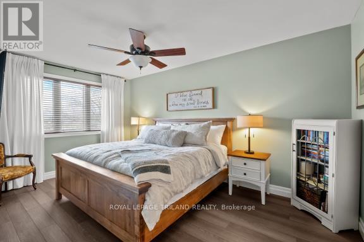

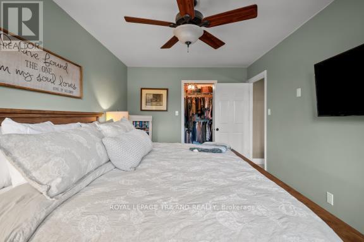
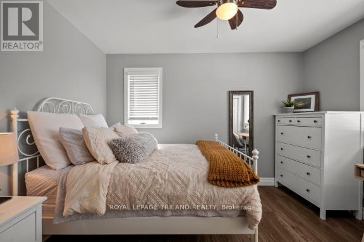
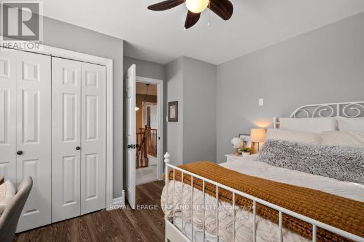
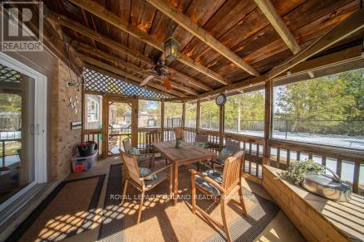
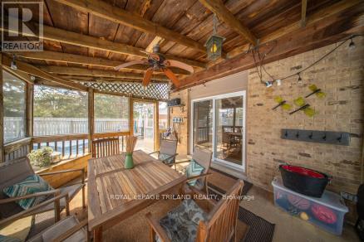
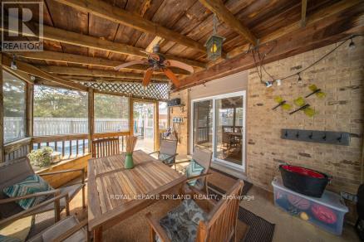
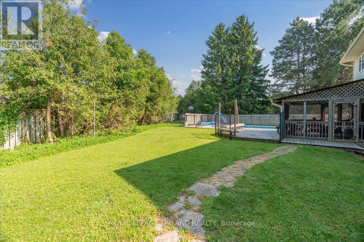
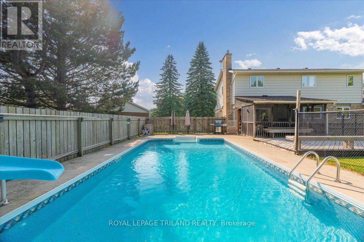
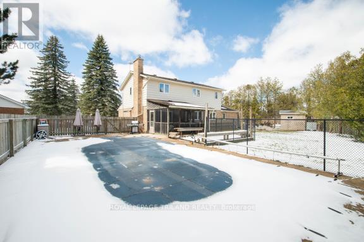
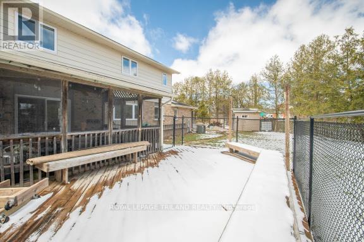
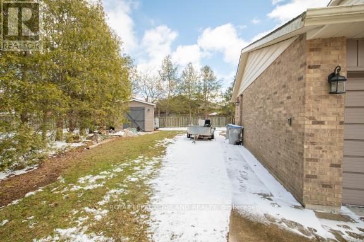
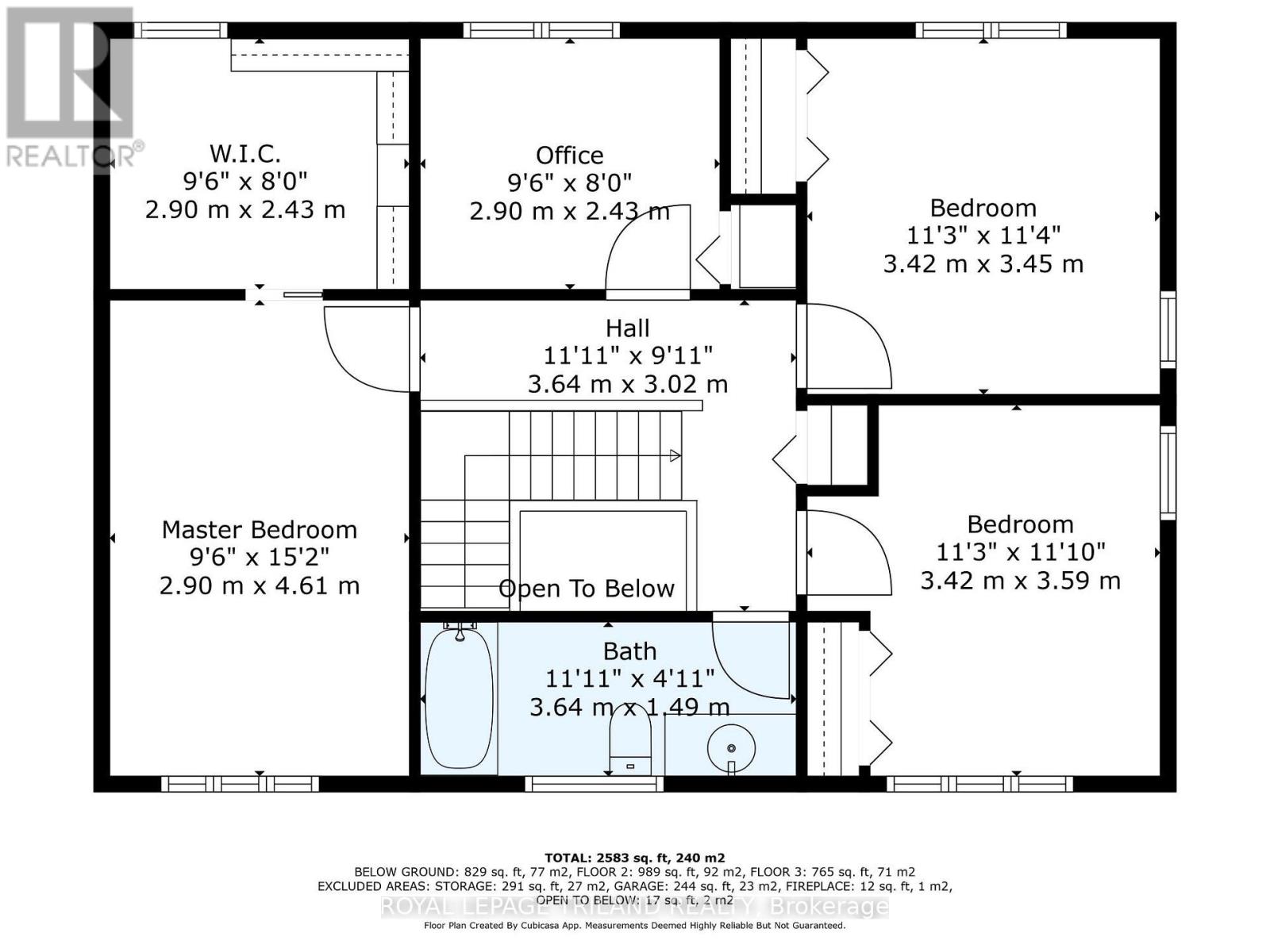

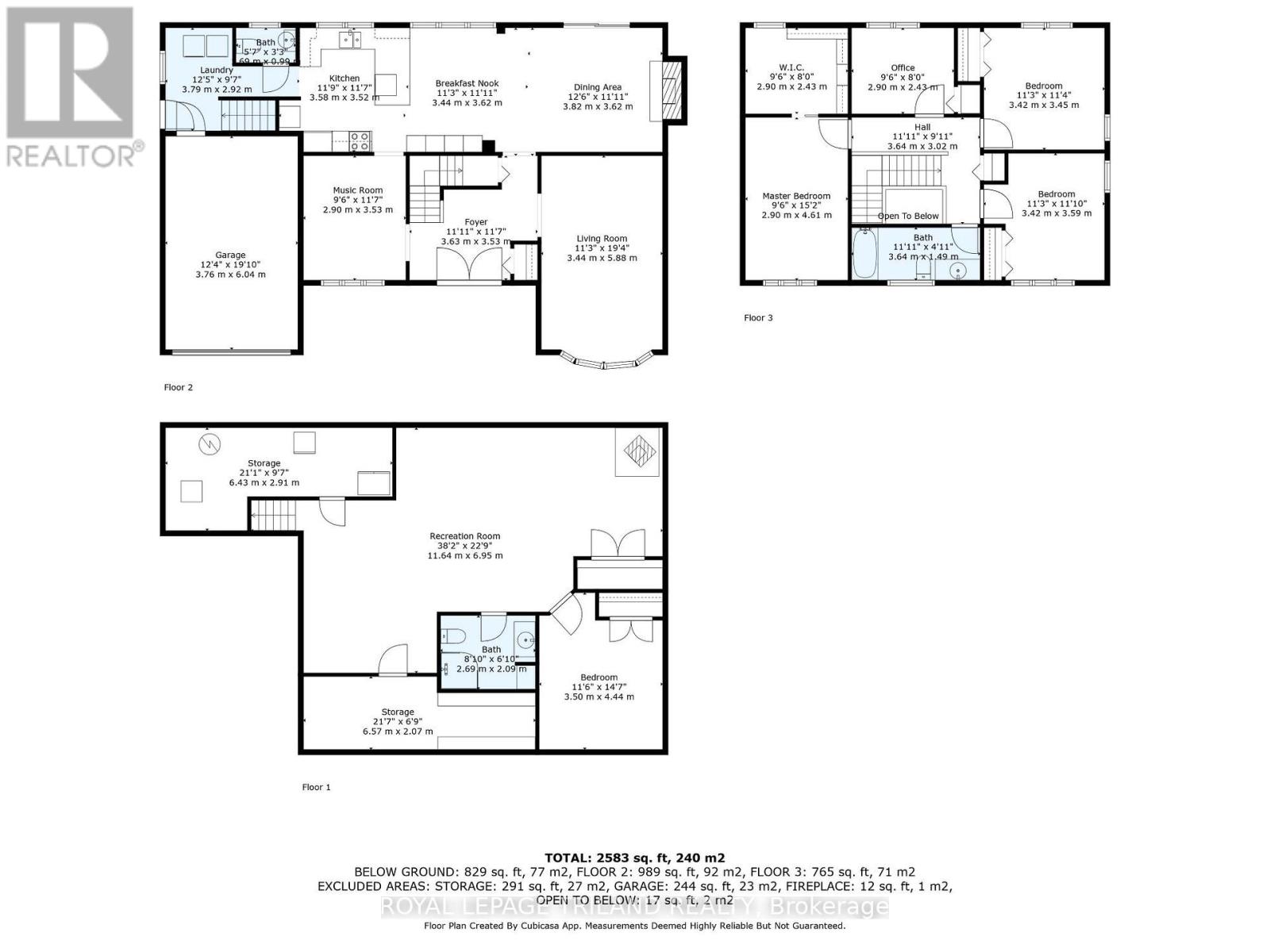
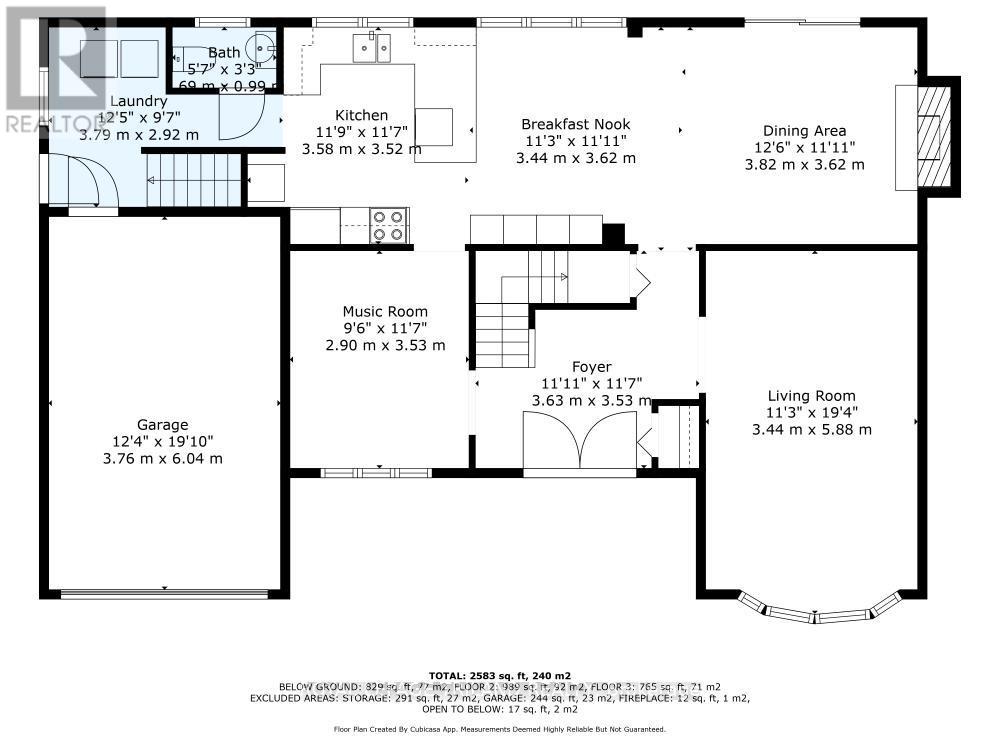
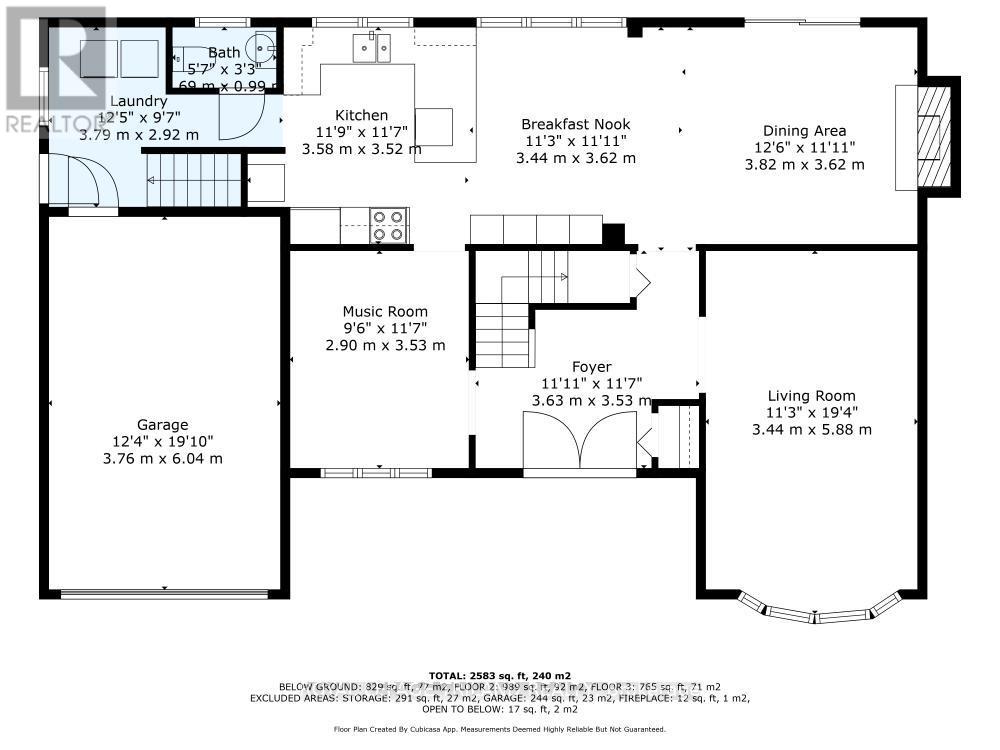
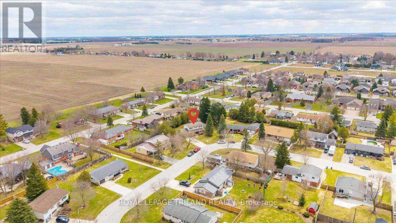
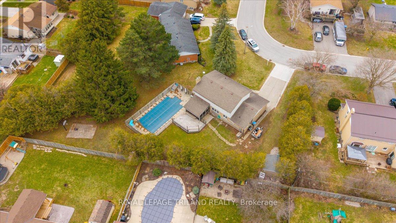
21 Sherwood Crescent South Huron (Exeter), ON
PROPERTY INFO
Welcome to this spacious and thoughtfully designed family home in desirable Exeter. With over 2500 sq ft finished living space, this home offers the perfect blend of comfort and functionality across multiple levels with outstanding outdoor amenities. Main floor presents a welcoming family room, elegant formal dining area, and a practical flex space ideal for a home office or play area. The heart of the home is the chef-friendly kitchen with abundant cabinetry, convenient peninsula seating for four, and seamless flow to entertaining spaces. A powder room, dedicated laundry room, and mud room with direct access to the attached garage complete this level. Upstairs, find three comfortable bedrooms including the primary suite boasting a generous walk-in closet plus an additional room currently used as an office. A full 4-piece bathroom serves this level. The finished lower level extends your living options with a cozy family room, fourth bedroom, and a 3-piece bathroom perfect for guests, older children, or as a private in-law suite. Step outside to your own private retreat featuring an inviting inground heated pool (with new liner and heater installed in 2019), a relaxing screened porch perfect for bug-free dining, and expansive outdoor living spaces designed for entertaining and family enjoyment. With its versatile interior spaces, resort-style backyard, and family-focused design, this Exeter home offers the perfect setting for year-round living and seasonal entertaining. (id:4555)
PROPERTY SPECS
Listing ID X12073162
Address 21 SHERWOOD CRESCENT
City South Huron (Exeter), ON
Price $739,000
Bed / Bath 5 / 2 Full, 1 Half
Construction Aluminum siding, Brick
Land Size 71.4 FT ; 71'.39 x 103'.08 x 200'.0 x198'.58
Type House
Status For sale
EXTENDED FEATURES
Appliances Dishwasher, Dryer, Freezer, Microwave, Refrigerator, Stove, Washer, Water Heater, Water meterBasement N/ABasement Development FinishedParking 7Amenities Nearby Hospital, Park, Place of Worship, SchoolsFeatures Flat site, Irregular lot size, Sump PumpOwnership FreeholdStructure Deck, Patio(s), Porch, ShedBuilding Amenities Fireplace(s)Cooling Central air conditioningFire Protection Smoke DetectorsFoundation Poured ConcreteHeating Forced airHeating Fuel Natural gasUtility Water Municipal water Date Listed 2025-04-10 00:00:56Days on Market 11Parking 7REQUEST MORE INFORMATION
LISTING OFFICE:
Royal Lepage Triland Realty, Elise Bork

