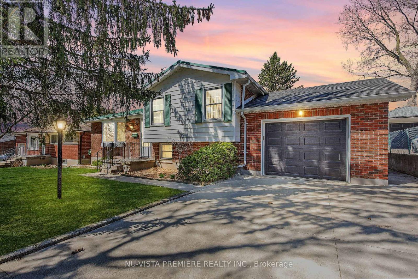
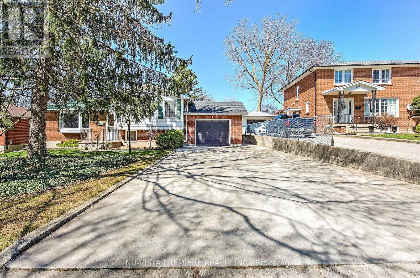
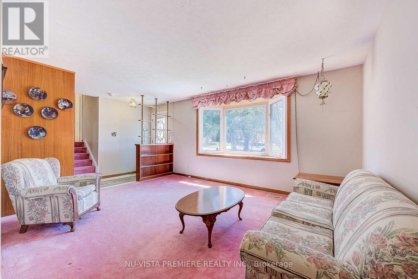
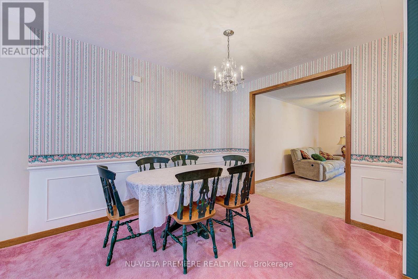
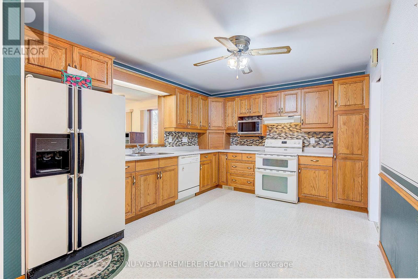
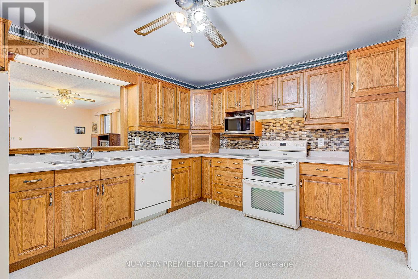
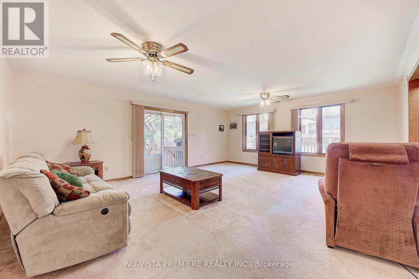
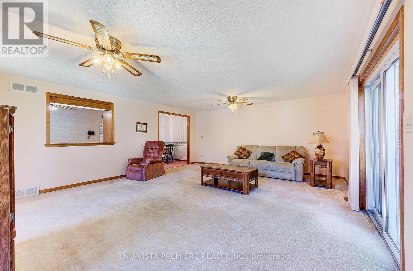
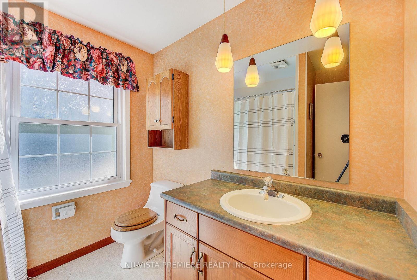
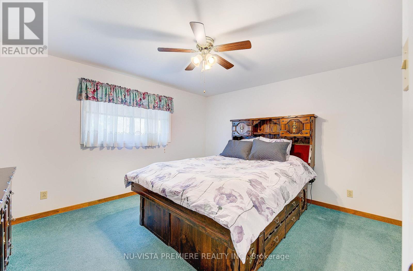
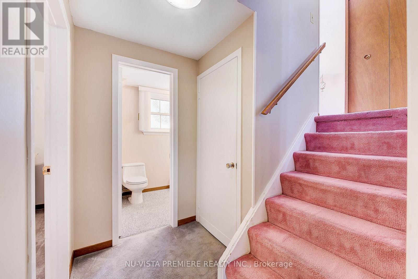
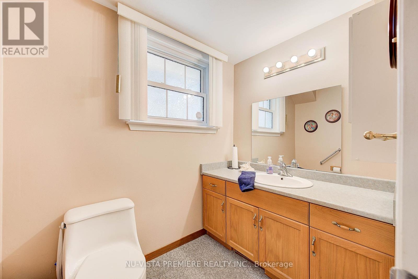
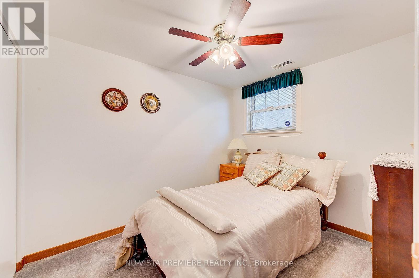
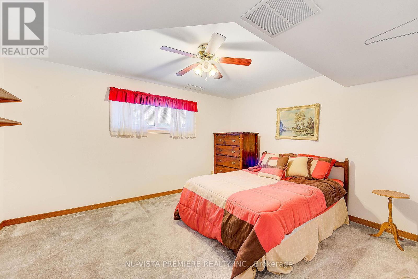
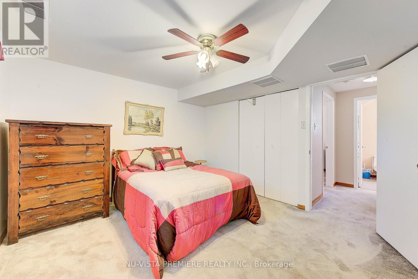
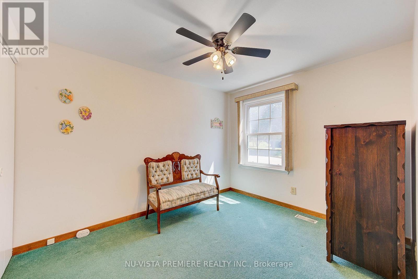
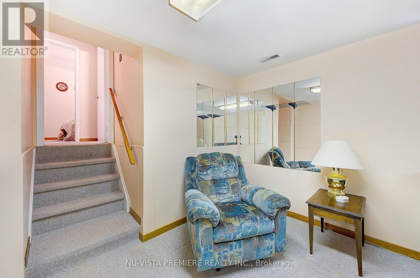
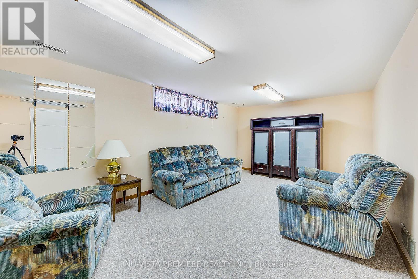
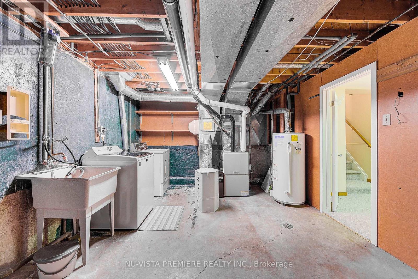
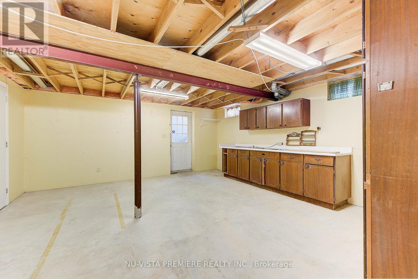
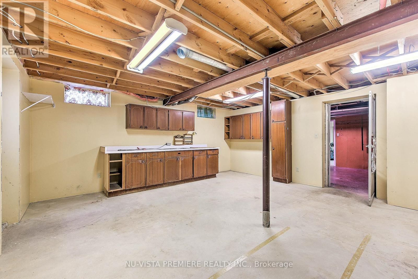
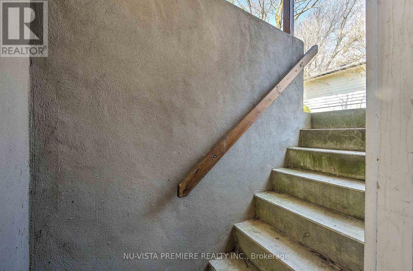
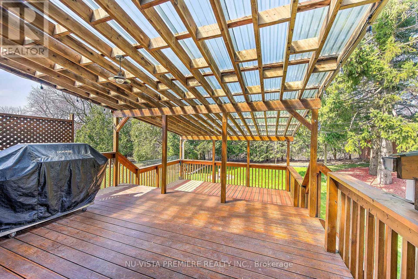
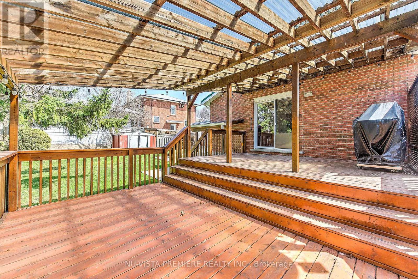
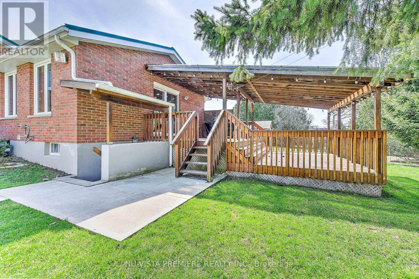
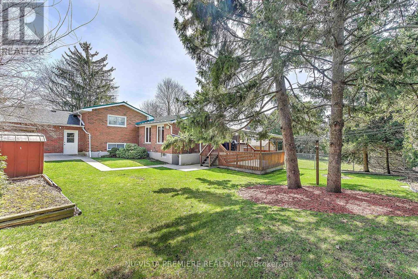

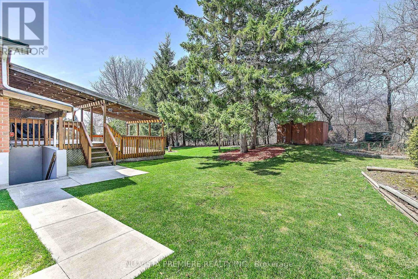
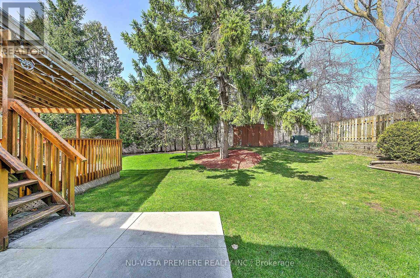
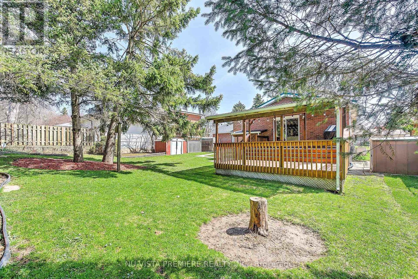
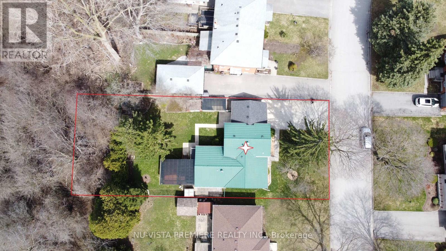
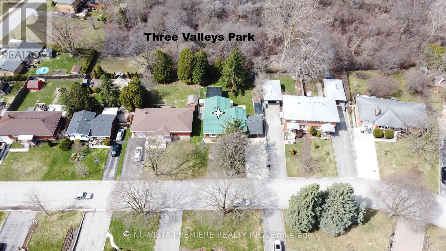
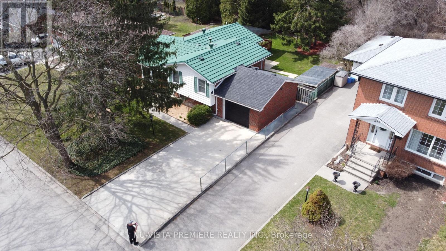
450 Three Valleys Crescent London, ON
PROPERTY INFO
First Time Offered! Sun-Filled, Spacious 4-Level Side-Split Backing onto Three Valleys Park. Lovingly maintained by the original owners, this beautifully cared-for brick side-split is on the market for the very first time. Nestled on a premium lot backing onto picturesque Three Valleys Park, this deceptively spacious home offers exceptional comfort, versatility, and curb appeal. The bright and inviting main floor features a sun-drenched living room, a generous dining area, and a well-appointed kitchen, perfect for everyday living or entertaining. Just off the dining room, a large, light-filled family room provides the ideal space to unwind or host gatherings. Upstairs, you'll find two spacious bedrooms and a full 4-piece bathroom. The lower level offers two additional bedrooms and a convenient 2-piece bath, ideal for guests or growing families. The partly finished basement adds even more functional space, including a cozy rec room, a large utility and storage area, and a flexible bonus room perfect for a workshop, hobby space, or future in-law suite. With a separate walk-up entrance, this level also offers excellent income or multigenerational potential. Step outside to a private backyard oasis featuring a covered two-tier deck, lush lawn, and beautifully landscaped gardens, all backing onto serene parkland. Additional highlights include a durable steel roof, oversized concrete driveway, single-car garage, and parking for up to seven vehicles. A rare opportunity in a highly sought-after location. This special home blends warmth, functionality, and outdoor beauty. Book your private showing today. (id:4555)
PROPERTY SPECS
Listing ID X12073662
Address 450 THREE VALLEYS CRESCENT
City London, ON
Price $629,900
Bed / Bath 4 / 1 Full, 1 Half
Construction Aluminum siding, Brick
Land Size 65 x 120 FT
Type House
Status For sale
EXTENDED FEATURES
Appliances Dishwasher, Dryer, Garage door opener remote(s), Refrigerator, Stove, Washer, Water Heater, Water meterBasement N/ABasement Features Walk-upBasement Development Partially finishedParking 7Amenities Nearby Hospital, Park, Public Transit, SchoolsEquipment Water Heater - GasFeatures Flat site, Lighting, Wooded areaOwnership FreeholdRental Equipment Water Heater - GasStructure Deck, Porch, ShedConstruction Style Split Level SidesplitCooling Central air conditioningFire Protection Alarm system, Security system, Smoke DetectorsFoundation Poured ConcreteHeating Forced airHeating Fuel Natural gasUtility Water Municipal water Date Listed 2025-04-10 14:00:47Days on Market 10Parking 7REQUEST MORE INFORMATION
LISTING OFFICE:
NuVista Premiere Realty Inc., Jamie Shewaga

