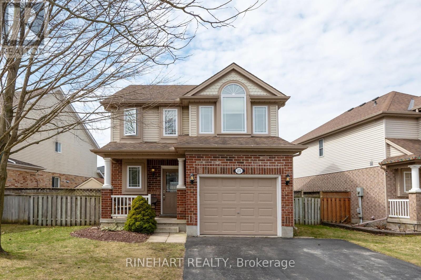
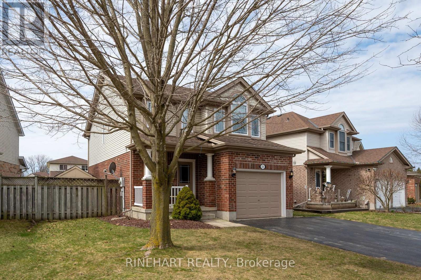
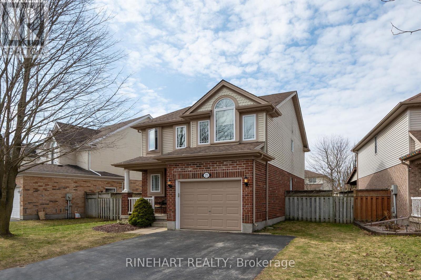

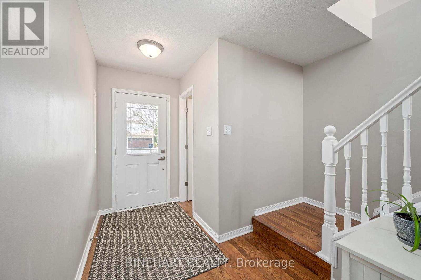
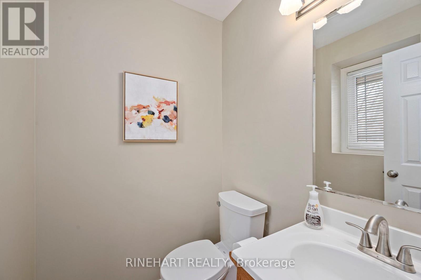
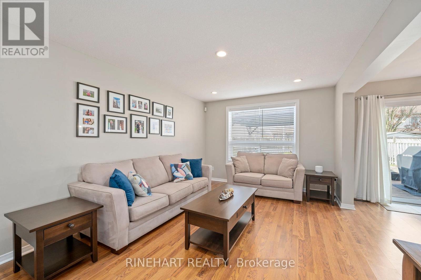
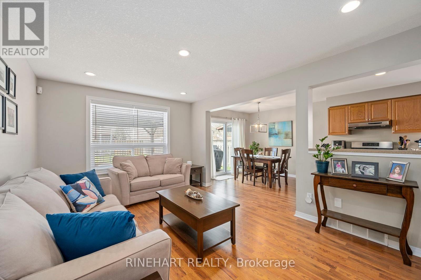

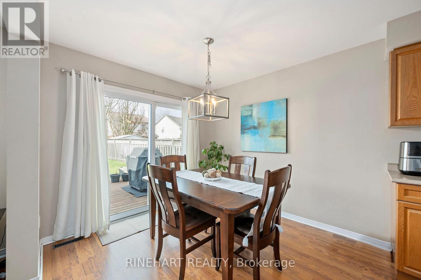
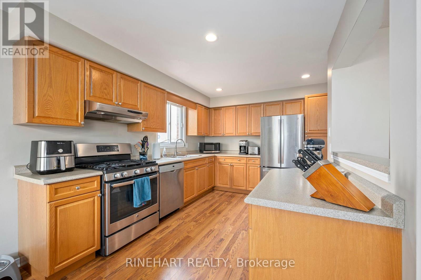
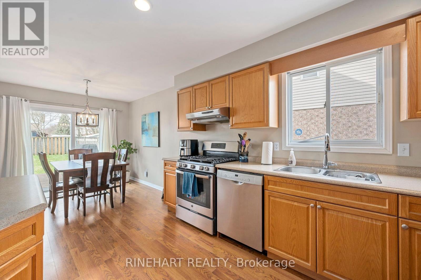
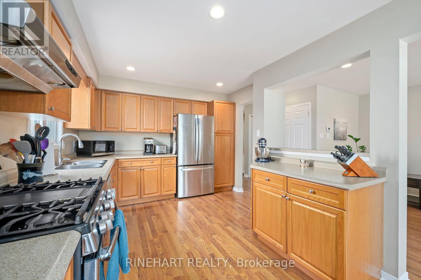
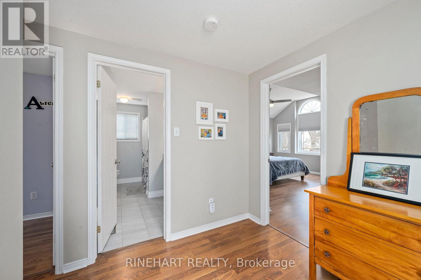
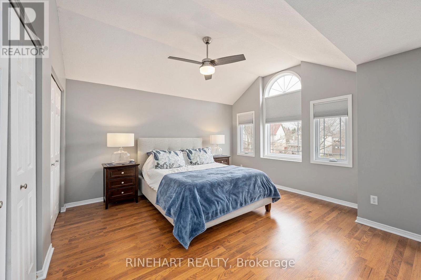
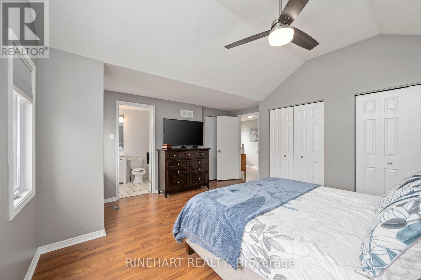

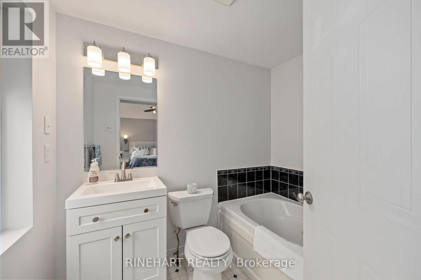
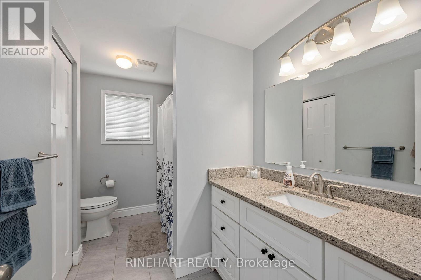
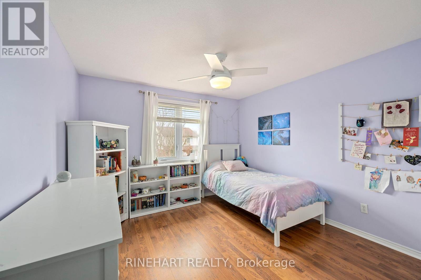
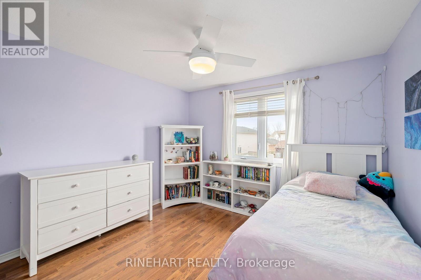
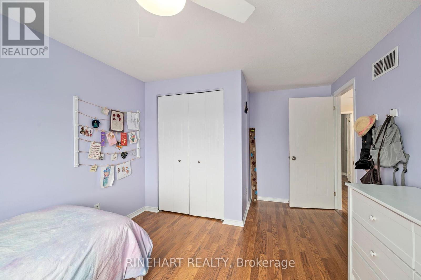
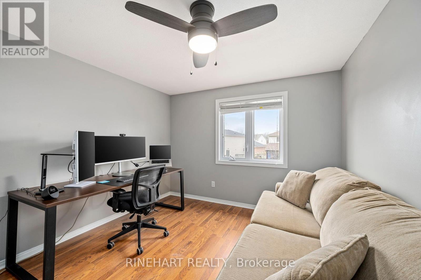
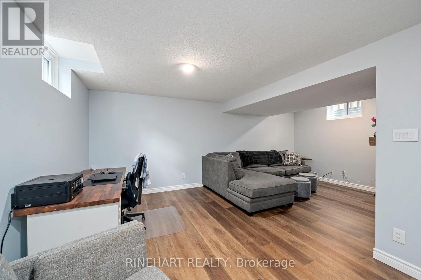
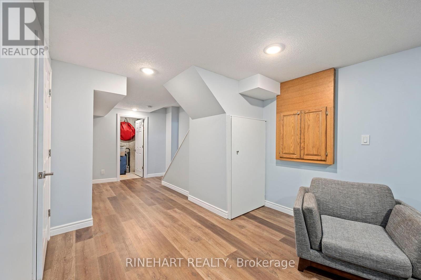
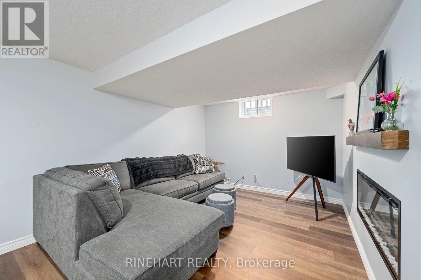

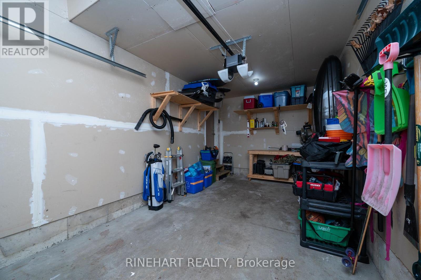
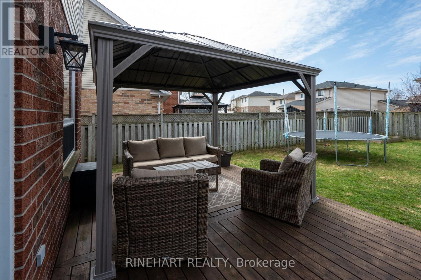
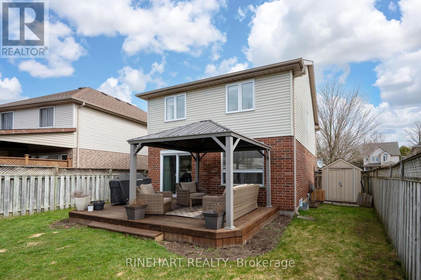
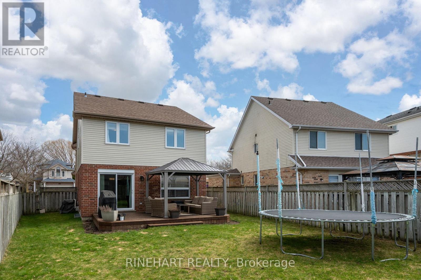
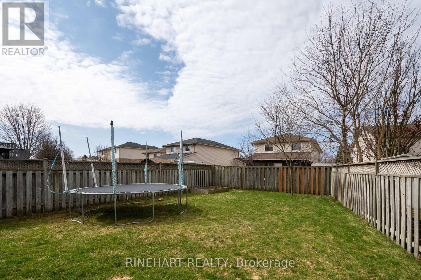
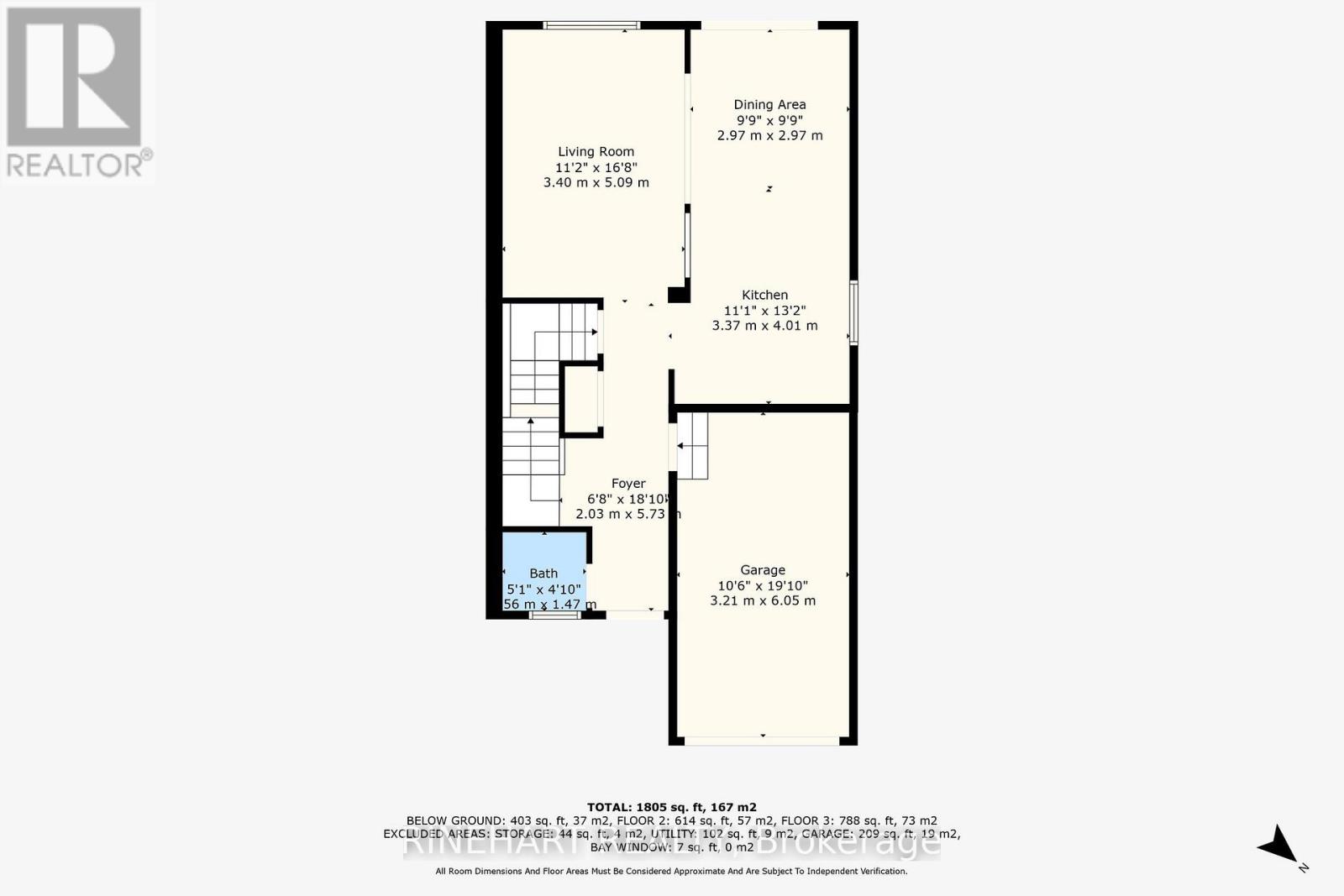
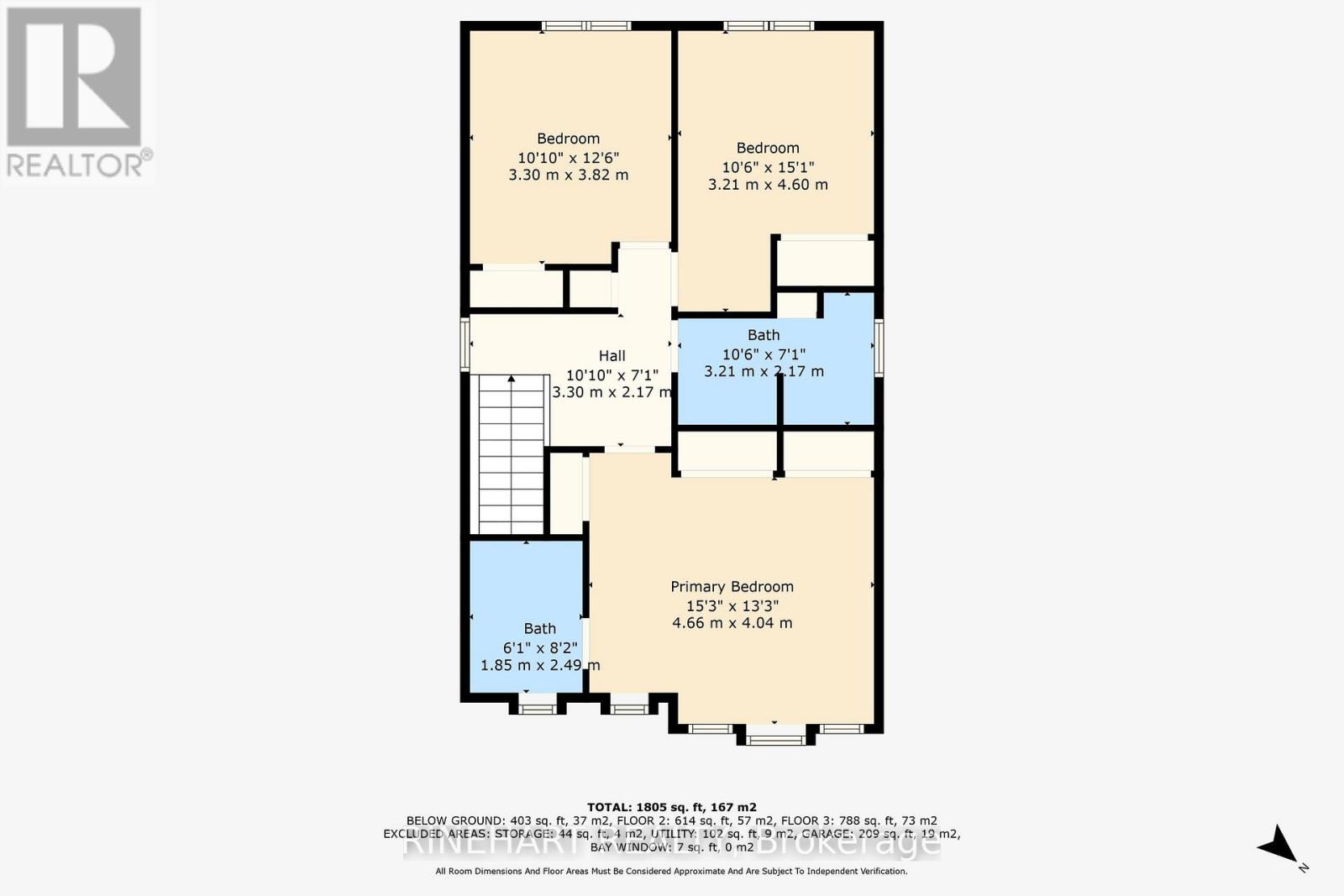
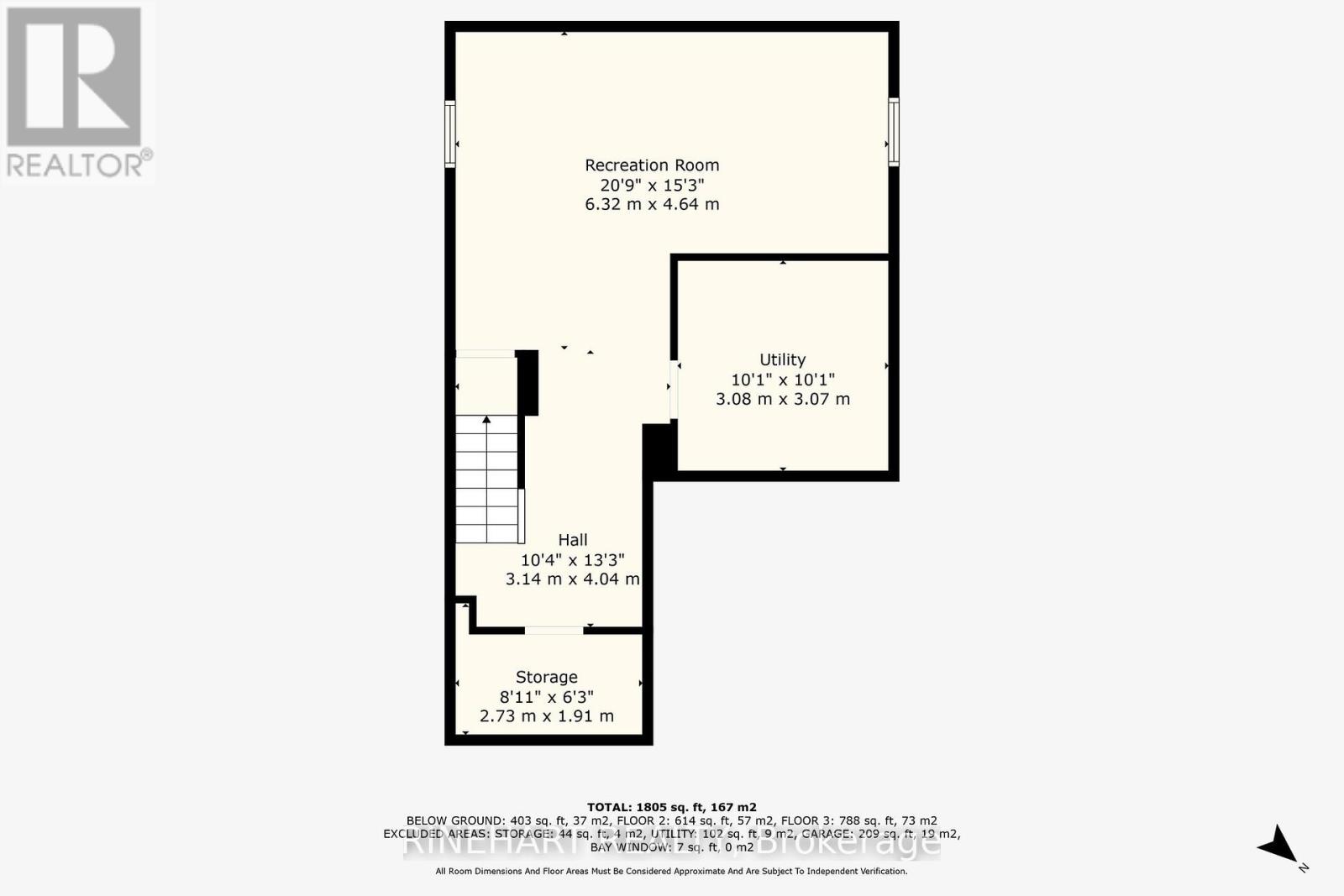
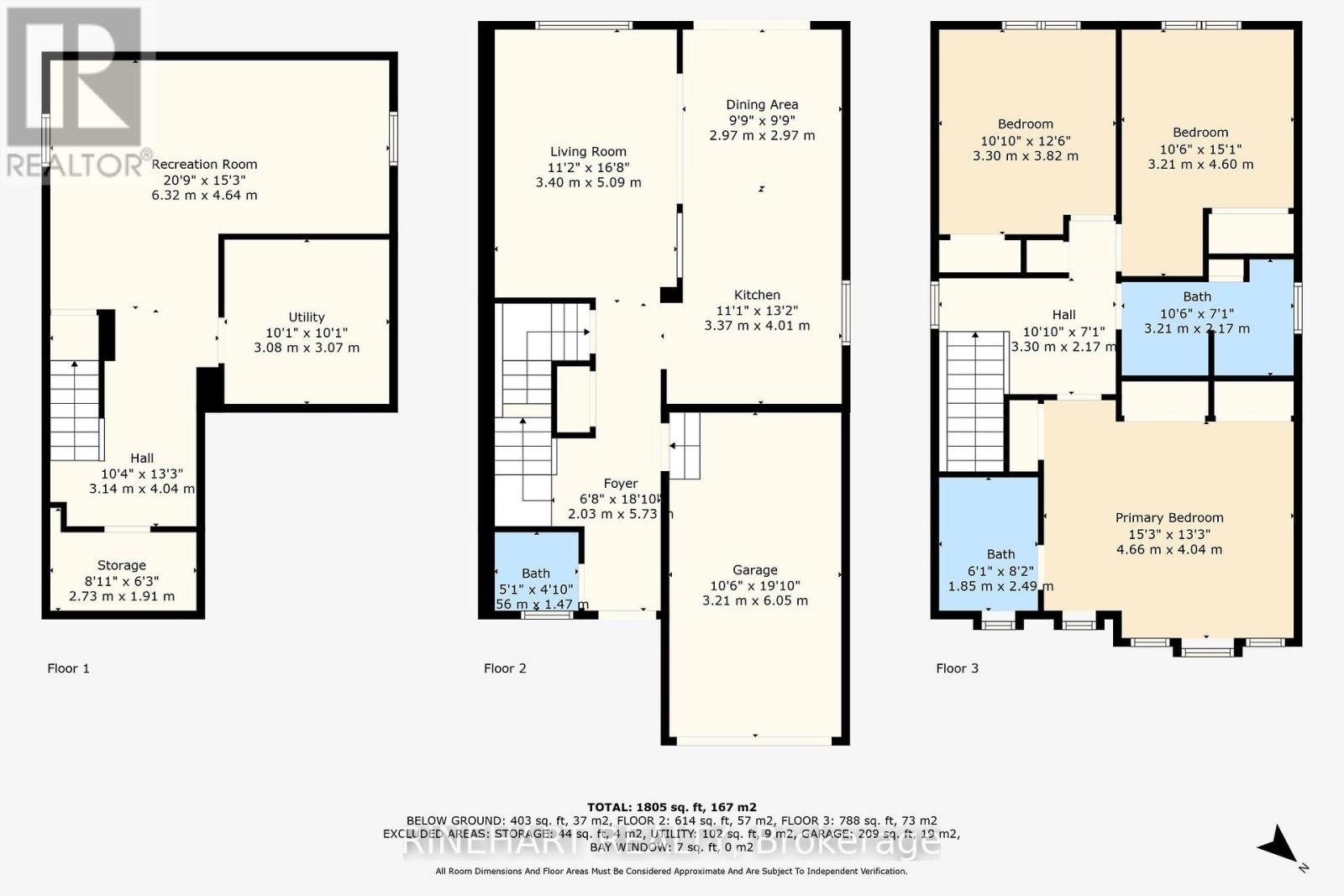
273 Jensen Road London East (East D), ON
PROPERTY INFO
Welcome to 273 Jensen Road, a beautifully maintained two-storey home with an attached garage in a quiet, family-friendly neighbourhood. This home offers 3 bedrooms, 3 bathrooms, and a fully finished basement with thoughtful updates throughout. Step inside to a bright and welcoming foyer that opens into a well-laid-out main floor. The living room, dining area, and kitchen all flow together seamlessly, creating a great space for everyday living and entertaining. The kitchen features stunning wood cabinetry, plenty of countertop space, and stainless steel appliances. Just off the dining area, sliding doors lead to a private backyard with a large deck, gazebo, and shed that is perfect for relaxing or hosting summer get-togethers. Upstairs, you'll find three spacious bedrooms, each with ample closet space, along with two full bathrooms. The primary bedroom stands out with beautiful windows that let in tons of natural light and a private ensuite for added comfort. The second full bath on this level offers a convenient four-piece layout for the rest of the family. The finished basement adds extra versatility with a cozy recreation room that includes a new electric fireplace added in 2023. Theres also a dedicated storage room and a laundry/utility space to keep things organized.Additional updates include a new furnace and air conditioner installed in 2021, and most windows have been updated over the past 7 years. The driveway accommodates two cars plus one in the garage, and the covered front porch is a quiet spot to enjoy your morning coffee. Additionally, this home is located just minutes from parks, shopping, sports facilities, Fanshawe Conservation Area, and more! Don't miss your opportunity to own a home that checks all the boxes in a family-friendly neighbourhood and book your showing today! (id:4555)
PROPERTY SPECS
Listing ID X12076010
Address 273 JENSEN ROAD
City London East (East D), ON
Price $649,999
Bed / Bath 3 / 2 Full, 1 Half
Construction Brick, Vinyl siding
Land Size 53.2 x 120.3 FT ; 53.29ft x 119.88ft x 27.19ft x 120.26ft
Type House
Status For sale
EXTENDED FEATURES
Appliances Dryer, Refrigerator, StoveBasement FullBasement Development FinishedParking 3Equipment Water HeaterFeatures Dry, Flat siteOwnership FreeholdRental Equipment Water HeaterBuilding Amenities Fireplace(s)Cooling Central air conditioningFoundation Poured ConcreteHeating Forced airHeating Fuel Natural gasUtility Water Municipal water Date Listed 2025-04-11 01:22:41Days on Market 15Parking 3REQUEST MORE INFORMATION
LISTING OFFICE:
Rinehart Realty, Joe Rinehart

