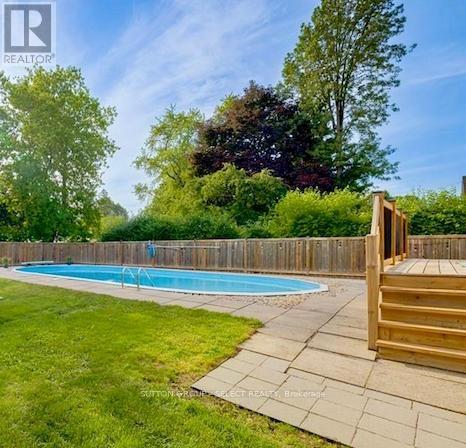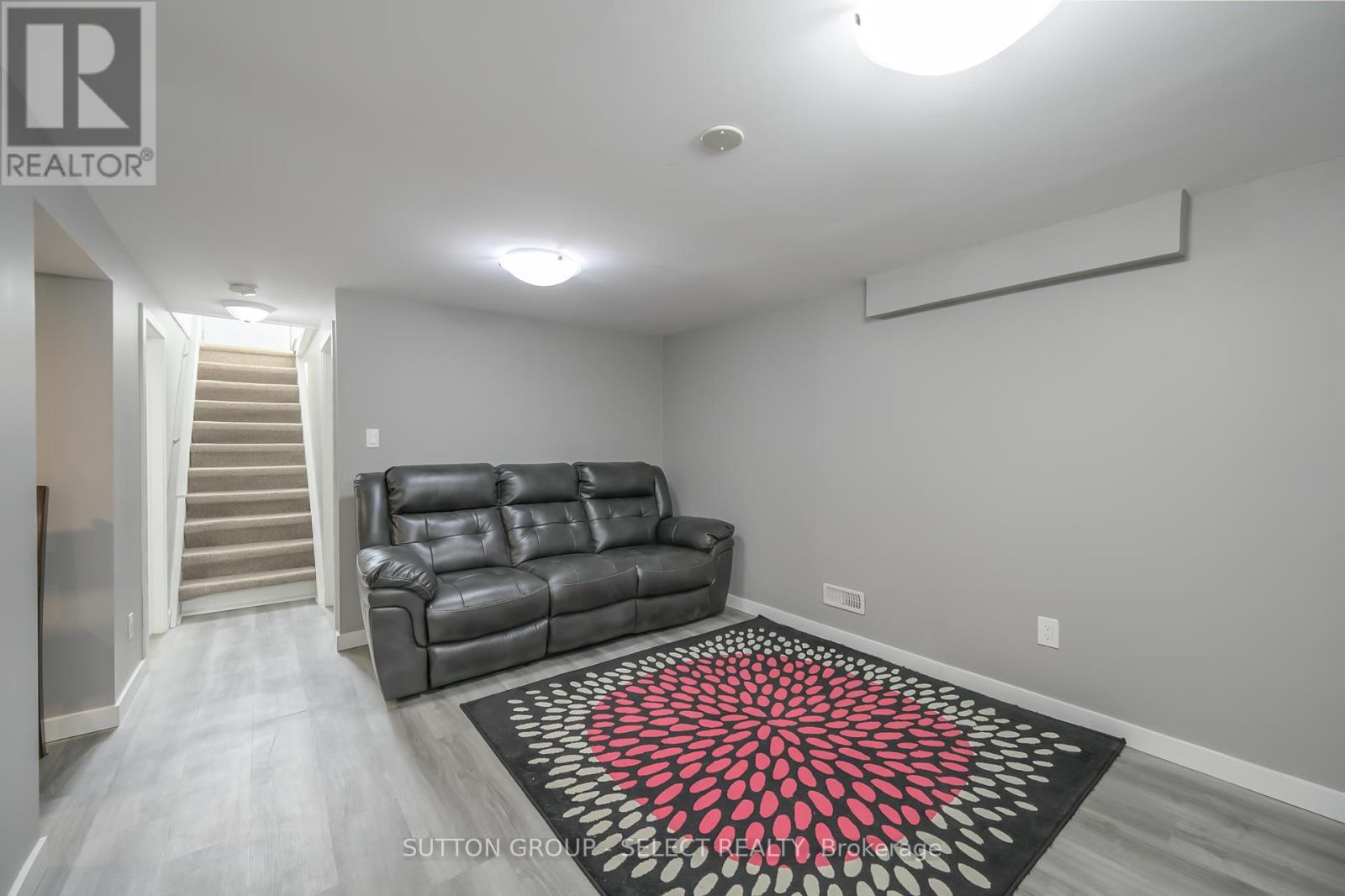
























1045 Willow Drive London, ON
PROPERTY INFO
IN-GROUND POOL! HOT TUB! NEWER, LARGE, DETACHED GARAGE/SHOP! (30' x 16' with 10' ceiling), DEEP LOT, (196' deep ) plus, Granny Suite INCOME POTENTIAL with side door direct into basement. OVER $50K IN RECENT IMPROVEMENTS. UPDATED KITCHEN, ALL THREE BATHROOMS UPDATED! 3+ BED/3Bath. Nestled on a beautiful tree-lined street, this 1.5 storey home has a versatile layout & thoughtful features throughout. Perfect for families, professionals, or investors alike. Step inside to discover a bright and inviting main floor featuring two bedrooms, while the primary suite is tucked away on the second level as a retreat for added privacy. Three full renovated bathrooms, one on each level. Enjoy summers by the INGROUND POOL & HOT TUB within the privacy of a NEWER, FULLY FENCED, OVERSIZED BACKYARD. NEWER pool safety cover adds peace of mind for families with young children. For those who love to tinker or need extra storage, the new detached garage (16x30) offers incredible potential. Whether your'e looking for a workshop, additional parking, or a creative space, this versatile structure can easily adapt to suit your needs.The separate side entrance to the basement unlocks a fantastic opportunity for a potential income suite. This fully finished space includes a living room, full bathroom, den/bedroom, and kitchenette, making it ideal as a granny suite or mortgage helper. Situated in an unbeatable location, this home is just minutes from public transit, White Oaks Mall, grocery stores, Victoria Hospital, major highways, and Fanshawe Colleges South London Campus. Whether you're commuting, shopping, or enjoying local amenities, everything you need is just around the corner. Don't miss out on this incredible property. Schedule your private showing today! (id:4555)
PROPERTY SPECS
Listing ID X12077471
Address 1045 WILLOW DRIVE
City London, ON
Price $679,900
Bed / Bath 3 / 3 Full
Construction Aluminum siding, Wood
Land Size 57.9 x 196.3 FT
Type House
Status For sale
EXTENDED FEATURES
Appliances Dishwasher, Dryer, Refrigerator, Stove, WasherBasement N/ABasement Features Separate entranceBasement Development FinishedParking 4Amenities Nearby Public Transit, SchoolsCommunity Features Community Centre, School BusOwnership FreeholdCooling Central air conditioningFoundation ConcreteHeating Forced airHeating Fuel Natural gasUtility Water Municipal water Date Listed 2025-04-11 18:00:57Days on Market 9Parking 4REQUEST MORE INFORMATION
LISTING OFFICE:
Sutton Group Select Realty, Christina Jones

