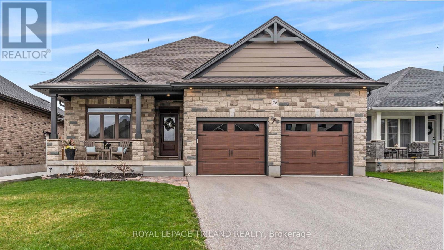



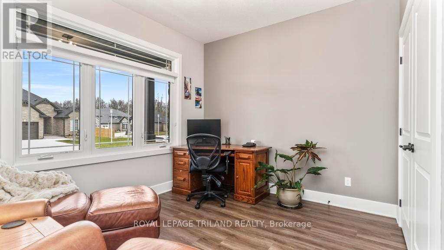
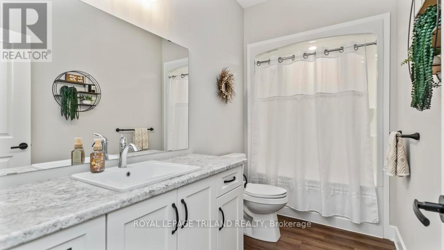
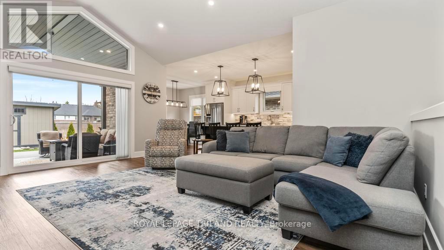
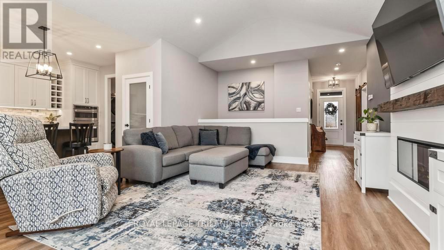
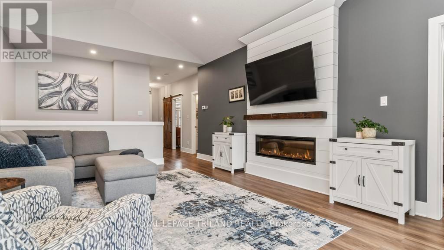
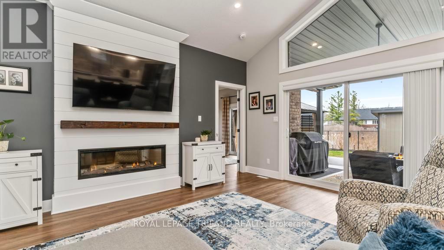
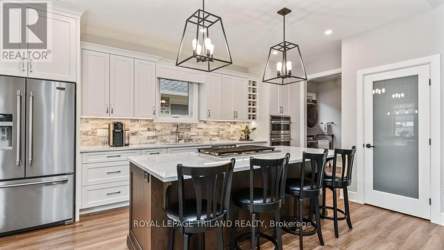
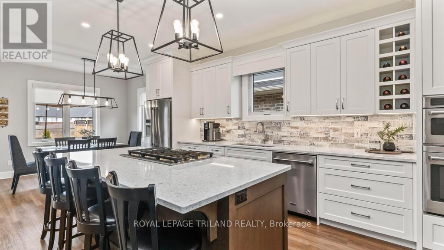
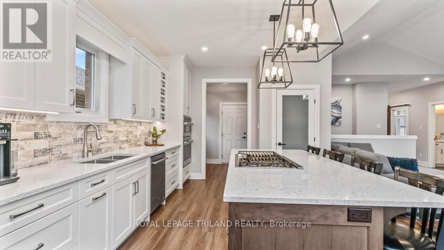
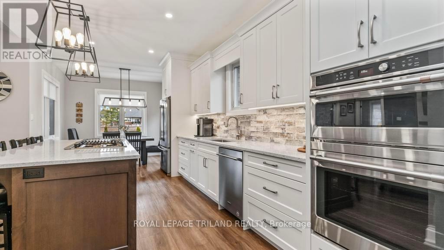
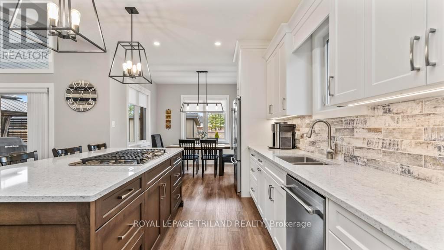

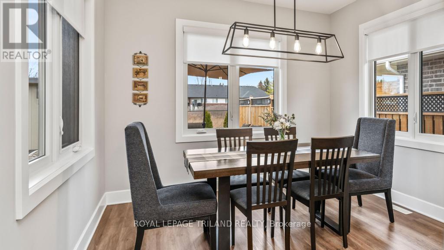
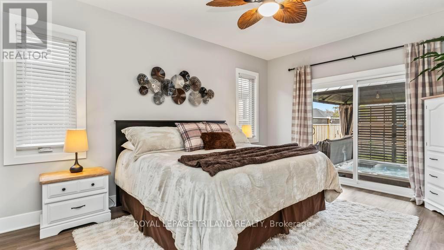
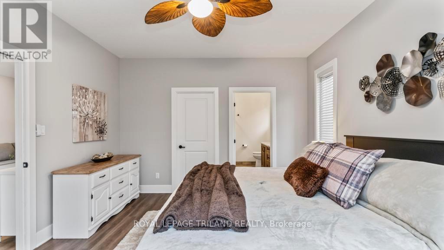
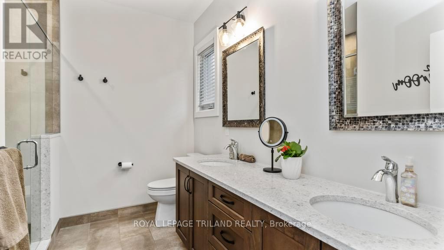


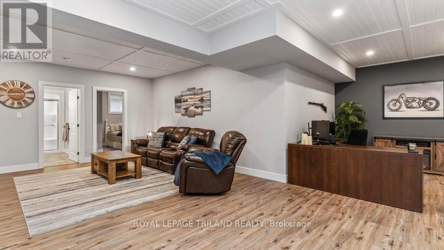
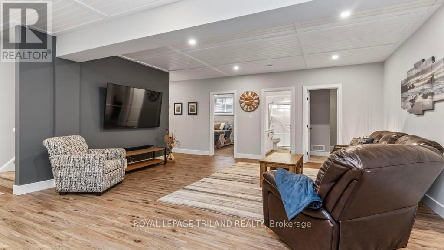
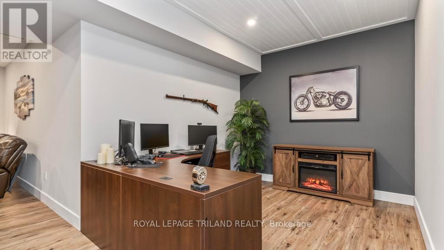



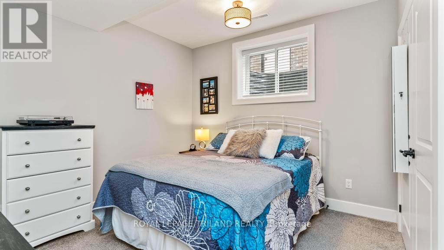
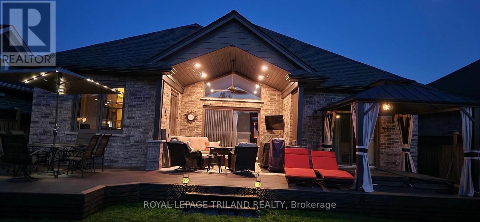
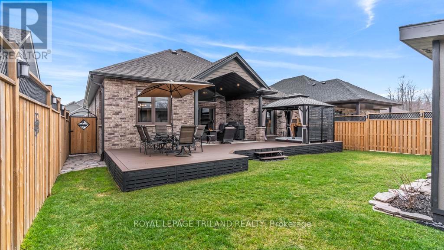
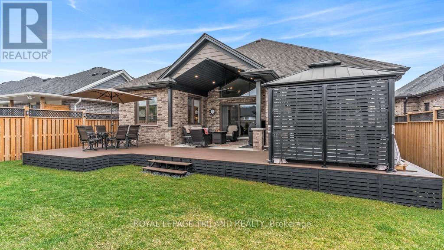
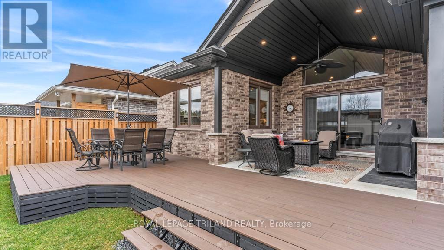
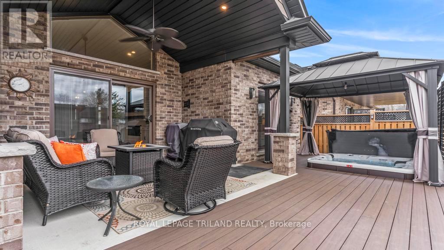

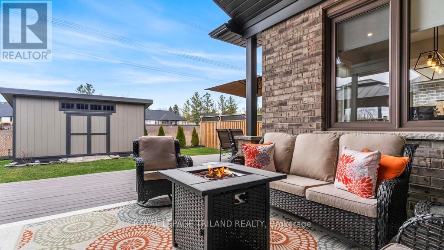
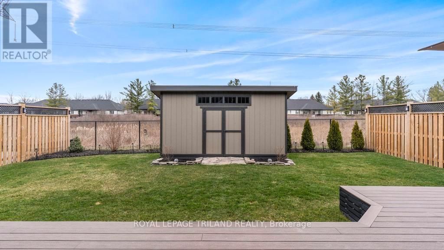
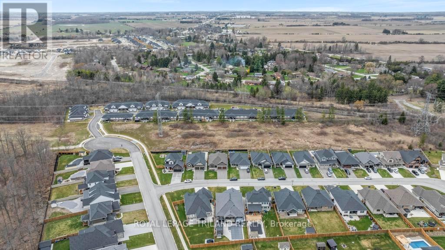
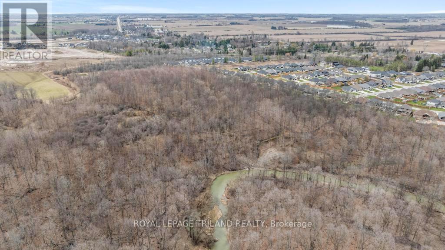
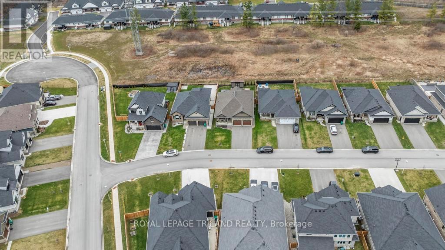
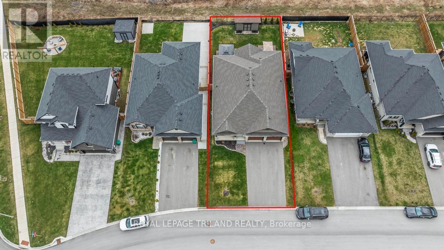
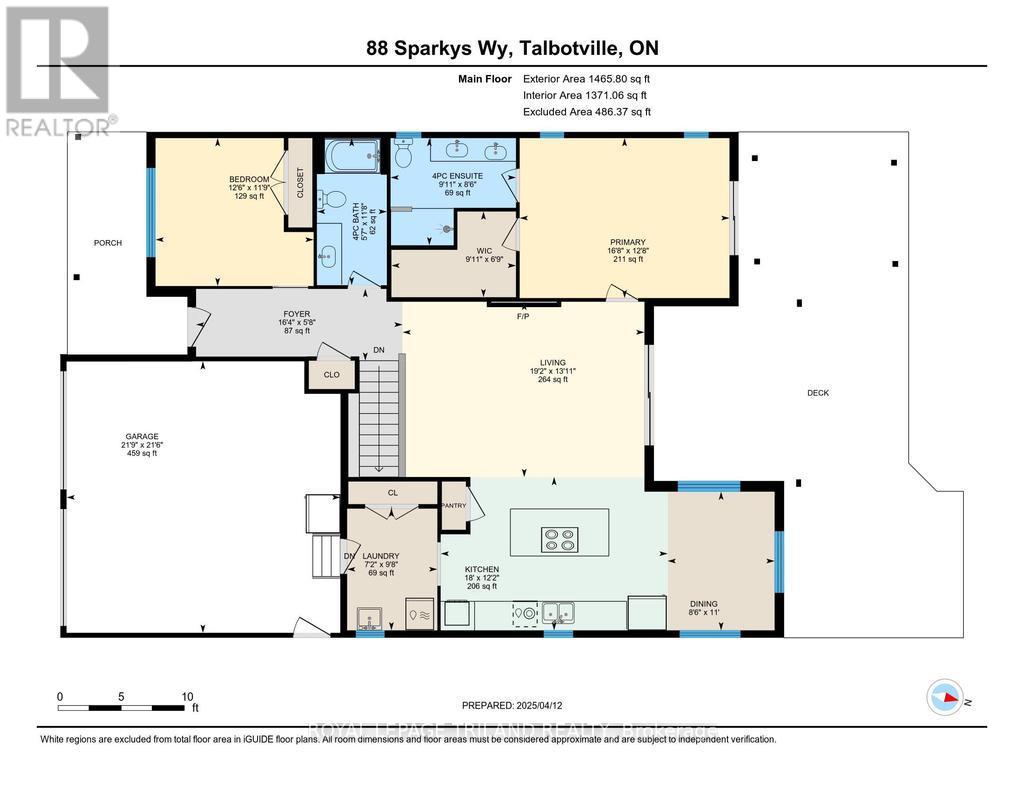
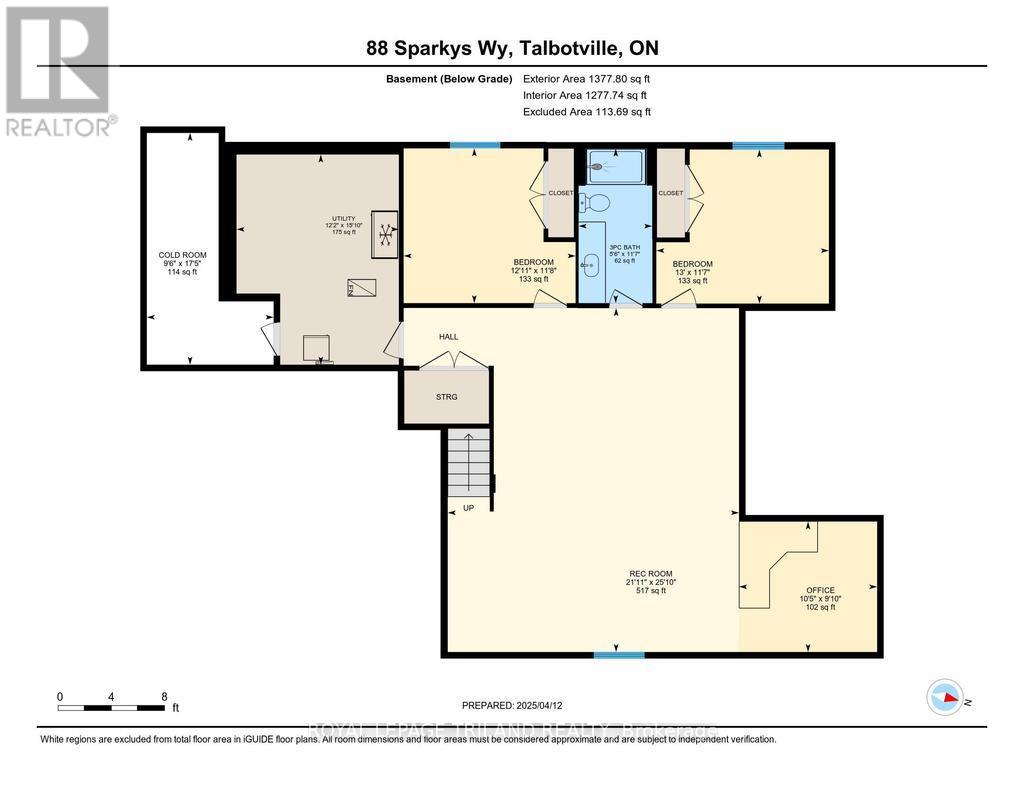
88 Sparky's Way Southwold (Talbotville), ON
PROPERTY INFO
Welcome to this stunning fully finished 2+2 bedroom, 3 bath home featuring a spacious double car garage and a beautifully landscaped, fully fenced backyard oasis. Enjoy outdoor living year-round with a covered back (wood composite) deck, relaxing hot tub, and convenient garden shed. Inside, you'll find a warm and inviting layout with stylish upgrades throughout. The front room is highlighted by a rustic barn door, ideal for a home office or den. The primary suite offers a generous walk-in closet and a luxurious 4-piece ensuite, complete with a custom-tiled shower, double sinks, and quartz countertops.The open-concept Great Room is perfect for entertaining, showcasing a cozy fireplace with a shiplap feature wall. The gourmet kitchen boasts a large island, built-in appliances, quartz counters, pantry, and seamless access to the main floor laundry. The fully finished lower level impresses with soaring 9 ceilings, a massive rec room, two additional bedrooms, a full 3-piece bathroom, and abundant storage space.Located just a short walk to scenic nature trails and a quick drive to the 401 and London, this home offers the perfect blend of peace, convenience, and modern comfort. In the Southwold school district. Welcome Home! (id:4555)
PROPERTY SPECS
Listing ID X12080837
Address 88 SPARKY'S WAY
City Southwold (Talbotville), ON
Price $949,900
Bed / Bath 4 / 3 Full
Style Bungalow
Construction Brick Facing, Stone
Land Size 50.2 x 114.9 FT
Type House
Status For sale
EXTENDED FEATURES
Appliances Dishwasher, Dryer, Garage door opener, Garage door opener remote(s), Hot Tub, Microwave, Oven, Stove, Washer, Water Heater - Tankless, Water meterBasement N/ABasement Development FinishedParking 6Equipment NoneFeatures Flat site, Sump PumpOwnership FreeholdRental Equipment NoneStructure Deck, Porch, ShedBuilding Amenities Fireplace(s)Cooling Central air conditioningFire Protection Smoke DetectorsFoundation Poured ConcreteHeating Forced airHeating Fuel Natural gasUtility Water Municipal water Date Listed 2025-04-14 18:01:25Days on Market 5Parking 6REQUEST MORE INFORMATION
LISTING OFFICE:
Royal Lepage Triland Realty, Michael Ferencz

