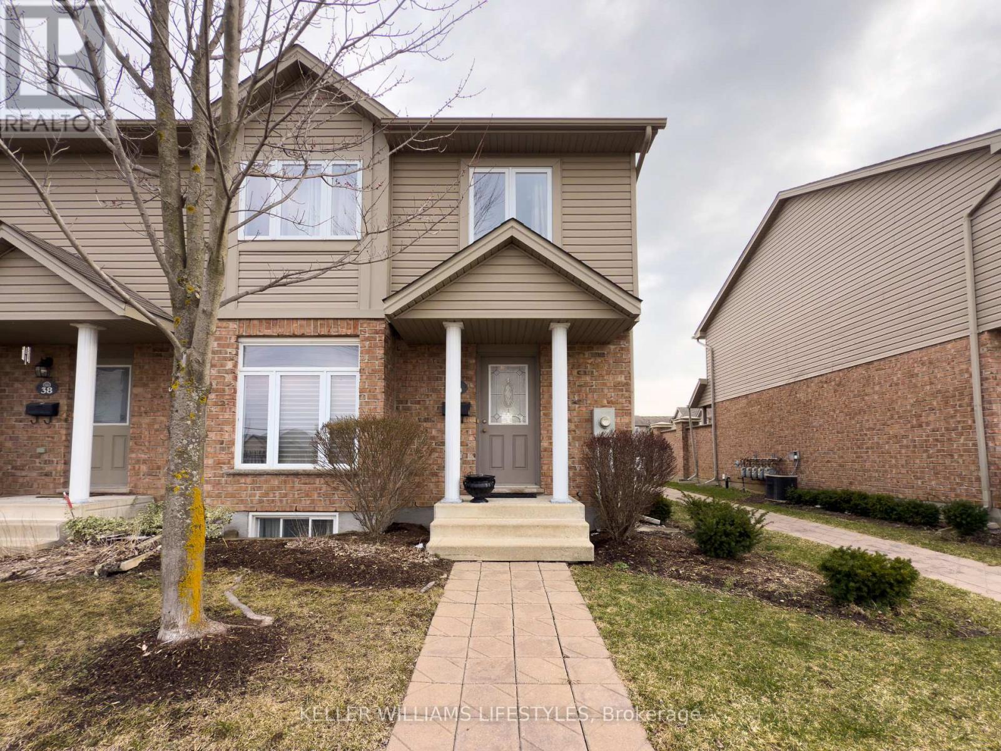
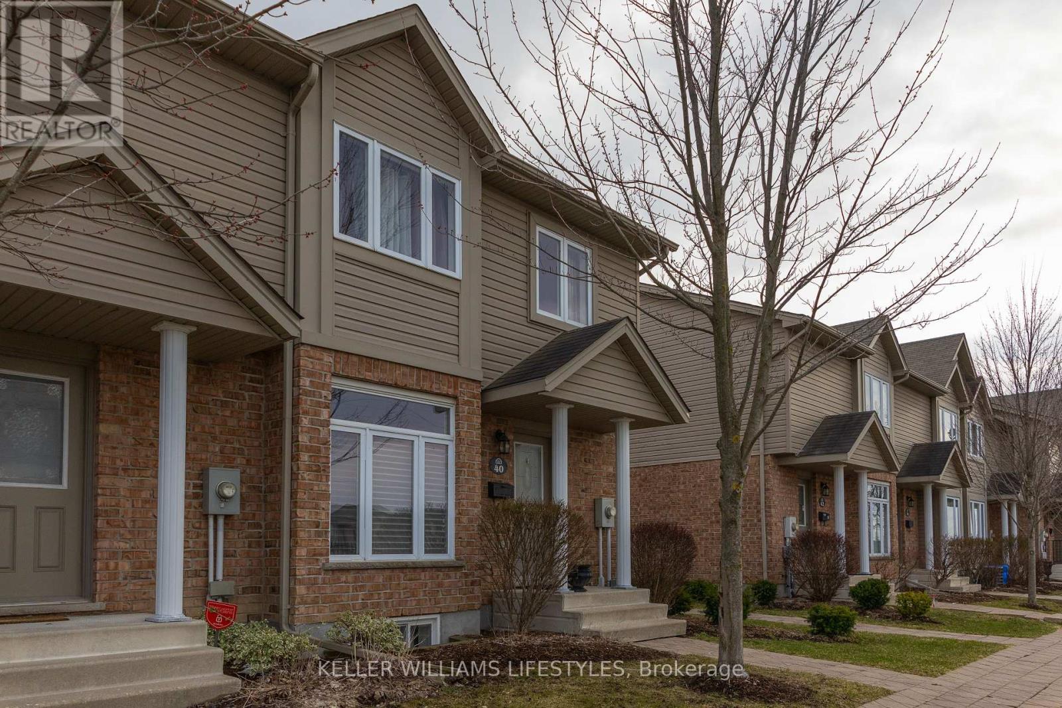









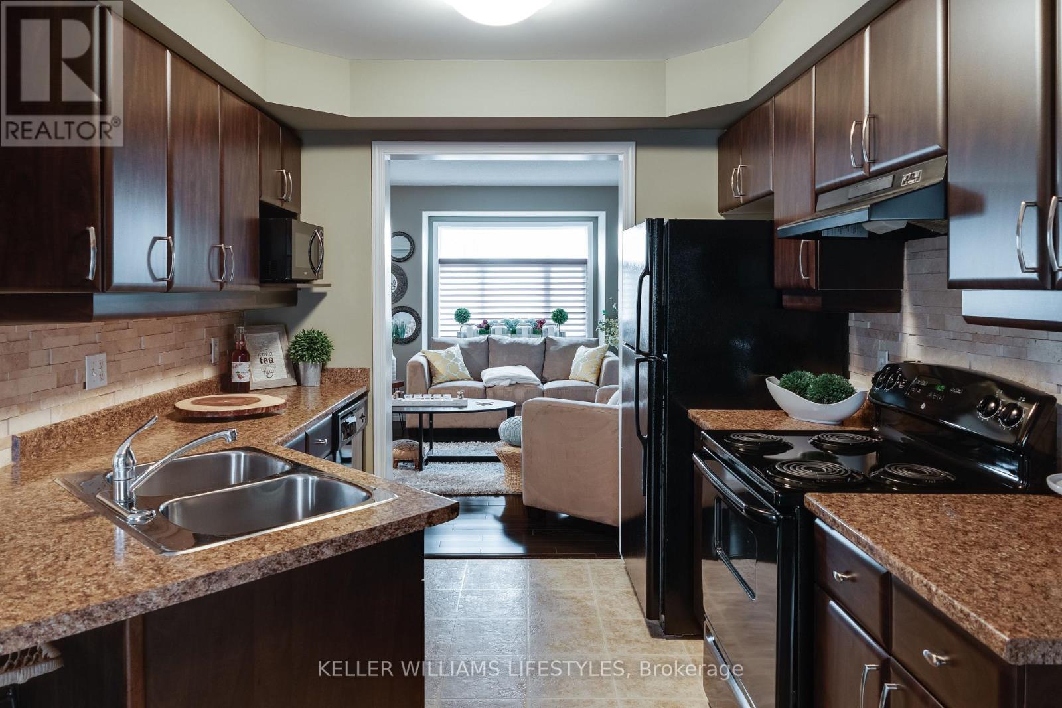
















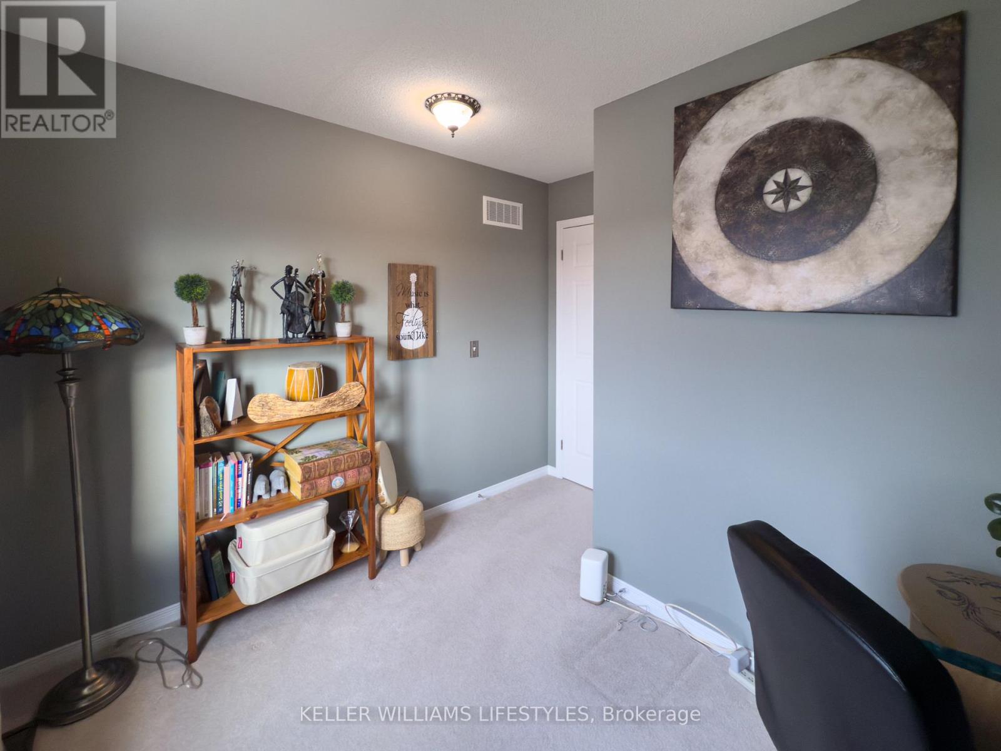









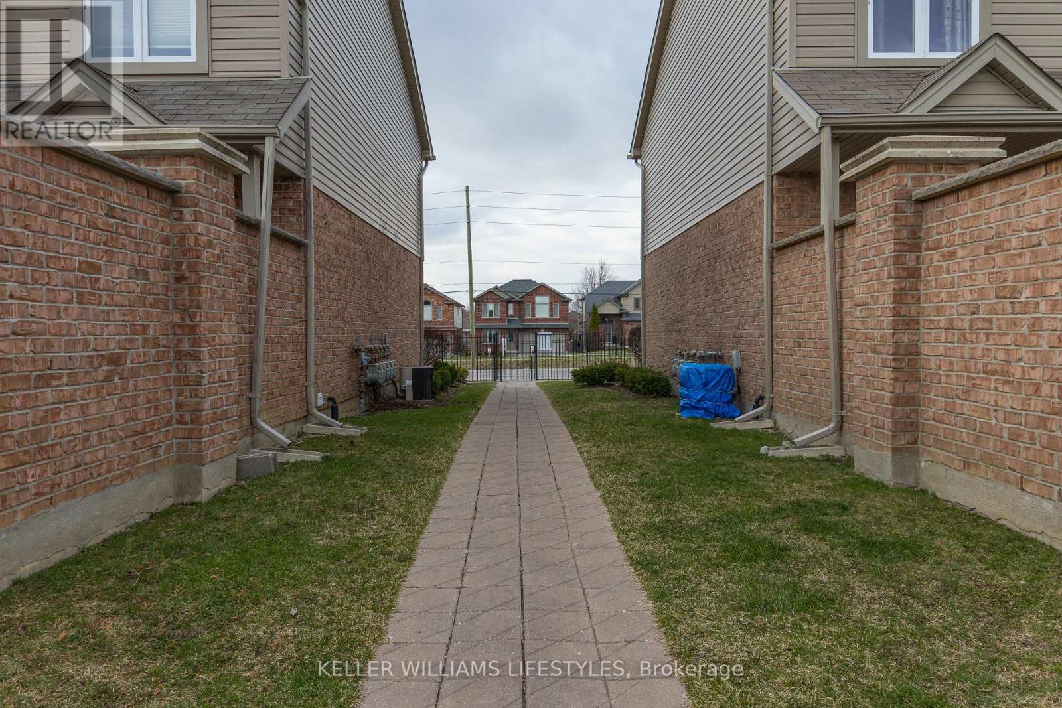







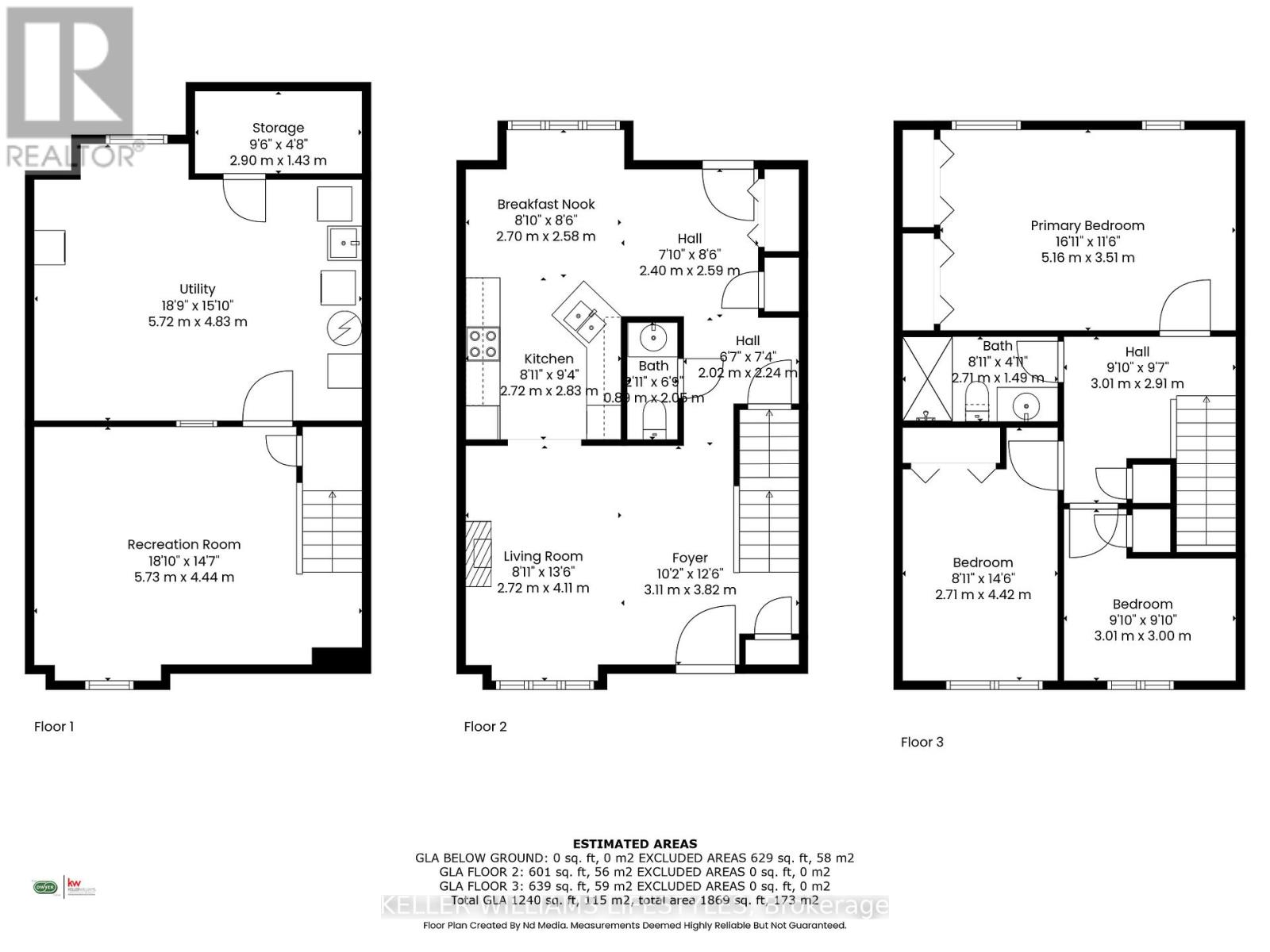



40 - 1600 Mickleborough Drive London, ON
PROPERTY INFO
Welcome to 1600 Mickleborough Drive, Unit #40, a charming 3-bedroom, 1.5-bathroom end-unit townhouse nestled in a tranquil complex in northwest London. This two-storey condo offers a blend of comfort and convenience. The bright and inviting living space adorned with updated hard surface flooring that enhances the home's aesthetic appeal. The kitchen is a standout feature, boasting upgraded cabinetry and a functional peninsula counter, perfect for meal preparation and casual dining. Adjacent to the kitchen, the eating area provides seamless access to a private rear yard, offering a serene spot for outdoor relaxation. Main floor living room has electric fireplace and is beautifully decorated. A 2pc bathroom finishes off the well layer out main floor. The second floor offers 3 good sized bedrooms, 4 pc bathroom and lots of closet space. The primary bedroom is particularly spacious with large window, ensuring an abundance of natural light. The partly finished basement features a cozy family room, ideal for entertainment or a home office setup. Additionally, the lower level offers superb storage solutions and houses the utility room. All appliances included! (Refrigerator, stove, dishwasher, washer, and dryer.) This unit has 2 designated parking spaces. Situated near all amenities like shopping centers, public transit, schools, this property offers both convenience and a peaceful living environment. This nicely decorated townhouse is move-in ready and presents an excellent opportunity for those seeking a comfortable and stylish home in London. (id:4555)
PROPERTY SPECS
Listing ID X12081110
Address 40 - 1600 MICKLEBOROUGH DRIVE
City London, ON
Price $439,900
Bed / Bath 3 / 1 Full, 1 Half
Construction Brick, Vinyl siding
Type Row / Townhouse
Status For sale
EXTENDED FEATURES
Appliances Dishwasher, Dryer, Refrigerator, Stove, WasherBasement N/ABasement Development Partially finishedParking 2Amenities Nearby Public Transit, SchoolsCommunity Features Pet Restrictions, School BusEquipment Water HeaterFeatures Dry, Flat site, In suite Laundry, Paved yardMaintenance Fee Insurance, ParkingOwnership Condominium/StrataRental Equipment Water HeaterStructure Patio(s)Building Amenities Fireplace(s)Cooling Central air conditioningFire Protection Smoke DetectorsFoundation Poured ConcreteHeating Forced airHeating Fuel Natural gas Date Listed 2025-04-14 18:01:37Days on Market 11Parking 2REQUEST MORE INFORMATION
LISTING OFFICE:
Keller Williams Lifestyles, Jerry Dwyer

