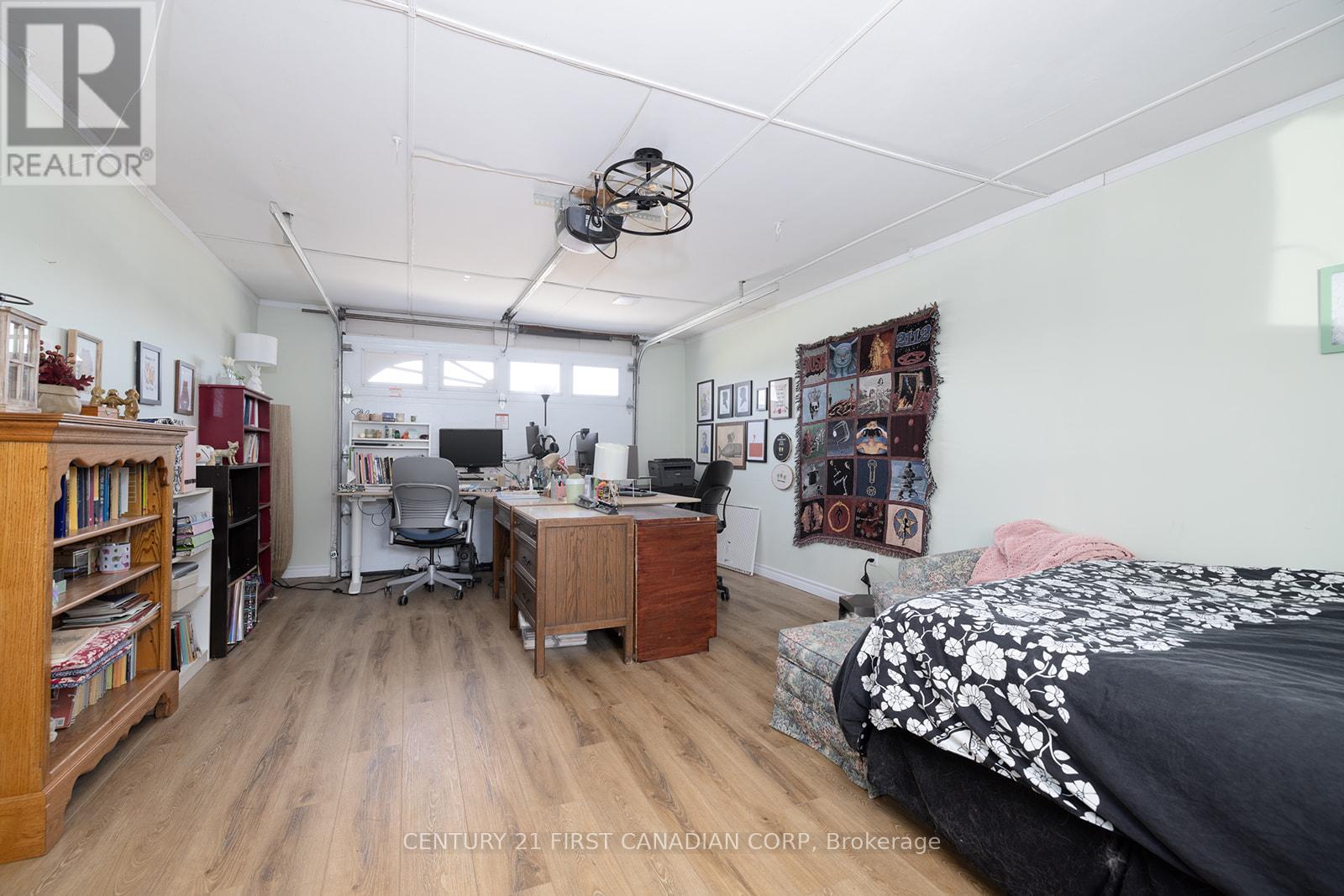






































43409 Sparta Line Central Elgin, ON
PROPERTY INFO
Are you searching for a tranquil retreat from the city's hustle and bustle, yet desire convenient access to its amenities? Look no further! This delightful home is just a quick 7-minute drive from St. Thomas. As you enter, you're welcomed by a spacious breezeway that serves as a functional and inviting entryway. This area seamlessly connects you to both the interior of the home and the single-car garage, which has been thoughtfully transformed into additional living space- featuring two home offices and a cozy hangout space. It can easily be converted back into a garage, if you prefer. Additionally, there's a detached double-car garage that measures over 25 feet wide and 28 feet deep, complete with hydro and heating perfect for all your storage and workshop needs. Inside the home, you'll find an inviting open-concept layout that combines the kitchen, dining, and family room, all enhanced by a large bay window that floods the space with abundant natural light. The main level also boasts an updated 4-piece bathroom and two comfortable bedrooms, ensuring both convenience and comfort. Venturing downstairs, you'll discover a brand-new 3-piece bathroom, an extra room currently used as a guest space, and a separate living room. Additionally, there's a dedicated laundry room with ample storage, making daily tasks a breeze. Step outside from the breezeway to a covered patio area that features a fenced section ideal for keeping pets and children close to home. The property spans just over an acre, providing plenty of room to make your country living dreams come true. Enjoy a cozy firepit area, two additional sheds for storage, and ample parking for more than 10 vehicles, ensuring there's plenty of space for guests and all your recreational toys. Come explore the incredible potential this home and its expansive land have to offer! (id:4555)
PROPERTY SPECS
Listing ID X12081359
Address 43409 SPARTA LINE
City Central Elgin, ON
Price $649,900
Bed / Bath 2 / 2 Full
Style Bungalow
Construction Aluminum siding, Brick
Land Size 100 x 462 FT
Type House
Status For sale
EXTENDED FEATURES
Appliances Dishwasher, Dryer, Garage door opener remote(s), Refrigerator, Stove, Washer, Water Heater, Water softenerBasement N/ABasement Development Partially finishedParking 11Amenities Nearby BeachCommunity Features School BusFeatures Gazebo, Wooded areaOwnership FreeholdStructure Shed, WorkshopCooling Central air conditioningFoundation BlockHeating Forced airHeating Fuel Natural gas Date Listed 2025-04-14 20:00:41Days on Market 5Parking 11REQUEST MORE INFORMATION
LISTING OFFICE:
Century First Canadian Corp, Danielle O'Dea

