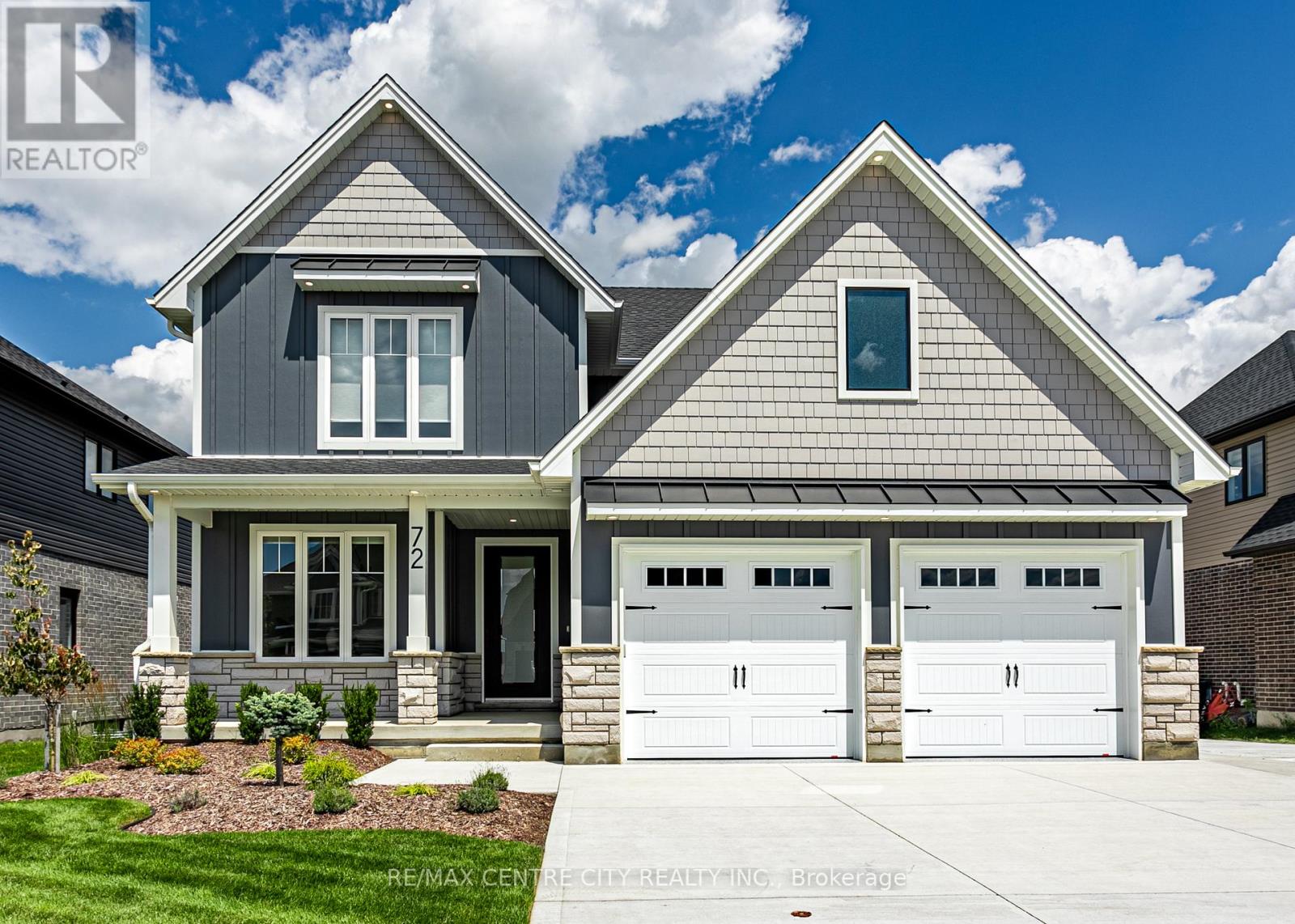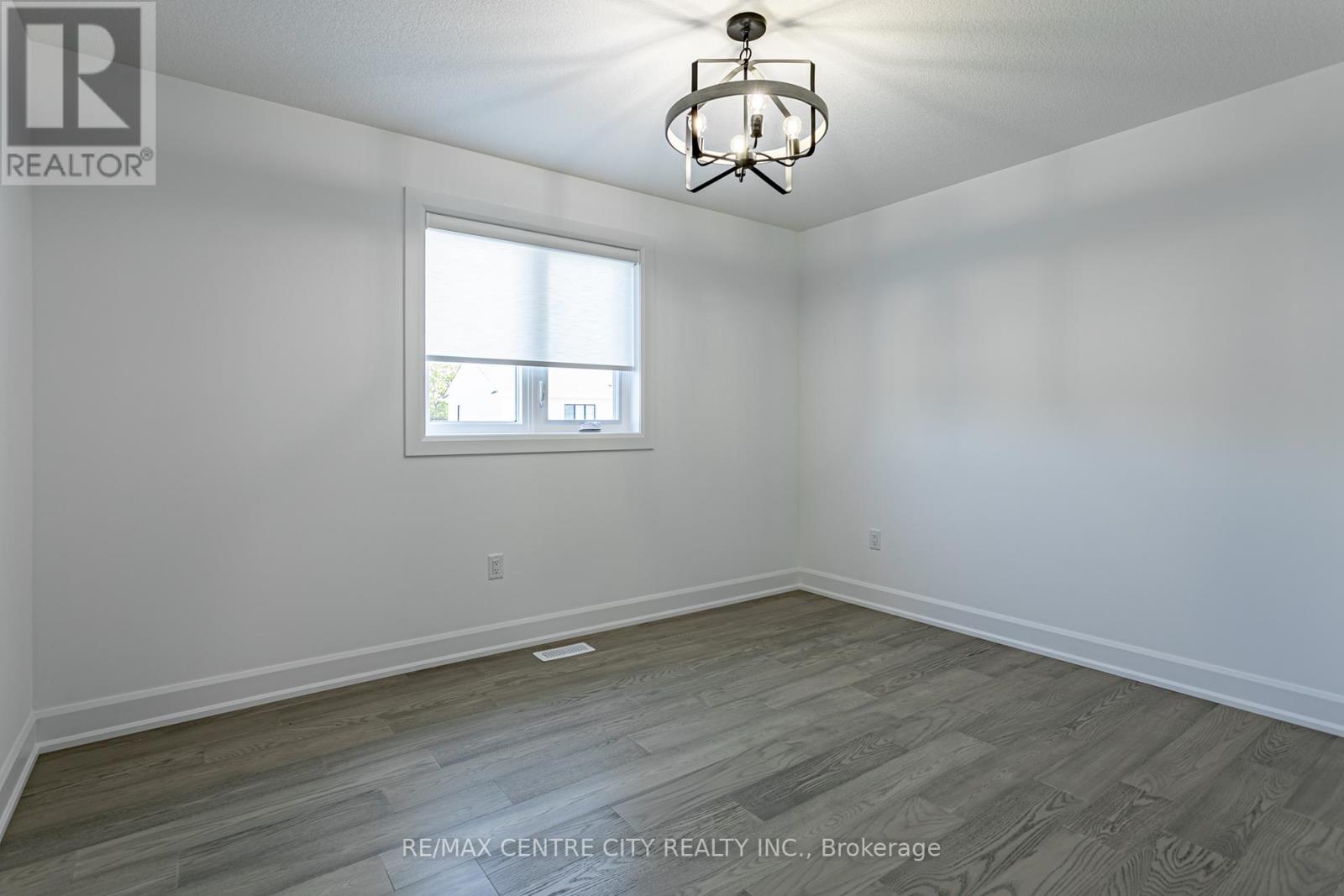












































72 Wayside Lane Southwold (Talbotville), ON
PROPERTY INFO
Welcome to 72 Wayside Lane in the quiet community of Talbotville with almost 2,800 square feet of living space, 4 bedrooms and 3 bathrooms. Built by Karim Design and Build (KDB). Included with this stunning home are high end matt black GE Profile appliances, Rain Bird irrigation system to keep your grass green and landscaping plants looking fresh, covered concrete patio, an added wood deck, fenced in rear yard, professionally landscaped front and rear yard, epoxied garage and basement floors, concrete driveway and walkway to side garage door, hardwood throughout (no carpet) and classy interior blinds. These additional upgrades are above and beyond what any other builder includes. Your main level features a bright front office for work from home space, open concept living room with electric fireplace and well crafted built-in cabinets, dining room and kitchen with a large island, all great for entertaining friends or relaxing with family. From the kitchen enter a butler's pantry with a wine shelf, floating shelves, and a mini fridge. There are 2 doors to the backyard and the 2 piece bathroom is perfectly located at the back separate from the living space and perfect for entry from a backdoor so that guests and kids are not going through the entire house. Everyone wants a larger mudroom/laundry room so KDB designed it. Walk in from your two car garage to a 19ft x 9ft mudroom with a walk in closet. Your upper level is the 4 bedrooms and 2 full baths. The primary bedroom is a perfect design with the large walk in closet with built in shelving and your 5 piece ensuite. The exterior is built with the strong and durable James Hardie board and stone. Prime location just minutes away from 401 highway access, and 15 minutes from both London for the bustling city and Port Stanley for the beaches. (id:4555)
PROPERTY SPECS
Listing ID X12082834
Address 72 WAYSIDE LANE
City Southwold (Talbotville), ON
Price $1,049,000
Bed / Bath 4 / 2 Full, 1 Half
Construction Hardboard, Stone
Land Size 50 x 114.8 FT ; 49.98ftx114.73ftx49.98ftx114.78
Type House
Status For sale
EXTENDED FEATURES
Appliances Blinds, Dishwasher, Dryer, Garage door opener, Garage door opener remote(s), Hood Fan, Refrigerator, Stove, Washer, Window CoveringsBasement FullBasement Development UnfinishedParking 4Amenities Nearby Beach, Hospital, Park, Place of WorshipCommunity Features Community CentreEquipment Water HeaterFeatures Carpet Free, Dry, Flat site, Sump PumpOwnership FreeholdRental Equipment Water HeaterStructure DeckBuilding Amenities Fireplace(s)Cooling Central air conditioningFoundation Poured ConcreteHeating Forced airHeating Fuel Natural gasUtility Water Municipal water Date Listed 2025-04-15 14:00:45Days on Market 4Parking 4REQUEST MORE INFORMATION
LISTING OFFICE:
Remax Centre City Realty Inc., Ryan Mulligan

