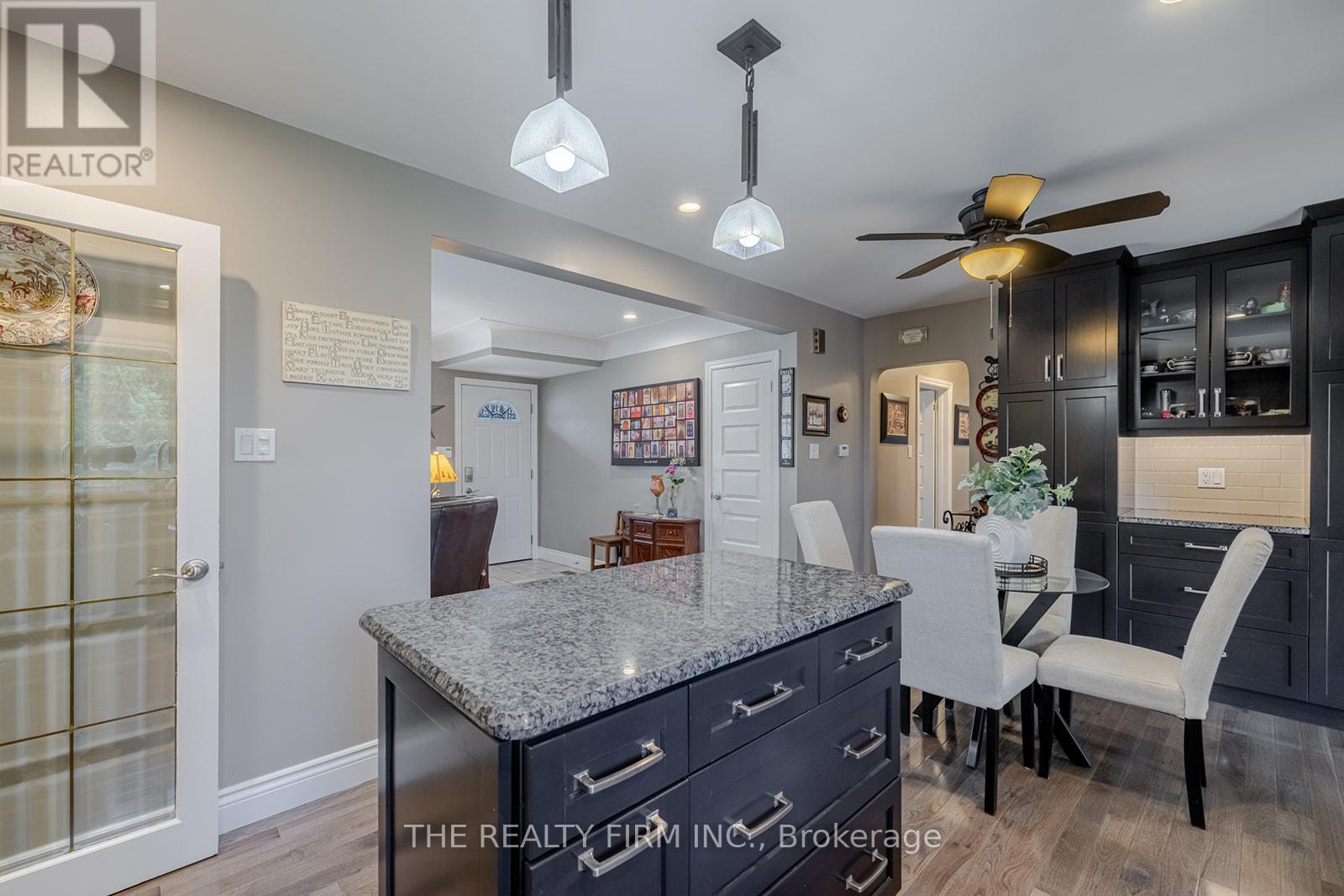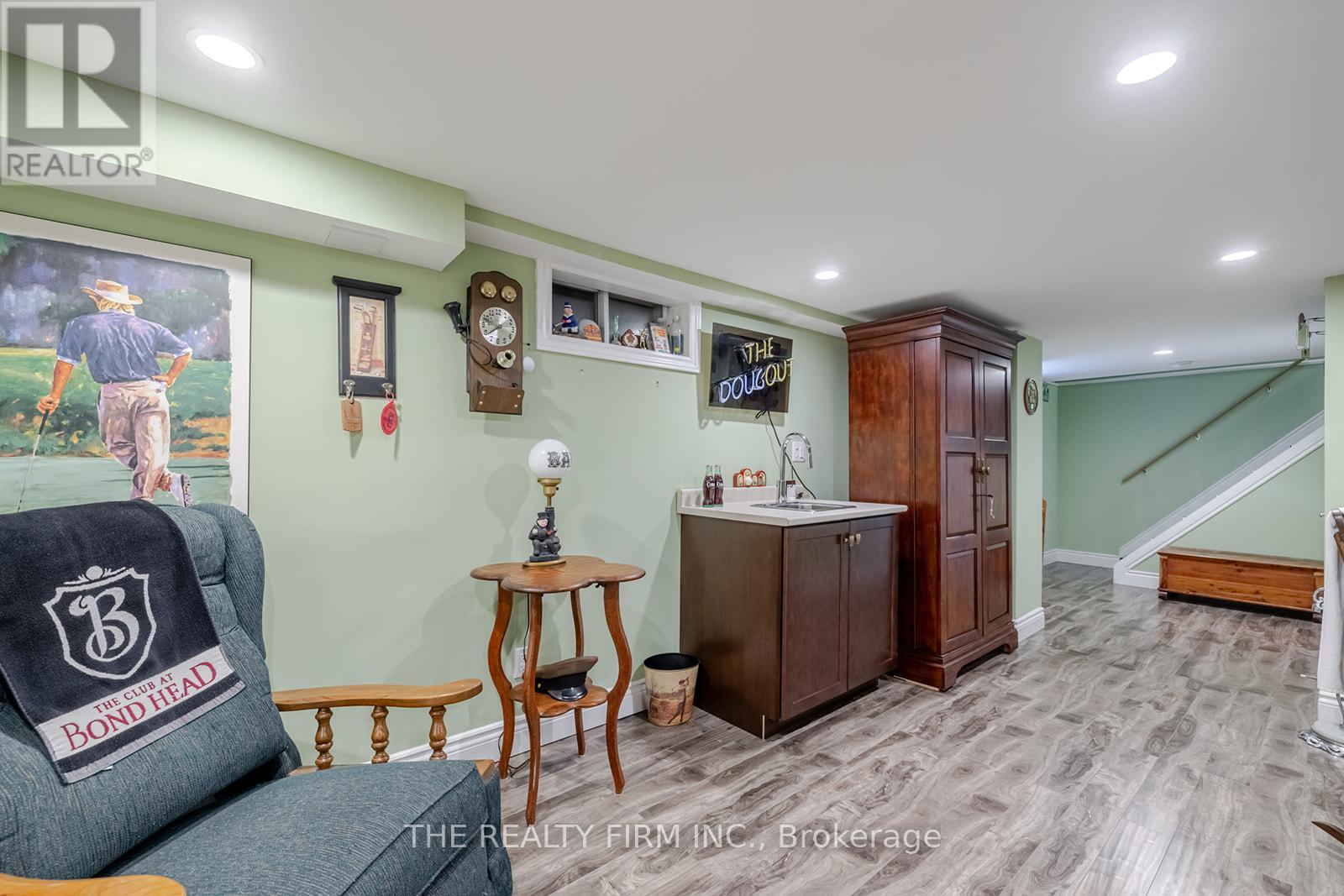

















































1147 Byron Baseline Road London, ON
PROPERTY INFO
Byron Village presents 1147 Byron Baseline Rd, an exquisitely renovated and immaculately kept 1,054 sqft bungalow that truly has it all! Step inside to discover an open-concept kitchen and living area where ample cabinetry, gleaming granite countertops, and a stainless-steel appliance suite come together to create the perfect culinary space. The kitchen flows seamlessly into a warm and inviting living room, beautifully finished with hardwood, a cozy wood-burning fireplace, pot lights, and elegant California shutters. On the main level, you'll find a chic, fully renovated 4-piece bath with a walk-in shower and granite counter tops, and two bedrooms, including a serene primary retreat featuring a built-in closet with glam vanity and a stylish 2-piece ensuite. Downstairs, the fully finished lower level offers even more versatility with a spacious recreation room complete with a gas fireplace, laminate flooring, wet bar, third bedroom, large 3-piece bathroom & laundry area and ample storage. Step outside to an expansive 16x20 covered deck, ideal for summer entertaining. The private and fully fenced backyard includes a 12x16 shed with hydro and a charming fire pit area, perfect for evening gatherings. Rounding out this exceptional property is an oversized attached single-car garage with separate entry into the home. This lovely property is ideally located within walking distance to schools, everyday conveniences, transit routes, and the popular Boler Mountain Ski Hill. Notable updates include: Roof (2022), Furnace, A/C (2015), Windows (2015), R50 insulation & new wall insulation (2016), 100amp copper electrical (2015), concrete driveway & fence (2018), deck (2017), and more! (id:4555)
PROPERTY SPECS
Listing ID X12084168
Address 1147 BYRON BASELINE ROAD
City London, ON
Price $724,900
Bed / Bath 3 / 2 Full, 1 Half
Style Bungalow
Construction Brick
Flooring Hardwood, Laminate, Tile
Land Size 71.4 x 120 FT ; 71.61 ft x 120.35 ft x 71.61 ft x 120.35
Type House
Status For sale
EXTENDED FEATURES
Appliances Central Vacuum, Dishwasher, Dryer, Garage door opener remote(s), Microwave, Range, Refrigerator, Stove, Washer, Water Heater, Water meterBasement N/ABasement Features Separate entranceBasement Development FinishedParking 5Amenities Nearby Park, Public Transit, SchoolsCommunity Features Community CentreEquipment NoneFeatures Carpet Free, Flat site, Lighting, SlopingOwnership FreeholdRental Equipment NoneStructure Deck, ShedBuilding Amenities Canopy, Fireplace(s)Construction Status Insulation upgradedCooling Central air conditioningFire Protection Smoke DetectorsFoundation Poured ConcreteHeating Forced airHeating Fuel Natural gasUtility Water Municipal water Date Listed 2025-04-15 20:01:07Days on Market 10Parking 5REQUEST MORE INFORMATION
LISTING OFFICE:
The Realty Firm Inc., Tiffany Dowker

