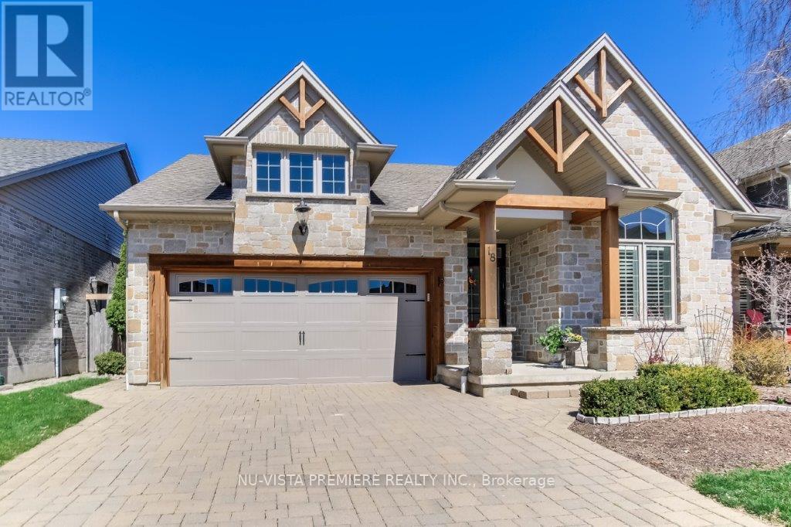
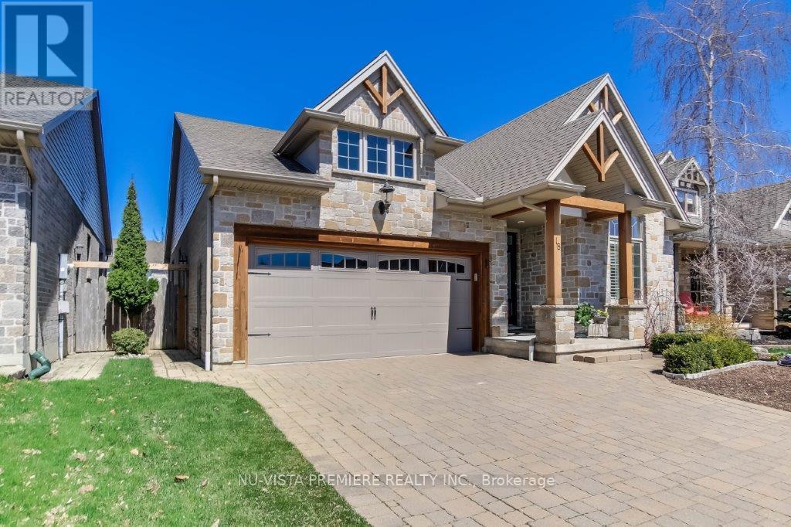
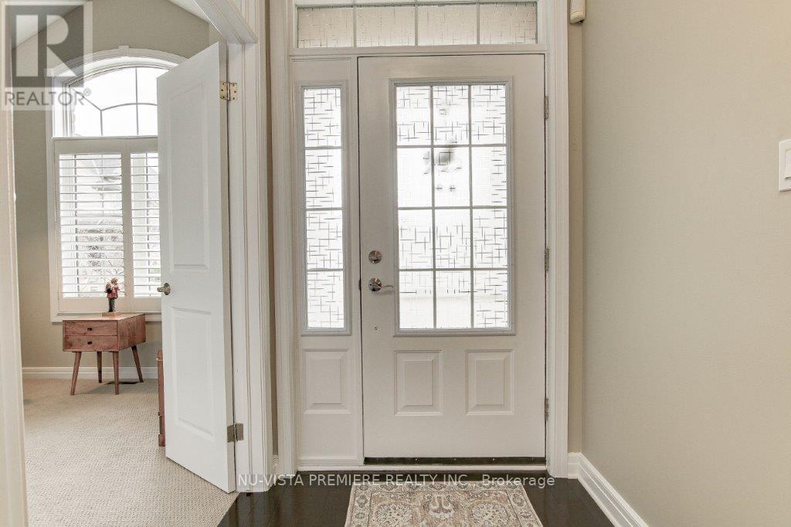
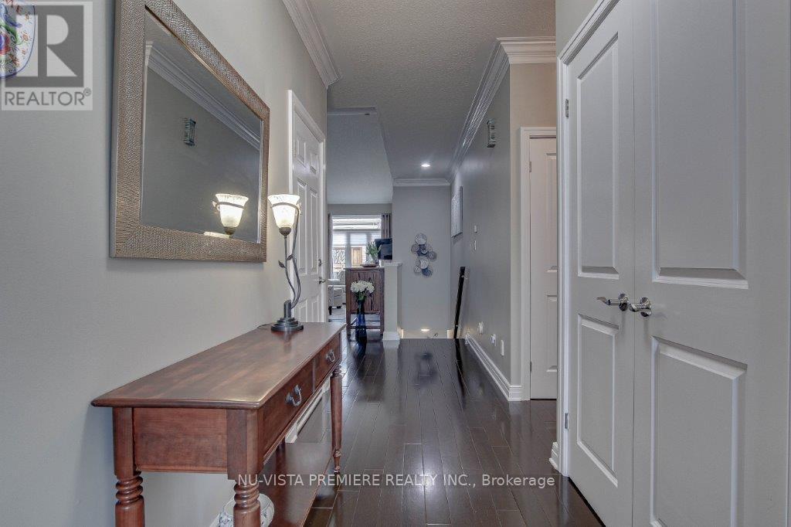
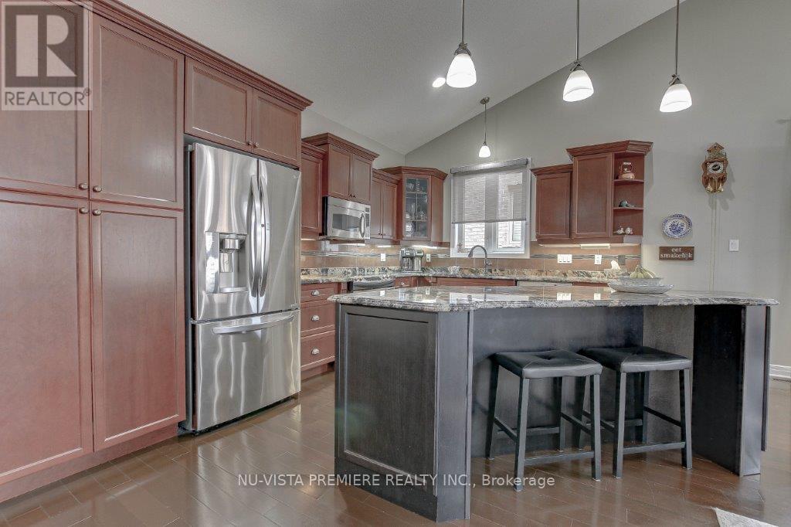




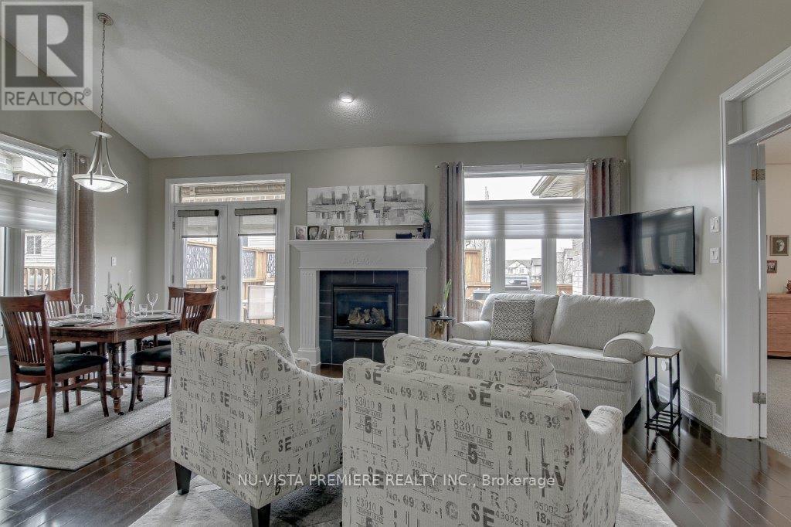









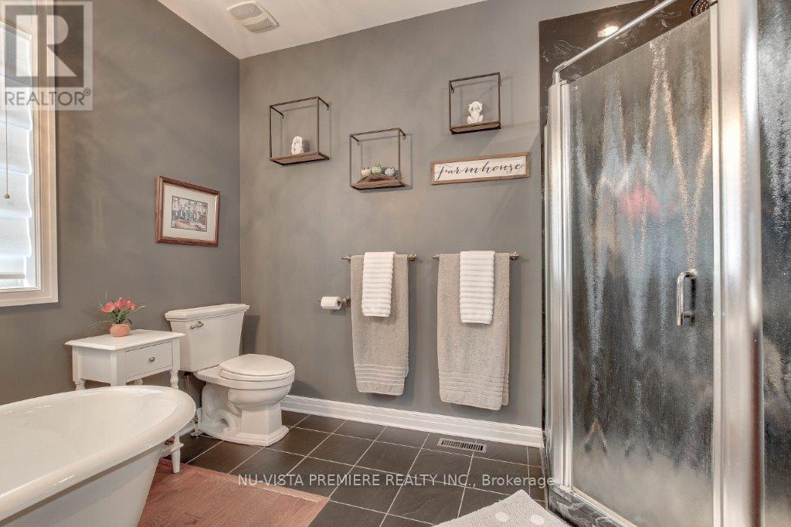



















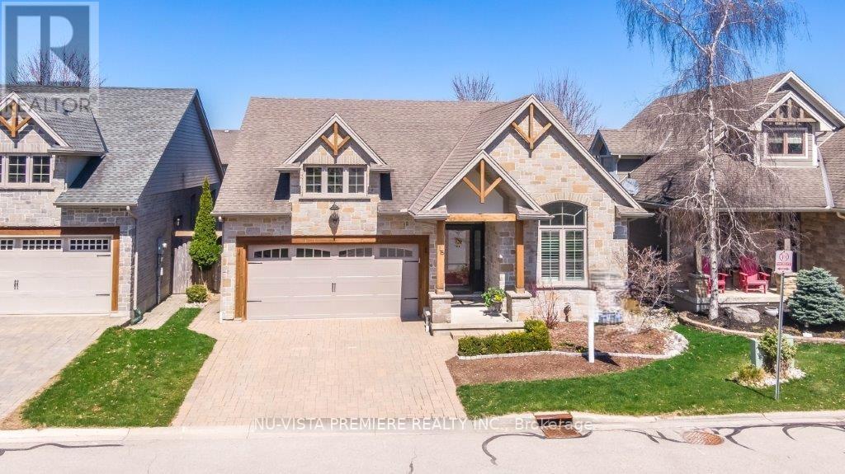
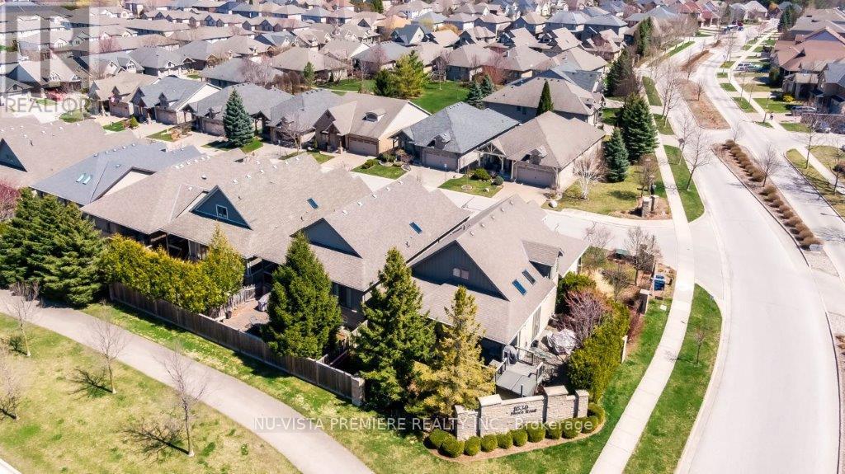





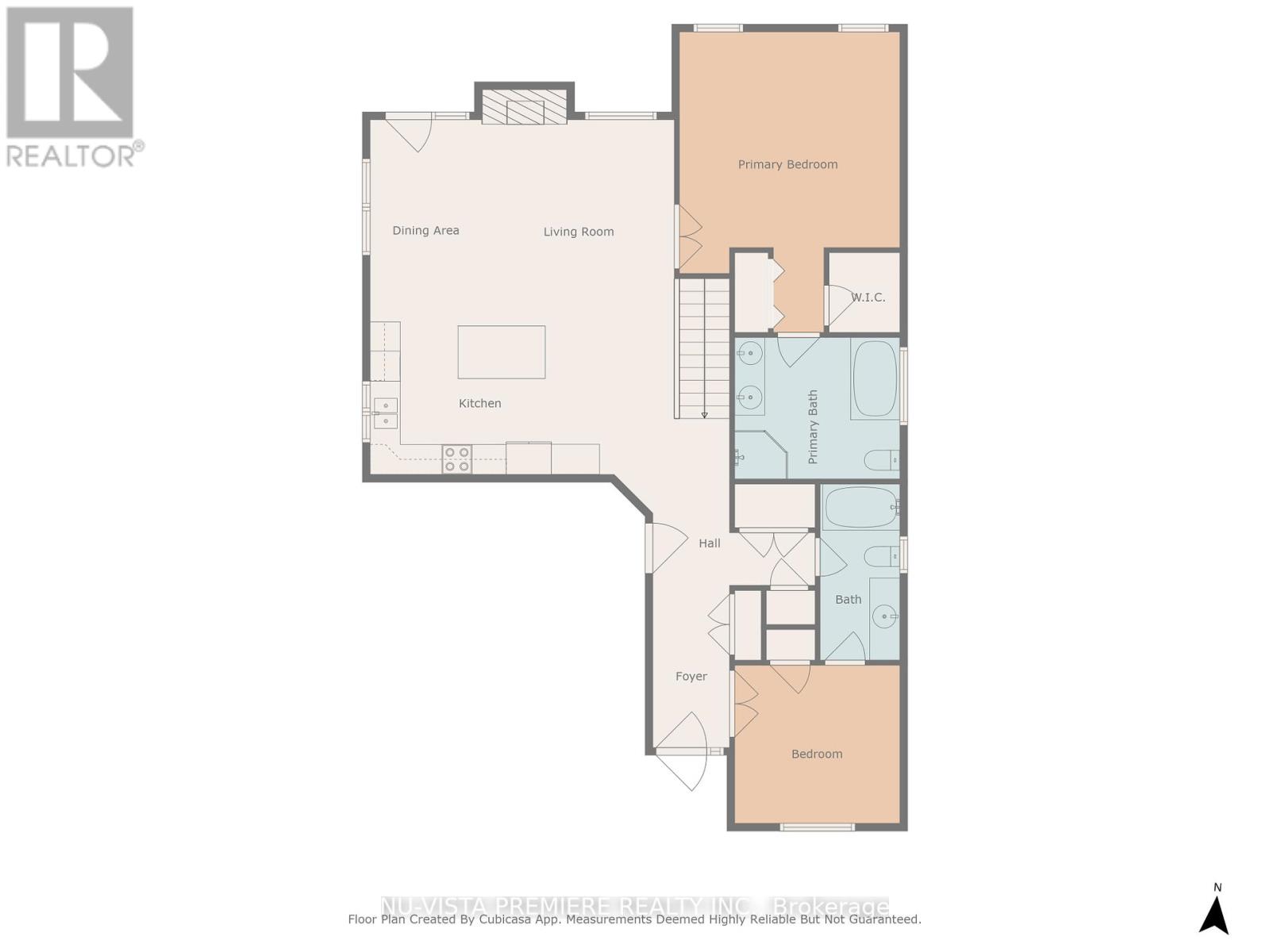


18 - 1630 Shore Road London, ON
PROPERTY INFO
Welcome to 18-1630 Shore Rd. located in a private enclave of 45 homes with its own private park. These upscale detached freehold condos are known as "One Hunt Club Lane" and is located in Riverbend close to the West 5 Community. This enclave of homes is prefect for professional couples and retirees looking for a simpler, yet luxurious lifestyle. Just look at the exterior of this home with the timber and stone front and you know that this bungalow is packed to the 9's with luxury features. The floor plan is ideal and features approximately 2500 sq ft of finshed high end finishes. There is 1475 sq ft on the main floor and 1000 sq ft finished in the basement yet it doesn't feel like a basement at all. On the main floor there's a chef's kitchen to die for, with beautiful granite, a huge island, cupboards galore and gorgeous stainless steel appliances. A large primary bedroom with a spa like 5 piece ensuite featuring heated floors, free standing bathtub, double sinks, glass shower plus his and hers closets. Rounding out the main floor is a large dining area, a guest bedroom with a 4 piece cheater ensuite and a laundry room. The basement is the perfect place to enjoy the game in the huge family room, whether it's the Raptors, the Jays or do I say it, the Leafs! Wait there is still more, a games room, another guest bedroom, a full bathroom and storage galore. The backyard is definitely for entertaining whether in the sun or the rain. Enjoy a few cocktails on a gorgeous oversized deck that features a powered awning. Walk down the stairs and you are greeted with beautiful gardens, a gazebo, and is fully fenced for your fur baby. This property is truly stunning!!! Don't hesitate this one sold for over asking and in multiple offers last time it was offered for sale!!! (id:4555)
PROPERTY SPECS
Listing ID X12085432
Address 18 - 1630 SHORE ROAD
City London, ON
Price $849,900
Bed / Bath 3 / 3 Full
Style Bungalow
Construction Brick Veneer, Stone
Flooring Carpeted, Ceramic, Hardwood
Land Size .
Status For sale
EXTENDED FEATURES
Appliances Central Vacuum, Garage door opener remote(s), Water Heater, Water meterBasement FullBasement Development FinishedParking 4Amenities Nearby Park, Place of Worship, Public TransitCommunity Features Pet RestrictionsEquipment Water HeaterFeatures Dry, Rolling, Sump PumpMaintenance Fee Common Area MaintenanceOwnership Condominium/StrataRental Equipment Water HeaterStructure Deck, Patio(s), PorchBuilding Amenities Fireplace(s), Visitor ParkingCooling Central air conditioningFire Protection Smoke DetectorsFoundation ConcreteHeating Forced airHeating Fuel Natural gas Date Listed 2025-04-16 14:00:44Days on Market 9Parking 4REQUEST MORE INFORMATION
LISTING OFFICE:
NuVista Premiere Realty Inc., Scott Haslett

