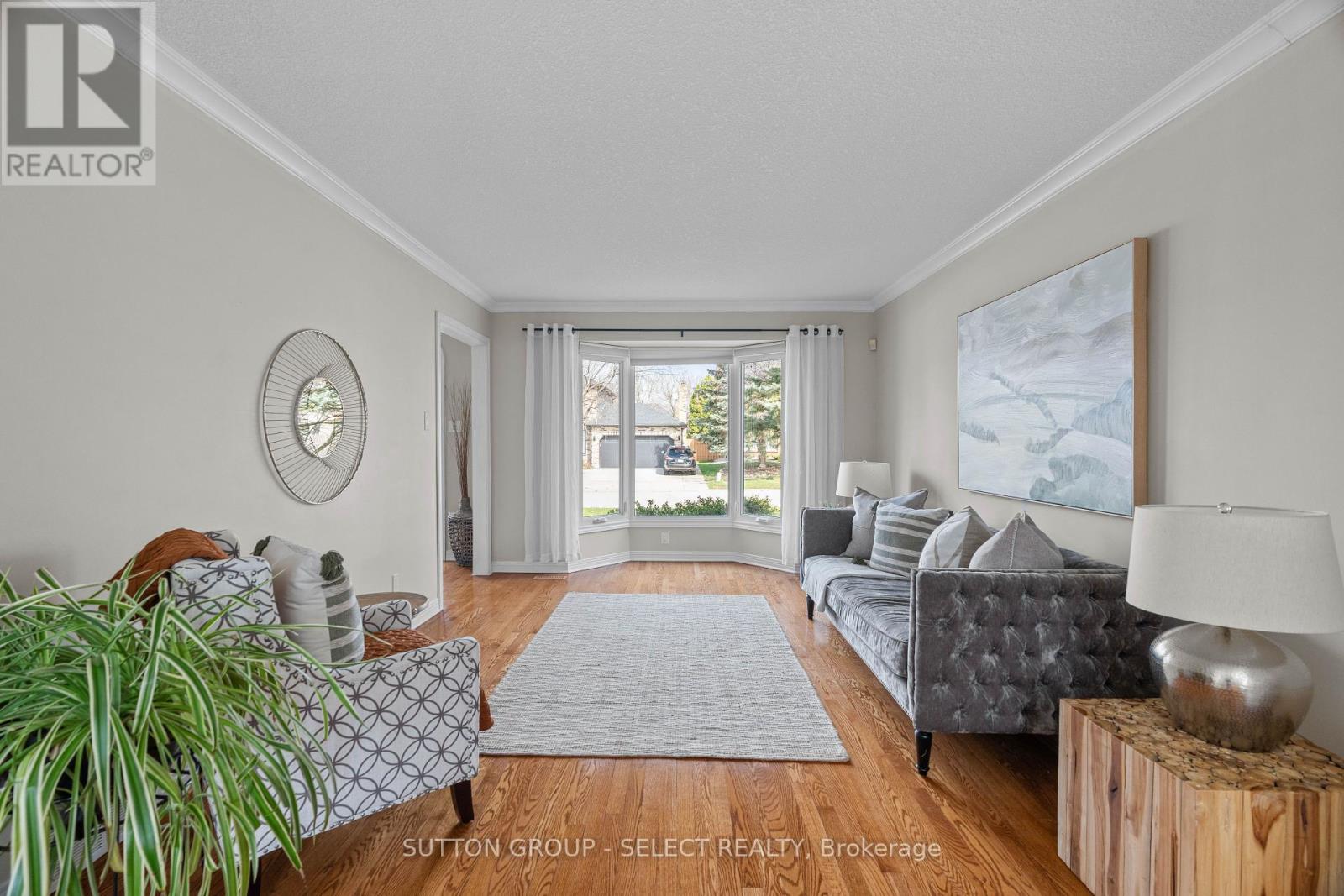

















































5 Lavender Way London, ON
PROPERTY INFO
Welcome to an exceptional 4+2 bed, 3.5 bath, 2 car garage family home on a mature quiet street in this highly desirable Masonville neighbourhood. Step inside to find a thoughtfully laid-out floor plan, starting with a bright office just off the foyer, complete with rich hardwood flooring and custom wood built-ins, perfect for remote work. The expansive eat-in kitchen, features granite counter tops, a generous pantry, a large double sink, and a garden door that opens onto the inviting back deck. Adjacent to the kitchen, the formal dining room flows into the elegant living room, both with gleaming hardwood floors, creating an ideal space for hosting friends and family. The sunken family room exudes warmth and character, with its soaring cathedral ceiling, cozy natural gas fireplace, California shutters, and stylish luxury vinyl plank flooring. Conveniently located off the garage, the main floor laundry room offers excellent storage and a utility sink, while a powder room completes the main level. Upstairs, the spacious primary suite features a walk-in closet and a private 4-pc ensuite bath. Three additional generously sized bedrooms and a full bathroom provide ample space for the whole family. The fully finished lower level expands your living options with two additional bedrooms, 3-pc bathroom and kitchenette and wet bar area offering endless possibilities for a growing or multi-generational family. Step outside to enjoy the lovely back yard complete with a large, durable, low-maintenance composite deck, 2 retractable awnings, BBQ gas hookup, and a fully fenced yard, offering plenty of room for kids to play or for entertaining friends and family. A garden shed with a cement floor provides additional storage. Close to all amenities including excellent schools, hospitals, Masonville Mall, restaurants, trails, parks, etc, this home truly has it all! Updates include: Owned HWT 2025, LVP in family room 2024, topped up insulation 2019, roof 2018, 200 amp hydro service. (id:4555)
PROPERTY SPECS
Listing ID X12085444
Address 5 LAVENDER WAY
City London, ON
Price $1,050,000
Bed / Bath 6 / 3 Full, 1 Half
Construction Brick, Vinyl siding
Flooring Hardwood, Laminate
Land Size 67.3 x 108.5 FT
Type House
Status For sale
EXTENDED FEATURES
Appliances Central Vacuum, Dishwasher, Dryer, Furniture, Garage door opener remote(s), Hood Fan, Refrigerator, Stove, Washer, Water Heater, Water meter, Window CoveringsBasement FullBasement Development FinishedParking 4Amenities Nearby Hospital, Park, Place of Worship, Public TransitEquipment NoneFeatures Flat site, Sump PumpOwnership FreeholdRental Equipment NoneStructure Deck, ShedBuilding Amenities Fireplace(s)Construction Status Insulation upgradedCooling Air exchanger, Central air conditioningFoundation Poured ConcreteHeating Forced airHeating Fuel Natural gasUtility Water Municipal water Date Listed 2025-04-16 14:00:46Days on Market 5Parking 4REQUEST MORE INFORMATION
LISTING OFFICE:
Sutton Group Select Realty, Hanna Stadler

