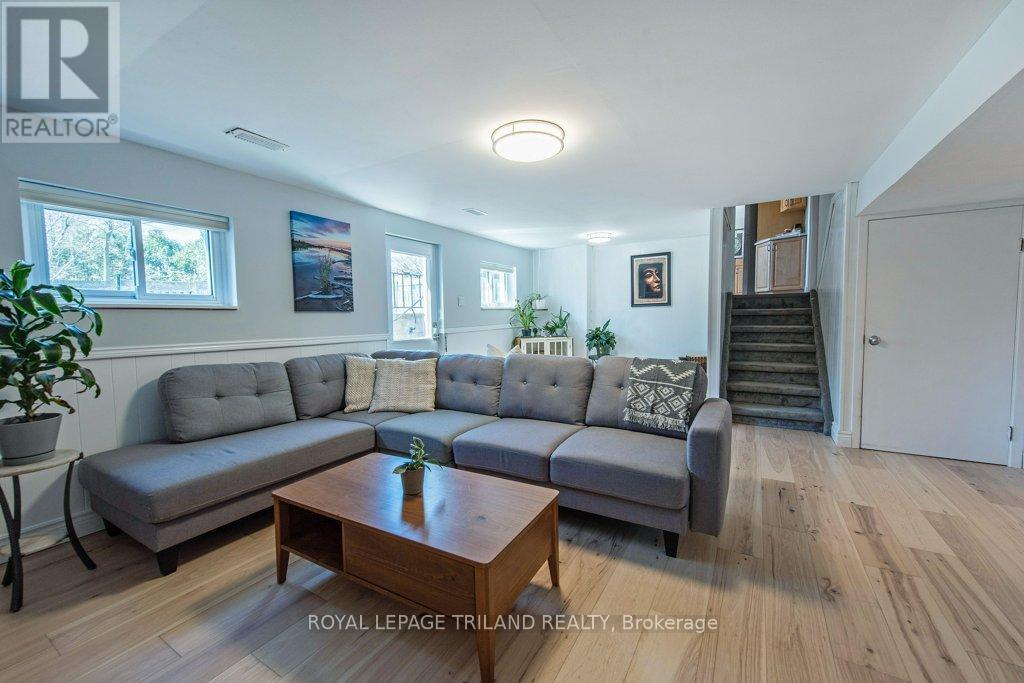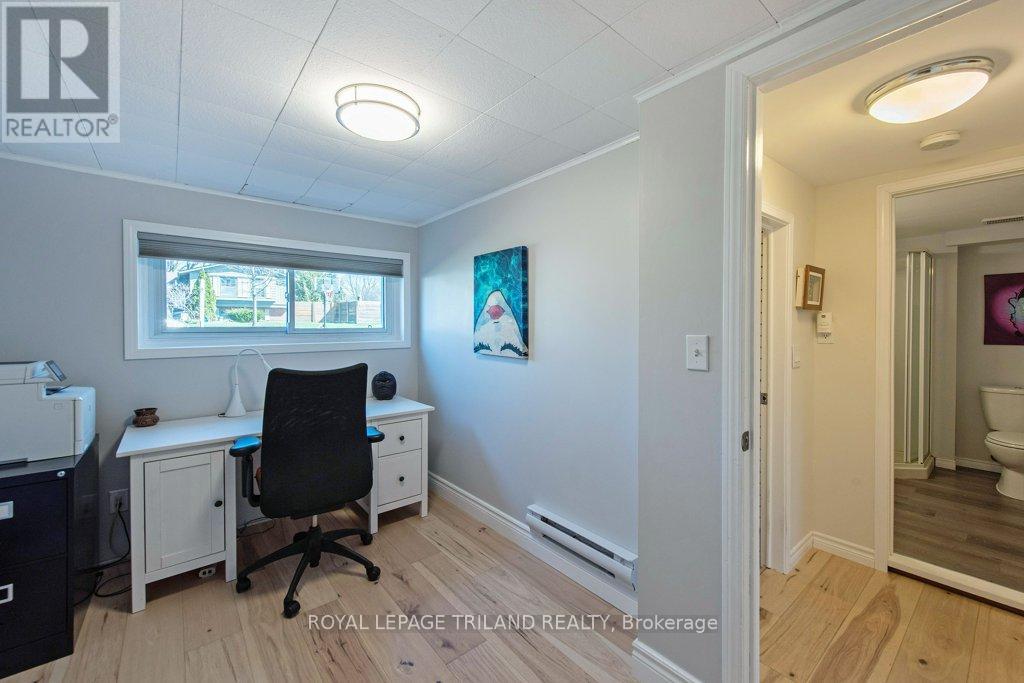







































673 Algoma Avenue London North (North H), ON
PROPERTY INFO
Welcome to this beautifully updated and well-maintained 5-bedroom, 2-bathroom home in the heart of Northridge one of London's most desirable, family-friendly neighbourhoods! Set on a spacious lot with a large in-ground pool and generous backyard, this 4-level sidesplit offers comfort, flexibility, and space to enjoy both indoors and out. Inside, you'll find newer hickory hardwood flooring, slate tile in the entryway and laundry room, and freshly painted walls (2022). The open-concept kitchen and dining area feature brand-new quartz countertops (2025), stainless steel appliances (2022), and a newer sliding patio door that leads to the back deck perfect for relaxing or entertaining. Upstairs you'll find four generously sized bedrooms and a fully renovated 4-piece bathroom with upgraded porcelain tile, new vanity, and tub surround. The lower level offers a fifth bedroom, a spacious family room, and walk-out access to the backyard ideal for a teen retreat, guest space, or home office setup. The basement includes a rec room, den, and ample storage. Additional updates include: newer front and back doors, new furnace (2024), new attic insulation (2024), new electrical panel (2023), newer hot water tank, new pool liner (2024), new pool piping (2023), custom blinds, and updated lighting. The fully fenced backyard is a summer dream with a large 16x32 in-ground pool, two sheds, a vegetable garden, and plenty of green space for kids, pets, or outdoor gatherings. Located within a top-ranking school district and just minutes from Masonville Mall, Western University, University Hospital, public transit, and trails this is a move-in-ready home in a location that checks all the boxes! (id:4555)
PROPERTY SPECS
Listing ID X12086128
Address 673 ALGOMA AVENUE
City London North (North H), ON
Price $749,900
Bed / Bath 5 / 2 Full
Construction Brick, Vinyl siding
Flooring Hardwood
Land Size 72.3 x 128.3 FT ; 115.52' x 48.69' x 128.34' x 72.33'
Type House
Status For sale
EXTENDED FEATURES
Appliances Dishwasher, Dryer, Refrigerator, Stove, Washer, Water HeaterBasement N/ABasement Features Separate entranceBasement Development Partially finishedParking 4Amenities Nearby Hospital, Park, Place of Worship, SchoolsFeatures Dry, Flat site, Irregular lot sizeOwnership FreeholdStructure Deck, ShedConstruction Style Split Level SidesplitCooling Central air conditioningFire Protection Smoke DetectorsFoundation ConcreteHeating Forced airHeating Fuel Natural gasUtility Water Municipal water Date Listed 2025-04-16 16:02:39Days on Market 9Parking 4REQUEST MORE INFORMATION
LISTING OFFICE:
Royal Lepage Triland Realty, Lesley Wright

