

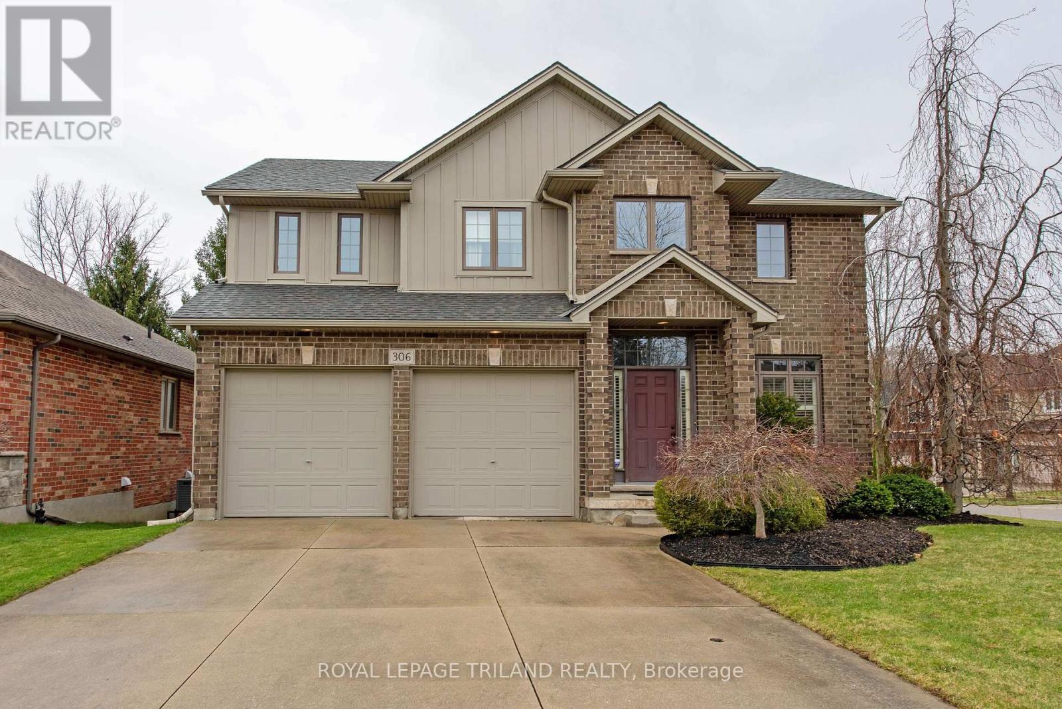
























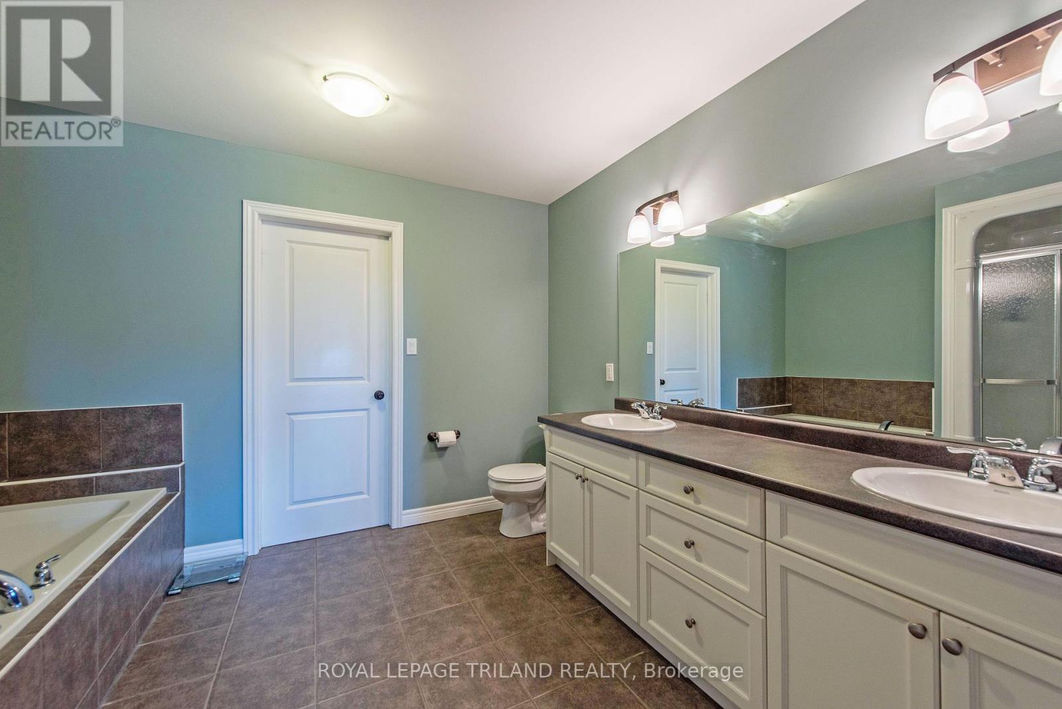
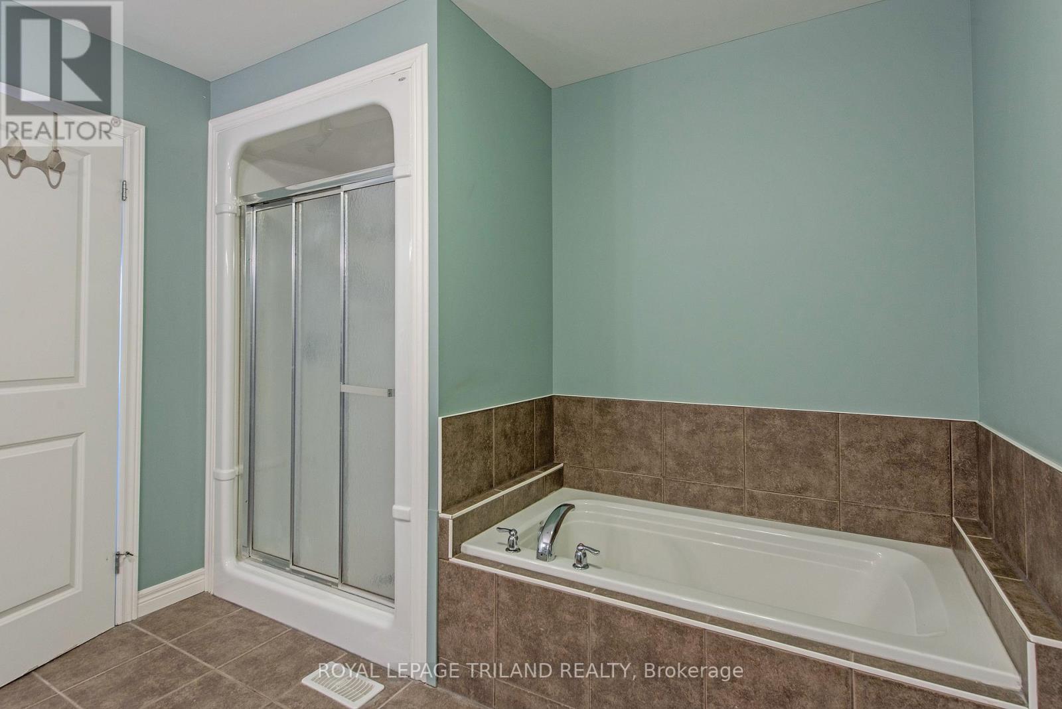












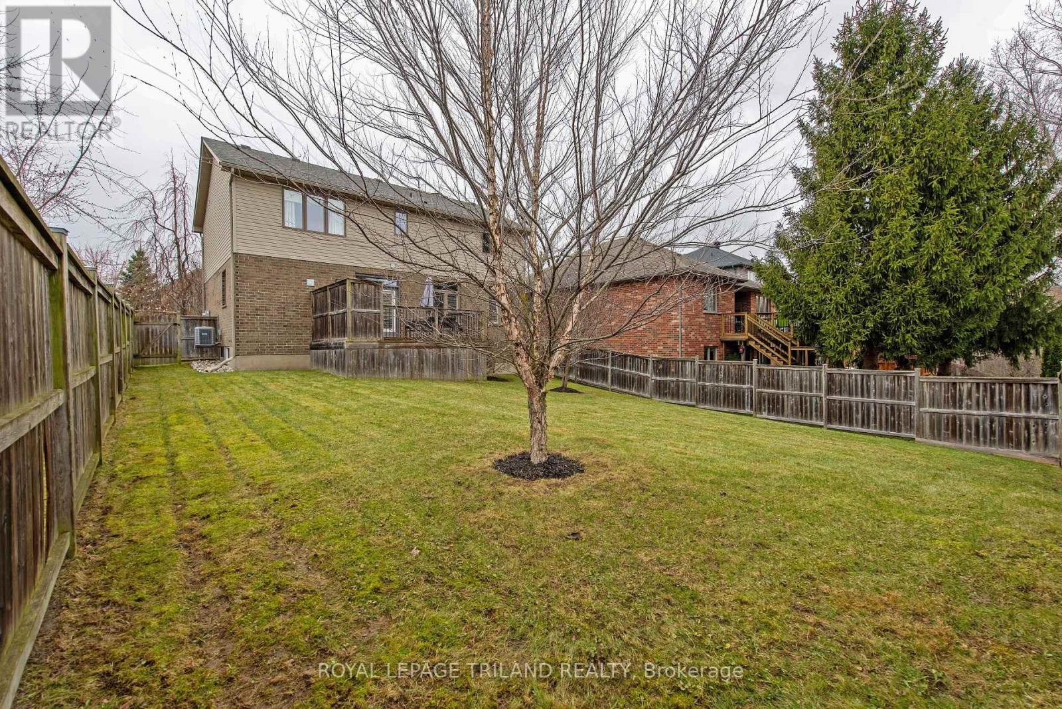

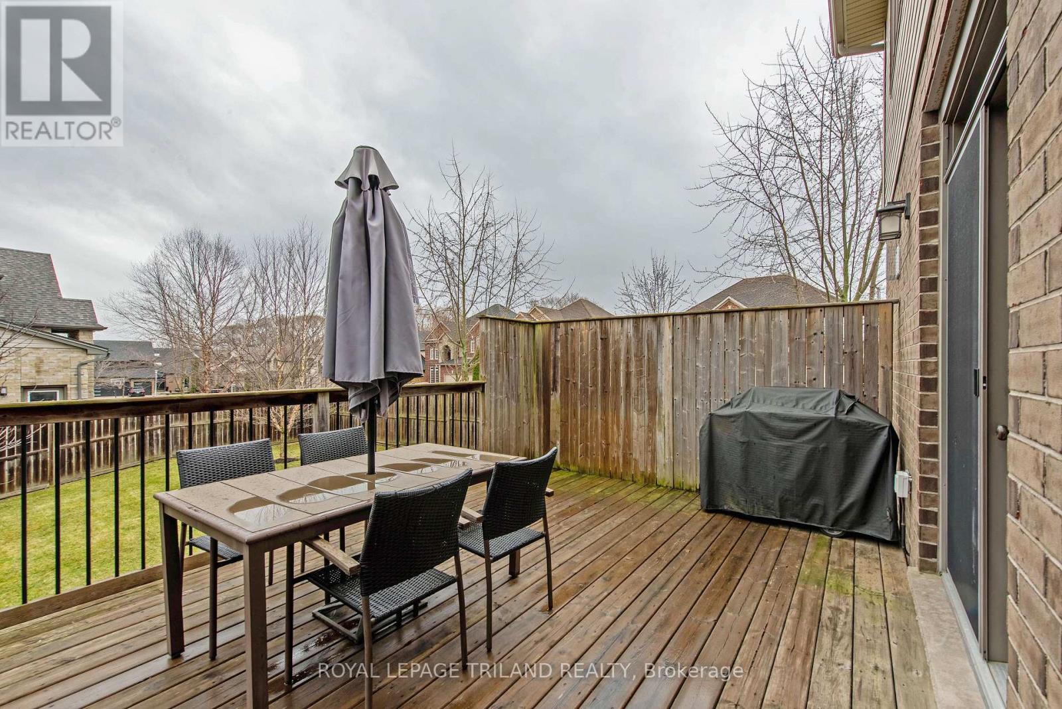




306 Grasslands Way London North (North B), ON
PROPERTY INFO
Welcome Home to Uplands. Excited to offer this custom built family home located in one of North London's best neighbourhoods. Tucked away in a quiet corner of the subdivision, this stylish 2 storey home features4 large bedrooms, 3 with a walk-in closets, as well as 2.5 bathrooms. Primary ensuite retreat features a soaker tub and heated floors. The second floor further includes a full laundry room, extra storage and a bright open layout. The inviting and functional main floor has room for families of all sizes. Host celebrations in your spacious dining room. Create fantastic meals in this wonderful kitchen, complete with appliances, an island with breakfast bar, pantry and dinette area. The main floor also includes a wonderful family room with custom built-in shelving, a gas fireplace and a formal mantle. Walk out from the kitchen onto the large elevated deck which overlooks a generous fully fenced private back yard. Large double car garage. Private concrete double driveway with no sidewalks. Steps to trails, paths, parks and recreational activities. One of the best school zones in the city. Close to an abundance of lifestyle amenities including shopping, North London YMCA, Masonville Mall, plus so much more. Call today for more information. A 'must see' on your list. (id:4555)
PROPERTY SPECS
Listing ID X12087221
Address 306 GRASSLANDS WAY
City London North (North B), ON
Price $989,900
Bed / Bath 4 / 2 Full, 1 Half
Construction Brick, Vinyl siding
Land Size 59.4 x 114.8 FT
Type House
Status For sale
EXTENDED FEATURES
Appliances Dishwasher, Dryer, Garage door opener, Garage door opener remote(s), Hood Fan, Microwave, Refrigerator, Stove, Washer, Water meter, Window CoveringsBasement FullBasement Development UnfinishedParking 6Amenities Nearby Park, Place of Worship, SchoolsCommunity Features Community CentreEquipment Water HeaterFeatures Cul-de-sac, Ravine, Sloping, Sump PumpOwnership FreeholdRental Equipment Water HeaterStructure DeckViews City viewBuilding Amenities Fireplace(s)Cooling Central air conditioningFire Protection Smoke DetectorsFoundation Poured ConcreteHeating Forced airHeating Fuel Natural gasUtility Water Municipal water Date Listed 2025-04-16 22:01:45Days on Market 9Parking 6REQUEST MORE INFORMATION
LISTING OFFICE:
Royal Lepage Triland Realty, Thomas Rauth

