
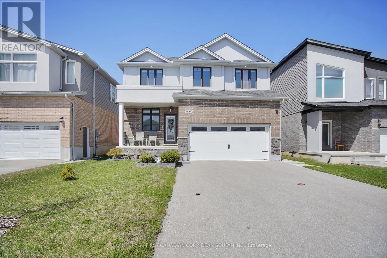
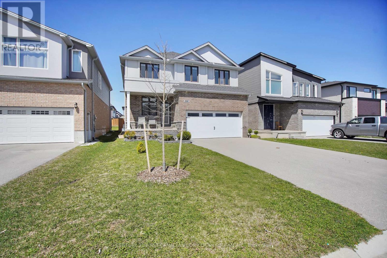

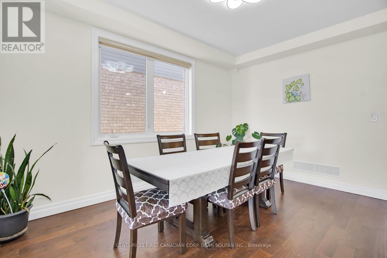
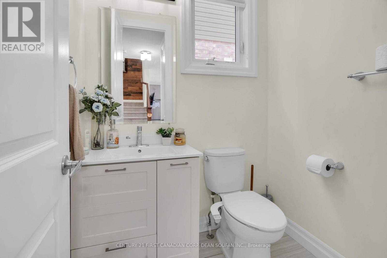
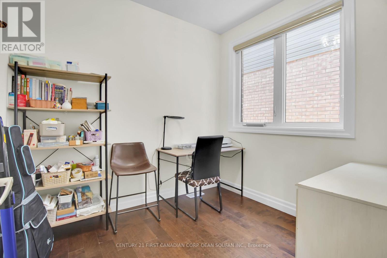
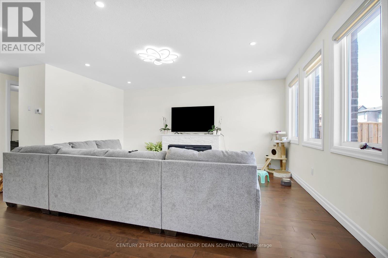
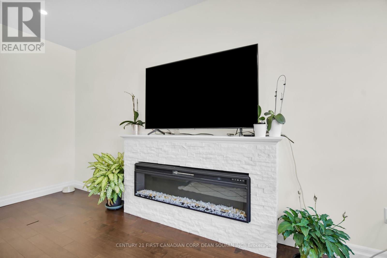
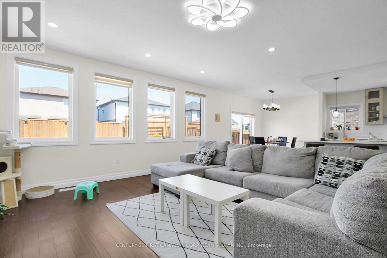
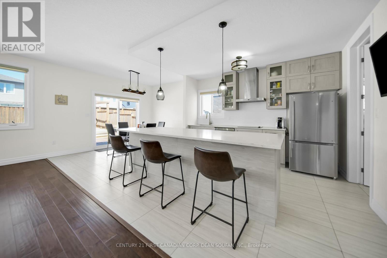
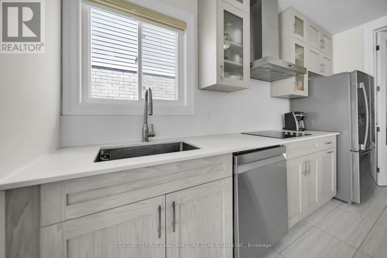
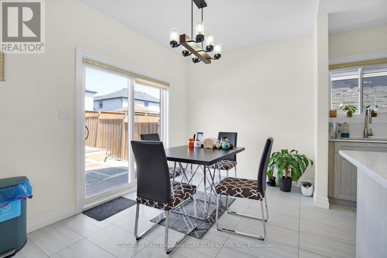
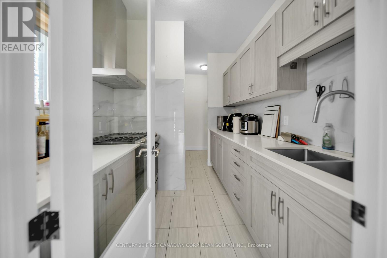
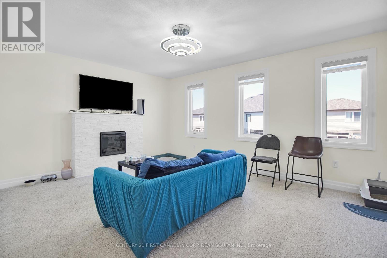
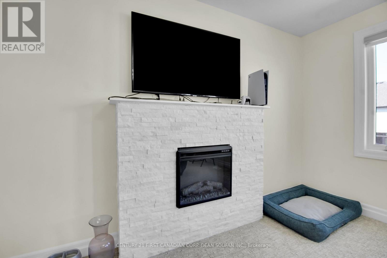
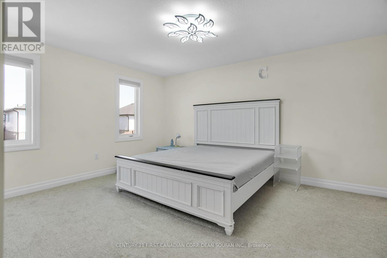

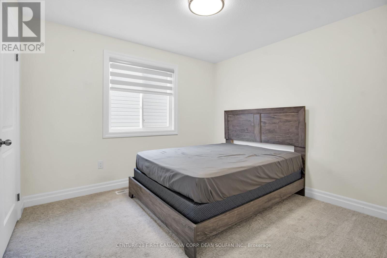
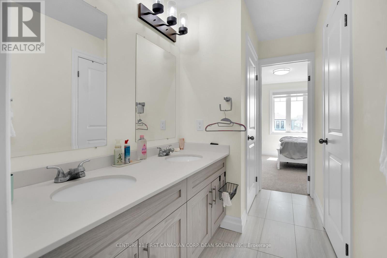
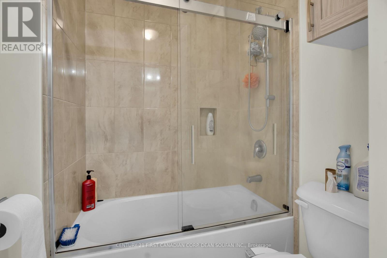
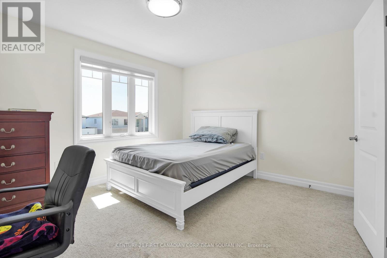
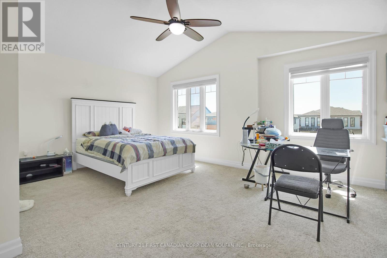
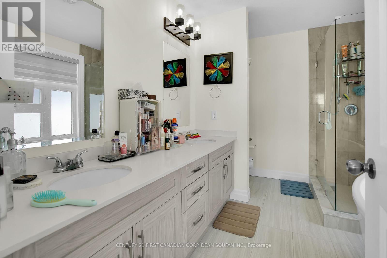
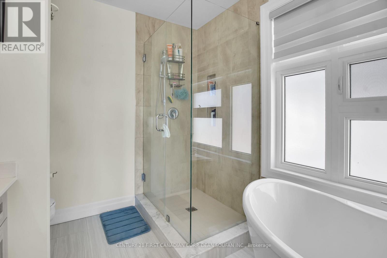
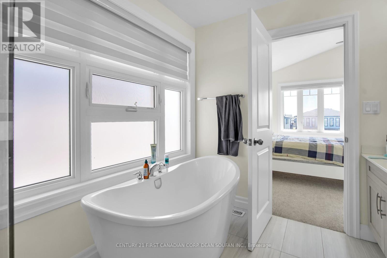
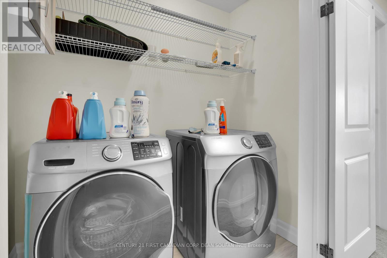
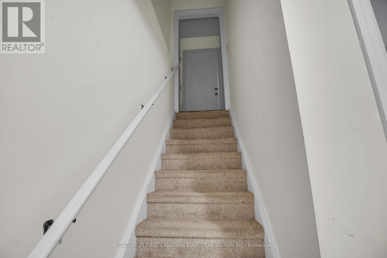

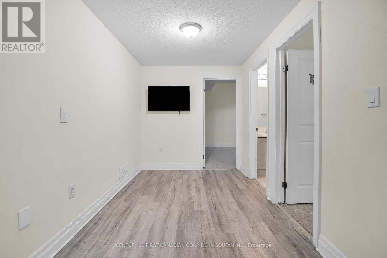
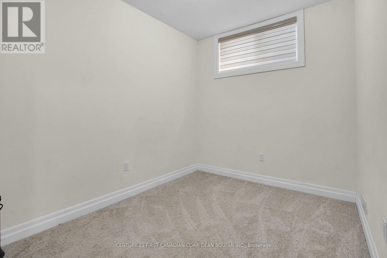
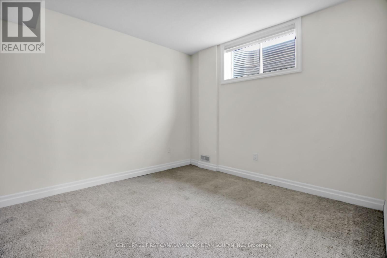

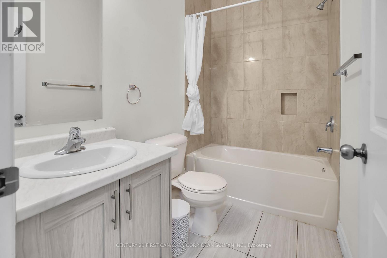


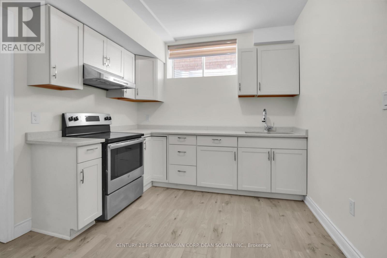
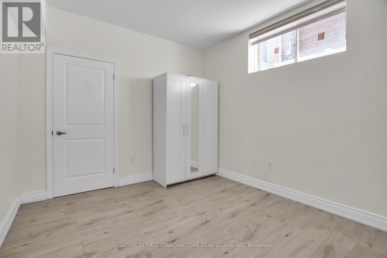

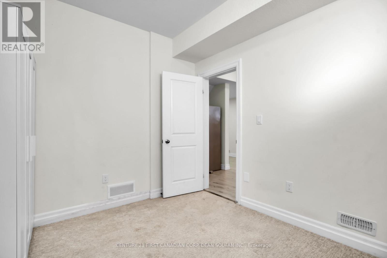


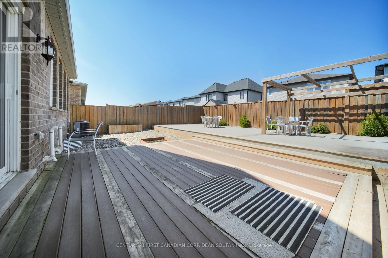







2808 Heardcreek Trail London, ON
PROPERTY INFO
Welcome to 2808 Heardcreek Trail Where Luxury Meets Lifestyle in Northwest London! Situated on a quiet, family-friendly street in one of London's fastest-growing communities, this fabulous 2-storey executive home offers over 4,200 sq. ft. of exquisitely finished living space and an incredible multi-generational or income-generating layout. Step inside to a bright and expansive open-concept main floor, featuring a stylish living room and a chef-inspired kitchen complete with a massive 9.5' x 4' island perfect for entertaining. A second full kitchen with its own walk-in pantry offers additional culinary space and flexibility for large families or in-laws. Upstairs, you'll find a spacious family room and four generously sized bedrooms, including a luxurious primary suite with vaulted ceilings, a spa-like 5-piece ensuite, and walk-in closet. The second bedroom features its own ensuite and dual closets, while the third and fourth bedrooms share a well-appointed Jack-and-Jill bathroom. The fully finished 9' basement with a separate entrance is a standout feature offering 4 additional bedrooms, 2 full bathrooms, and 2 full kitchens. Ideal for extended family or rental potential, its perfectly set up for two independent living spaces. Enjoy summer days in your fully fenced backyard, complete with dual raised decks, a charming 13' x 11' pergola, and room to relax or entertain. Additional features include an HRV system, premium finishes, and thoughtful design throughout. Just minutes from Hyde Park shopping (Walmart, Smart Centres), Western University, parks, ponds, and scenic trails, this home delivers the perfect blend of comfort, convenience, and opportunity. Its more than a home its a lifestyle upgrade. Dont miss your chance to make it yours! (id:4555)
PROPERTY SPECS
Listing ID X12091278
Address 2808 HEARDCREEK TRAIL
City London, ON
Price $999,900
Bed / Bath 8 / 5 Full, 1 Half
Construction Brick, Stucco
Land Size 40 x 113.9 FT
Type House
Status For sale
EXTENDED FEATURES
Appliances Dishwasher, Dryer, Garage door opener remote(s), Hood Fan, Refrigerator, Stove, Washer, Water Heater, Water Heater - TanklessBasement N/ABasement Features Separate entranceBasement Development FinishedParking 6Amenities Nearby Park, SchoolsCommunity Features School BusFeatures Flat site, In-Law SuiteOwnership FreeholdStructure Deck, PorchBuilding Amenities Fireplace(s)Cooling Central air conditioning, Ventilation systemFire Protection Smoke DetectorsFoundation Poured ConcreteHeating Forced airHeating Fuel Natural gasUtility Water Municipal water Date Listed 2025-04-18 18:00:36Days on Market 2Parking 6REQUEST MORE INFORMATION
LISTING OFFICE:
Century First Canadian Corp. Dean Soufan Inc., Dean Soufan
, Century First Canadian Corp, Hong Wei Zhou

