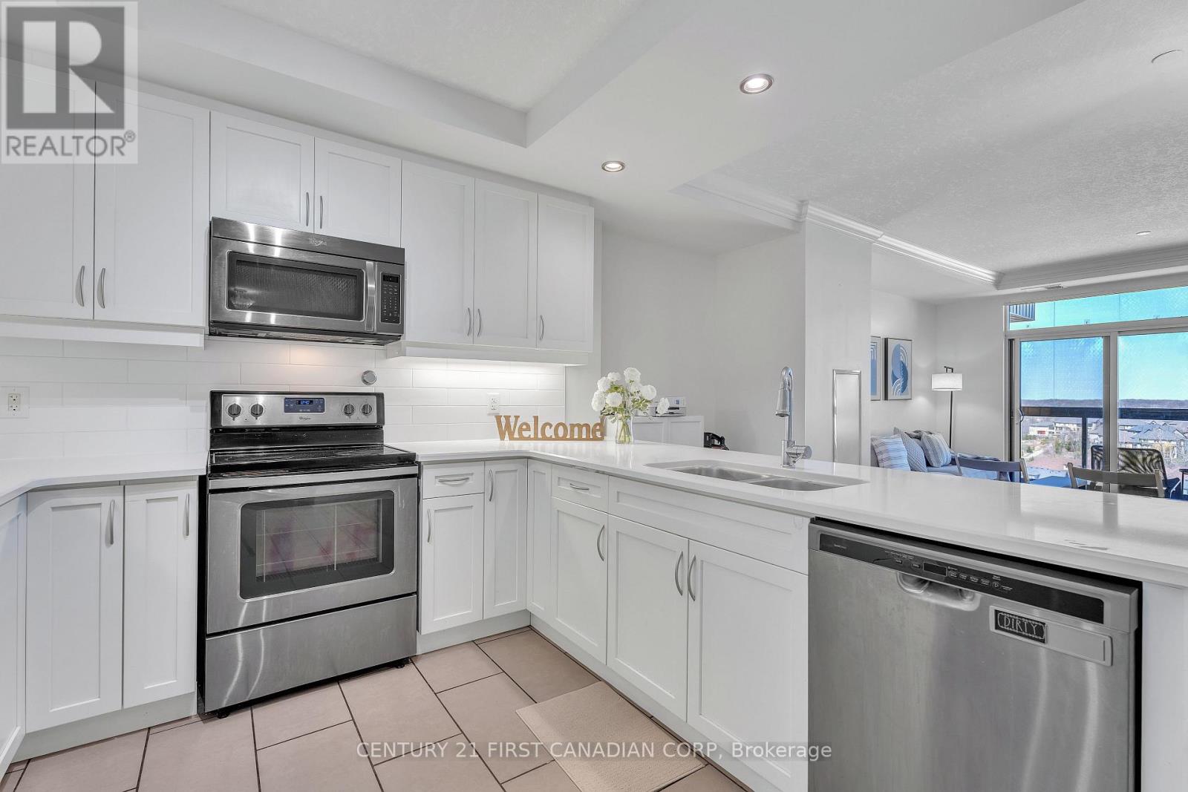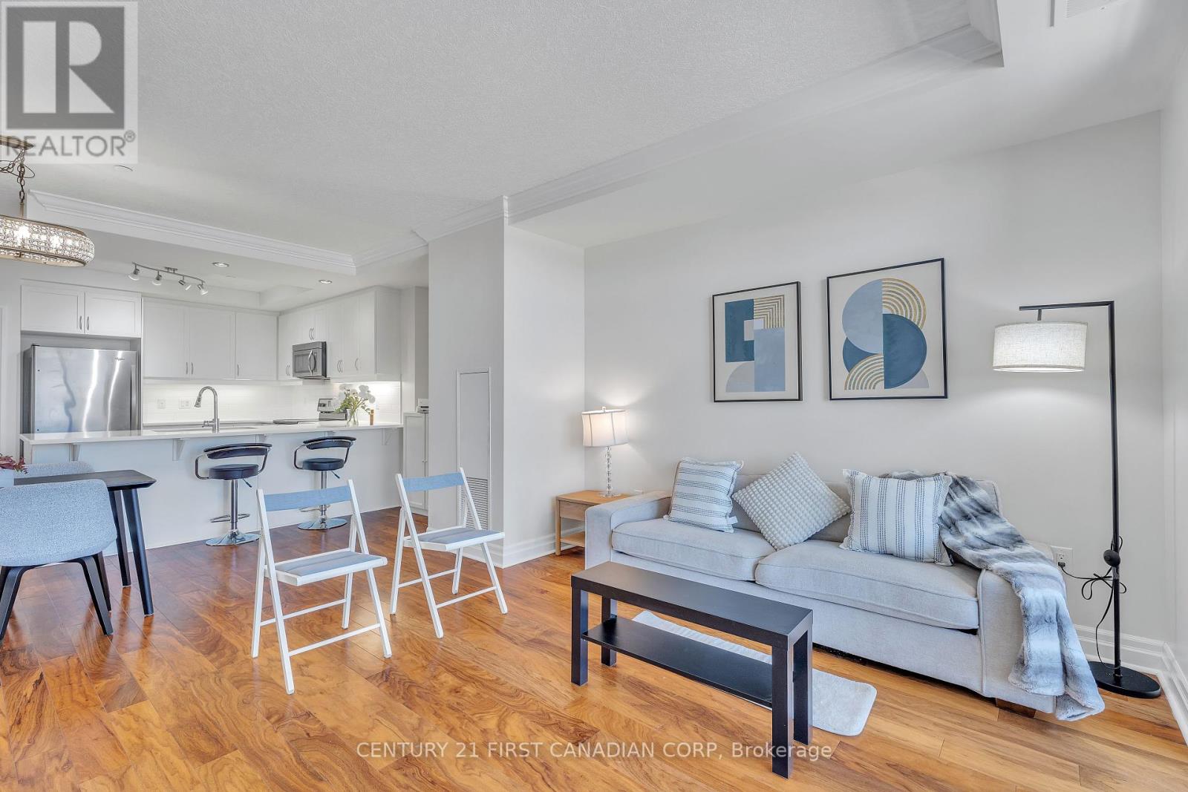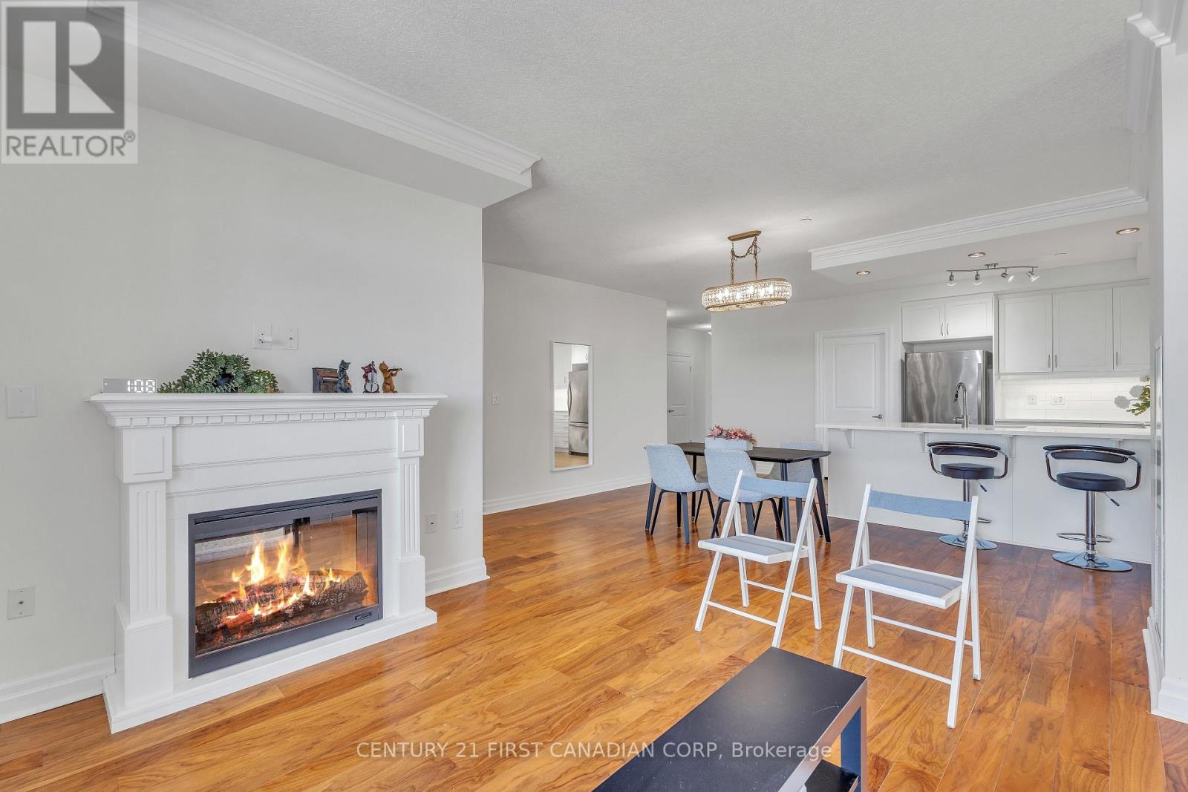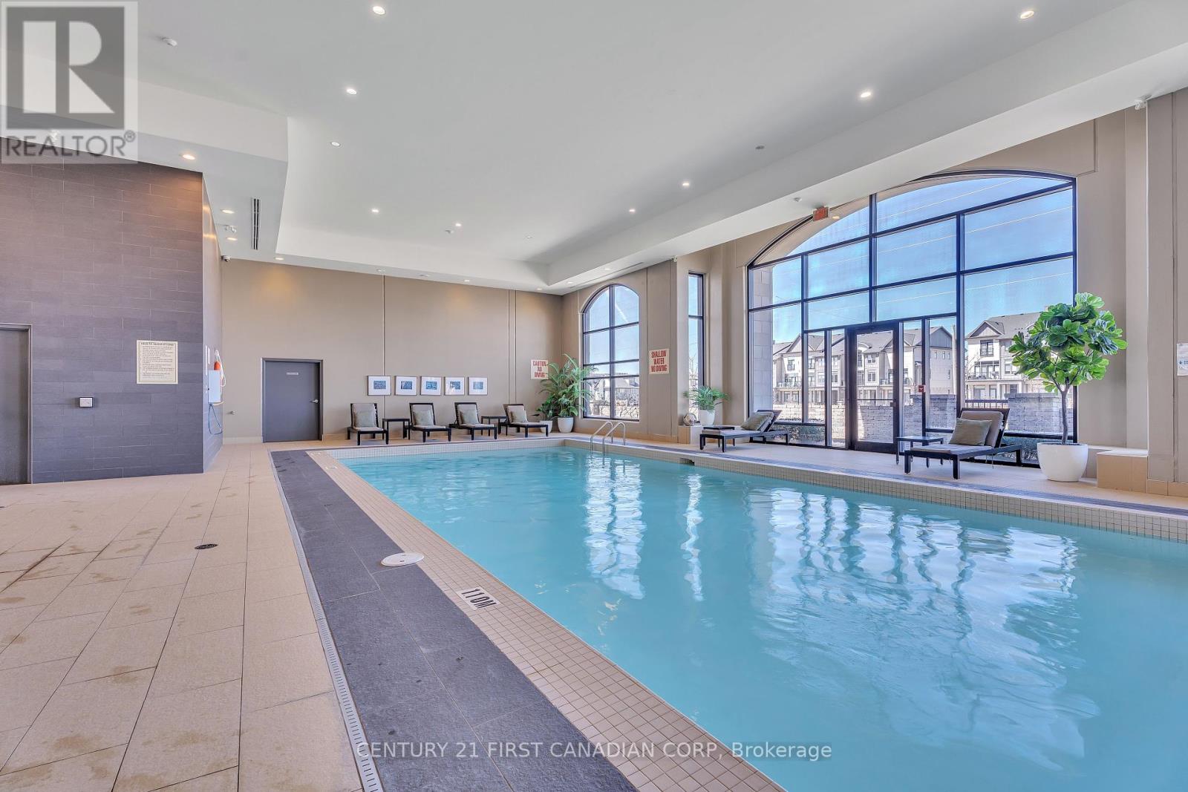















































812 - 240 Villagewalk Boulevard London North (North R), ON
PROPERTY INFO
Don't miss this rare opportunity to own a bright and contemporary 2-bedroom + den condominium with fantastic golf course!!! offering 1,609 sq ft of stylish living space(interior 1512 Sqft+ glass closed balcony 95 Sqft) in one of North Londons most sought-after communities.Surrounded by prestigious luxury homes, this beautiful condo is just a short walk to St. Catherine of Siena Catholic Elementary School, Conservation walking trails, and Plane Tree Park. Ideally located near the renowned Sunningdale Golf Course, and only minutes to Western University, University Hospital, Masonville Mall, and a variety of top amenities. Zoned for excellent schools, including Masonville P.S. and A.B. Lucas S.S.Inside, you'll find hardwood flooring, carpet free, a stunning kitchen with white cabinetry, ceramic tile backsplash, stainless steel appliances, and a large L-shaped Quartz island perfect for entertaining. The spacious layout includes two full bathrooms with quartz counters, a generous walk-in pantry, in-suite laundry, crown moulding, and a cozy gas fireplace in the great room.The oversized balcony is enclosed with a Lumon window system for year-round enjoyment. The sizable den is currently being used as a third bedroom, offering flexible living space to suit your needs.This unit also includes two parking spots, a storage unit, and access to a premium amenity center with an indoor saltwater pool, billiards room, golf simulator, and more.Heating, cooling, and water are included just pay hydro. Act quickly! (id:4555)
PROPERTY SPECS
Listing ID X12091480
Address 812 - 240 VILLAGEWALK BOULEVARD
City London North (North R), ON
Price $649,900
Bed / Bath 2 / 2 Full
Construction Concrete, Stucco
Flooring Hardwood
Type Apartment
Status For sale
EXTENDED FEATURES
Appliances Dishwasher, Dryer, Garage door opener remote(s), Microwave, Range, Refrigerator, Stove, WasherParking 2Amenities Nearby Public TransitCommunity Features Community Centre, Pet Restrictions, School BusFeatures Balcony, Carpet Free, In suite Laundry, RavineMaintenance Fee Common Area Maintenance, Heat, Insurance, Parking, WaterOwnership Condominium/StrataViews ViewBuilding Amenities Fireplace(s), Separate Heating Controls, Storage - LockerCooling Central air conditioning, Ventilation systemFire Protection Controlled entryFoundation ConcreteHeating Forced airHeating Fuel Natural gas Date Listed 2025-04-18 20:00:54Days on Market 4Parking 2REQUEST MORE INFORMATION
LISTING OFFICE:
Century First Canadian Corp, Grace Li

