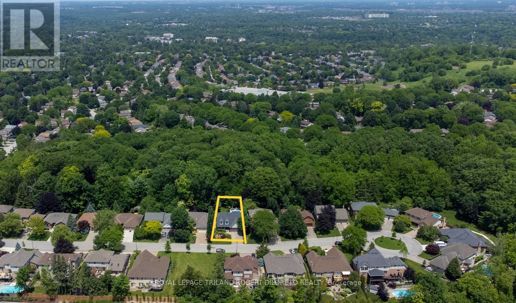
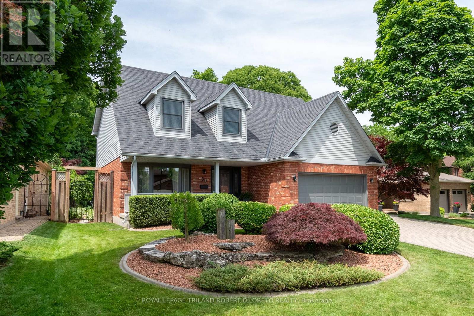
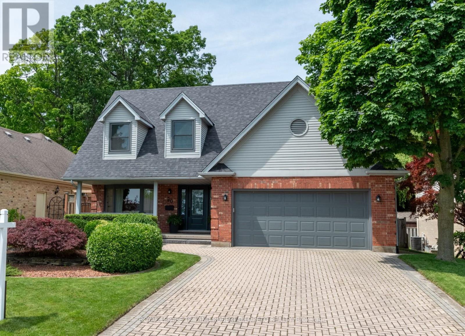
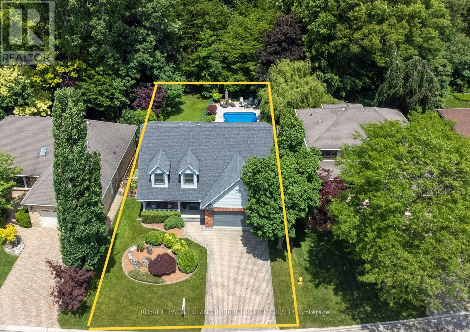
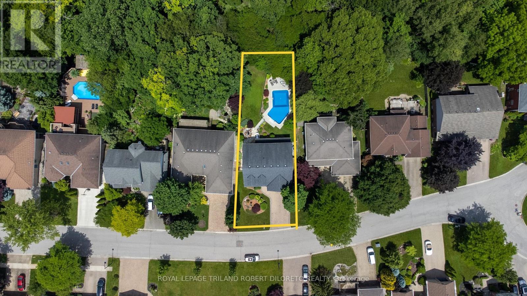
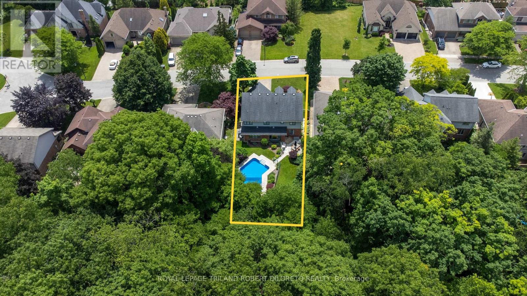

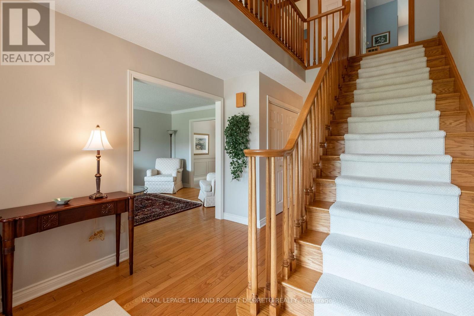
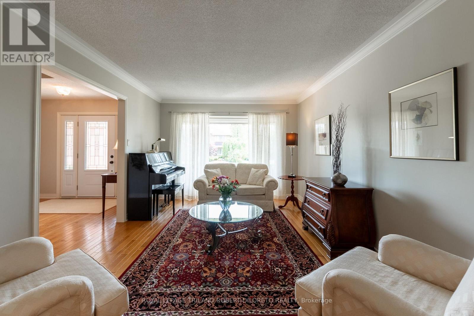
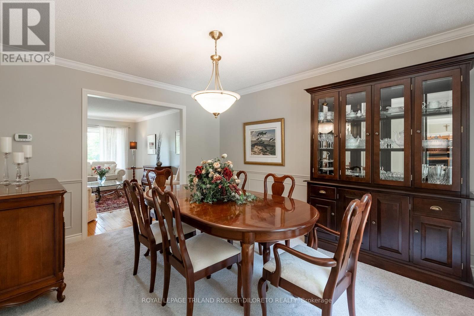
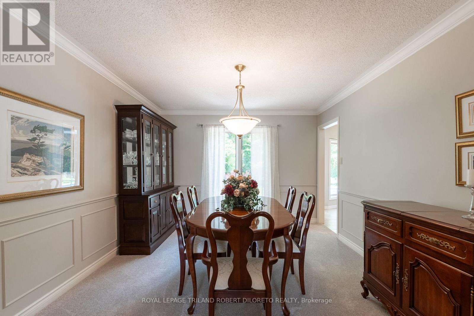
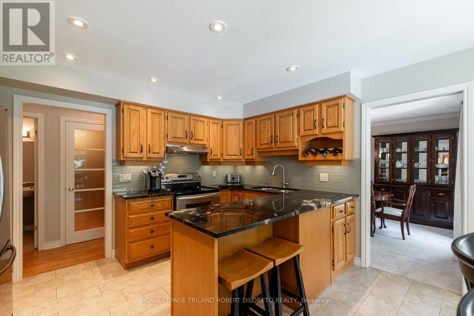
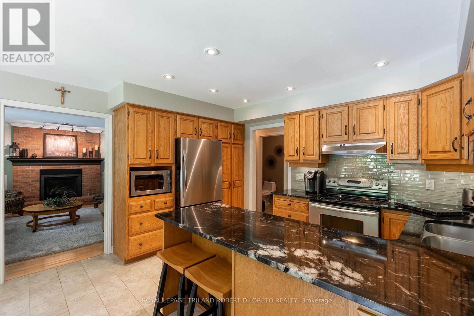


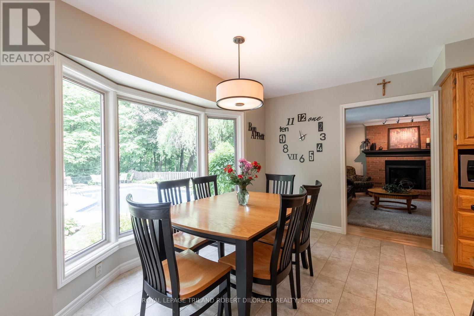
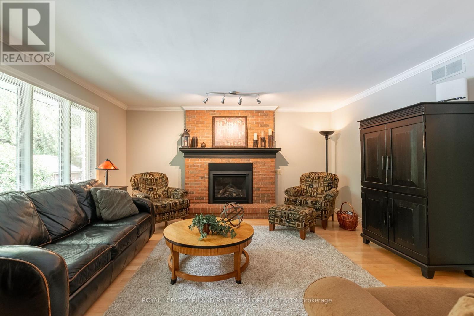



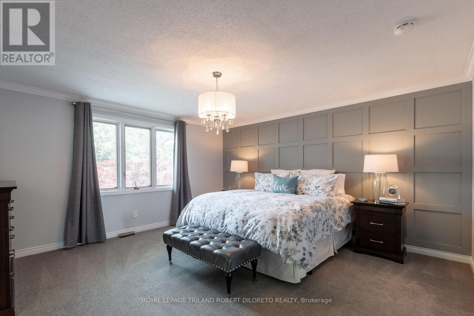


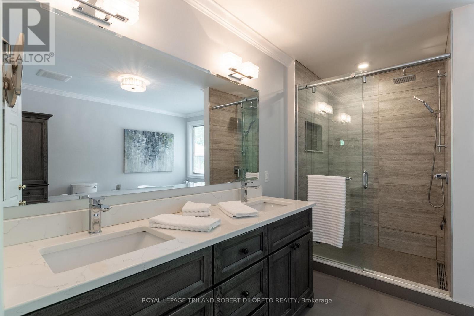
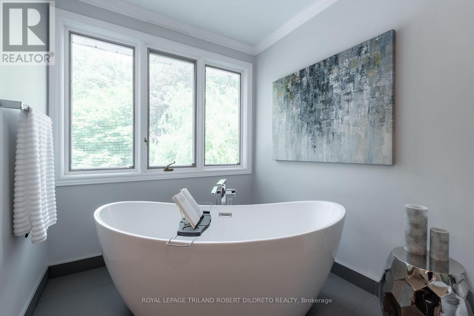
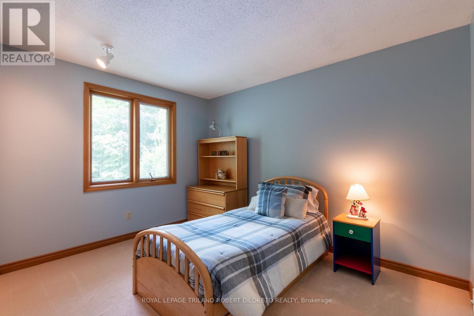



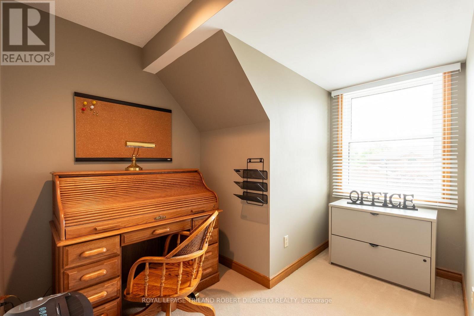

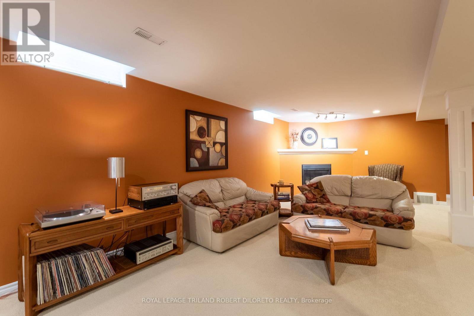




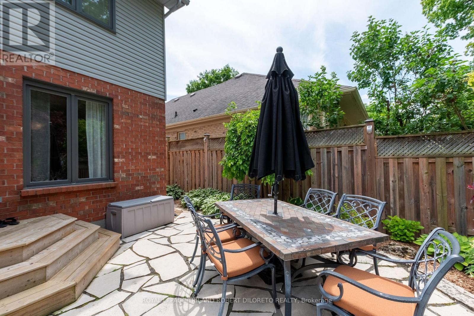


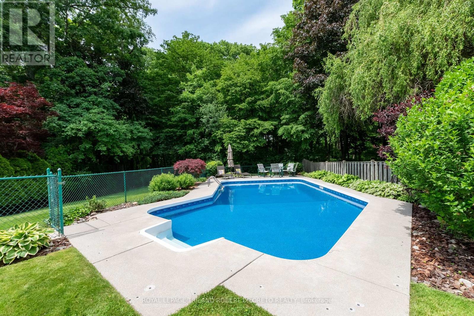

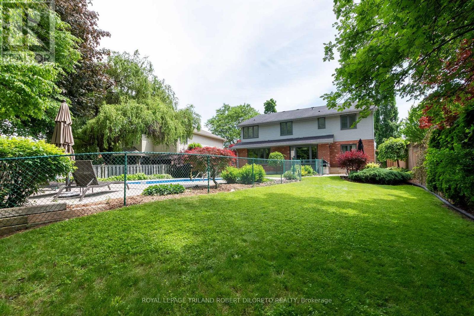
50 Longview Court London South (South K), ON
PROPERTY INFO
Location! Location! Total package family home with Inground Pool on large lot in a fabulous BYRON court location-- all backing on to beautiful "Somerset Woods"! Everything a large or growing family could desire in this exquisitely immaculate & beautifully updated 4 bedroom, 2+2 bath home with picturesque privacy yet conveniently located near schools & all amenities in Byron & Talbot Village. Kids especially will love walking down the street to Byron Optimist Sports Complex! Features: attractive "Cape Cod" inspired front elevation w/large covered front porch, updated dormer windows (2020), new front door w/sidelites (2020) & new garage door (2023); the interior is breathtakingly spacious (no pokey rooms here!) boasting neutral wall colours, crown moulding & ample windows; large updated bright kitchen features sleek "Titanium" granite countertops, recessed lighting, plenty of cabinetry, glass tile backsplash, appliances, peninsula w/seating & bright dinette overlooking the splendid rear yard; huge main floor family room w/fireplace; updated main floor laundry w/washer & gas dryer + updated powder room; the upper level boasts 4 generously sized bedrooms, 2 baths & office with dormer window; the primary bedroom suite has been beautifully renovated boasting elegant feature wall & luxurious 5pc ensuite w/in-floor heat, stand alone soaker tub, huge glass shower & dual sink vanity w/Carrara marble countertop; the fantastic lower level is ideal for entertaining & family fun w/huge recreation room w/fireplace, games area, 2pc powder room + loads of storage space! Forget going to the cottage as you can escape the summer heat in the amazing private rear yard boasting flagstone patio, BBQ gasline & gas heated in-ground pool w/new liner (2022). Additional highlights: C/VAC, LENNOX furnace (2009), AC (2010), roof shingles (2007) with 40yr shingles, In-ground sprinklers in front lawn & more. Do not miss out on this rare gem of an opportunity! Absolutely move-in ready! (id:4555)
PROPERTY SPECS
Listing ID X12095276
Address 50 LONGVIEW COURT
City London South (South K), ON
Price $1,139,000
Bed / Bath 4 / 2 Full, 2 Half
Construction Aluminum siding, Brick
Land Size 61.9 x 165.1 FT
Type House
Status For sale
EXTENDED FEATURES
Appliances Central Vacuum, Dishwasher, Dryer, Freezer, Hood Fan, Microwave, Refrigerator, Stove, WasherBasement FullBasement Development FinishedParking 6Amenities Nearby Public TransitCommunity Features Community CentreEquipment Water HeaterFeatures Backs on greenbelt, Conservation/green belt, Cul-de-sac, Irregular lot size, Wooded areaOwnership FreeholdRental Equipment Water HeaterStructure Patio(s)Cooling Central air conditioningFoundation ConcreteHeating Forced airHeating Fuel Natural gasUtility Water Municipal water Date Listed 2025-04-22 16:02:28Days on Market 3Parking 6REQUEST MORE INFORMATION
LISTING OFFICE:
Royal Lepage Triland Robert Diloreto Realty, Victoria Di Loreto

