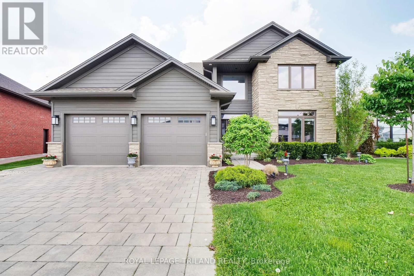
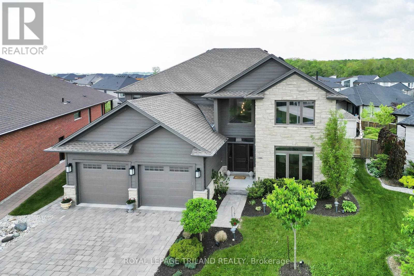
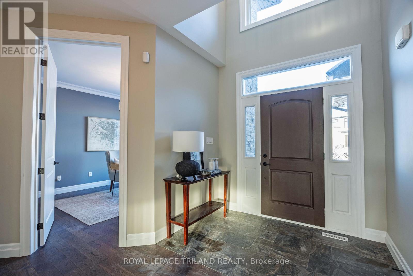
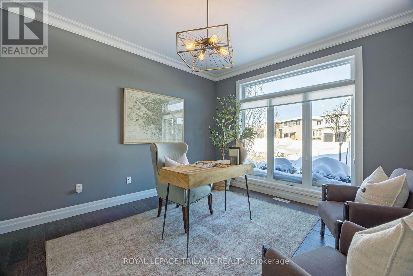
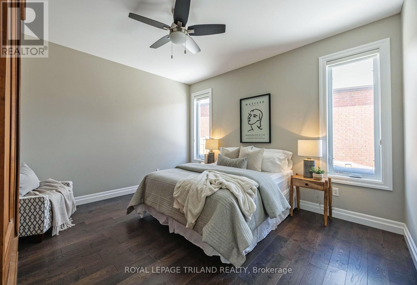
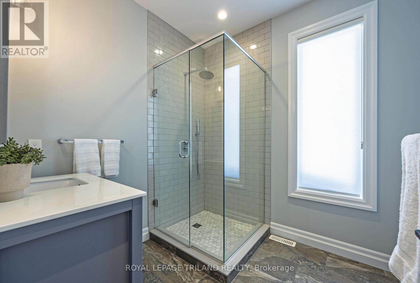

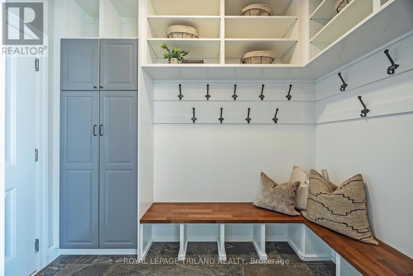
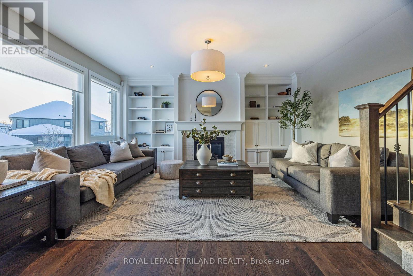
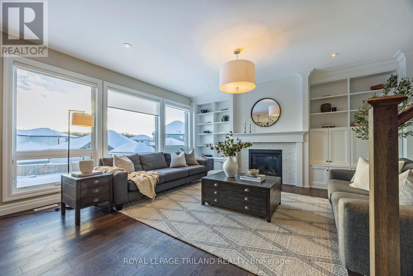
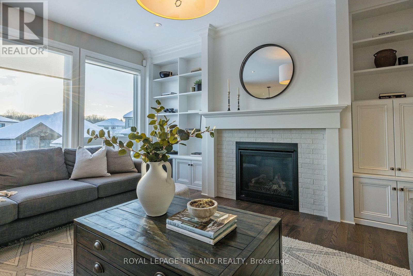
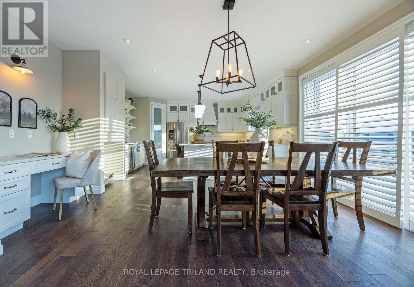
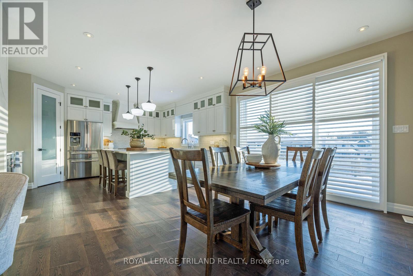


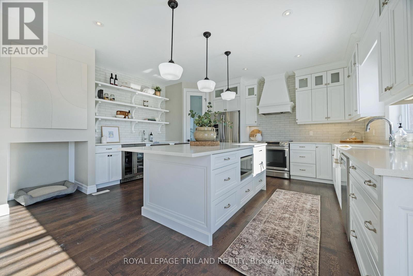
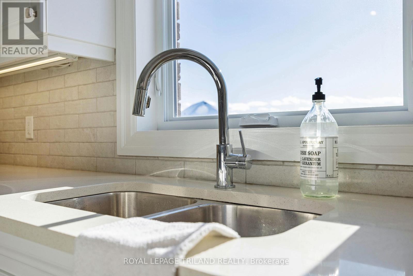
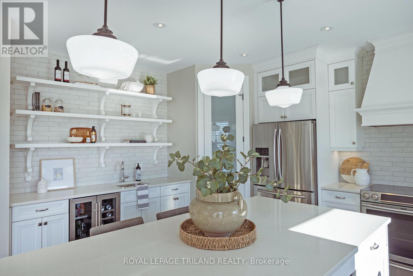


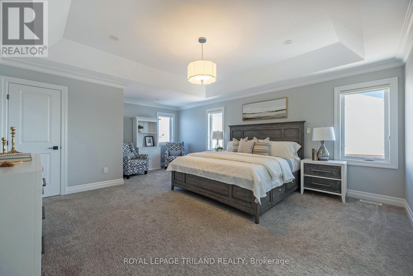

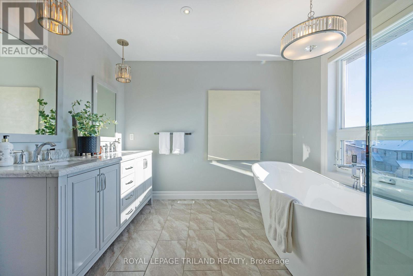


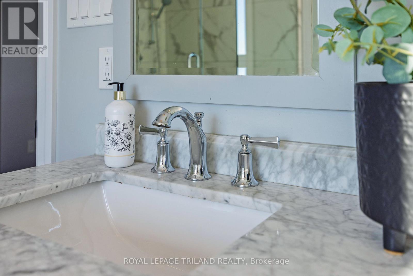


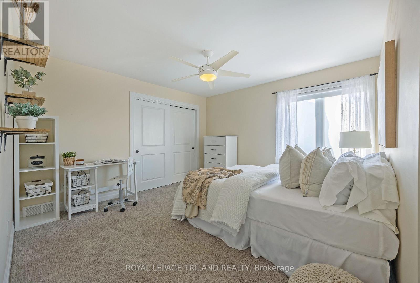
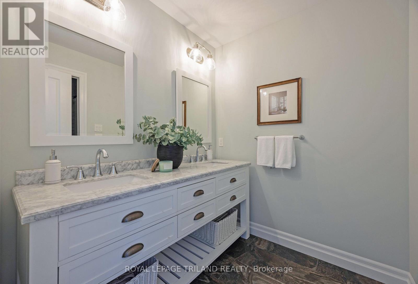
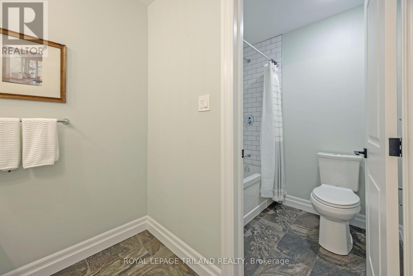



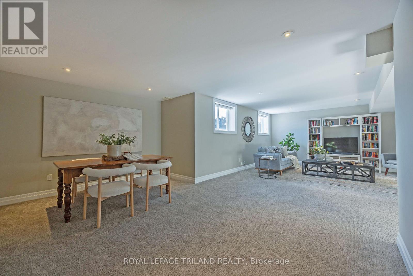
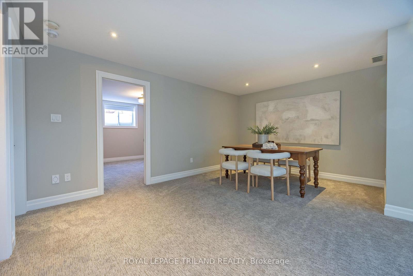
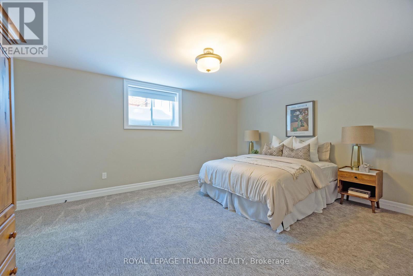
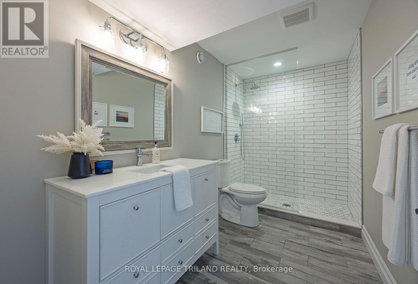
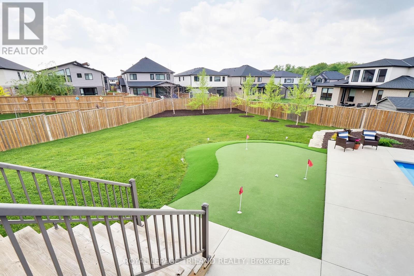
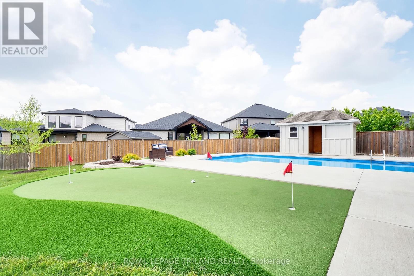
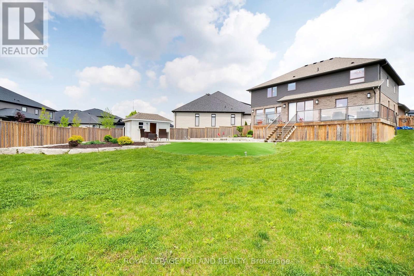


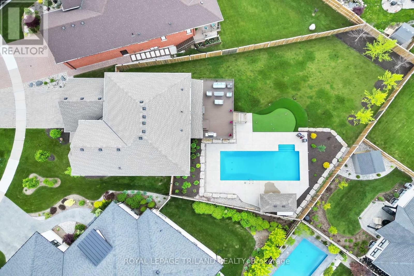

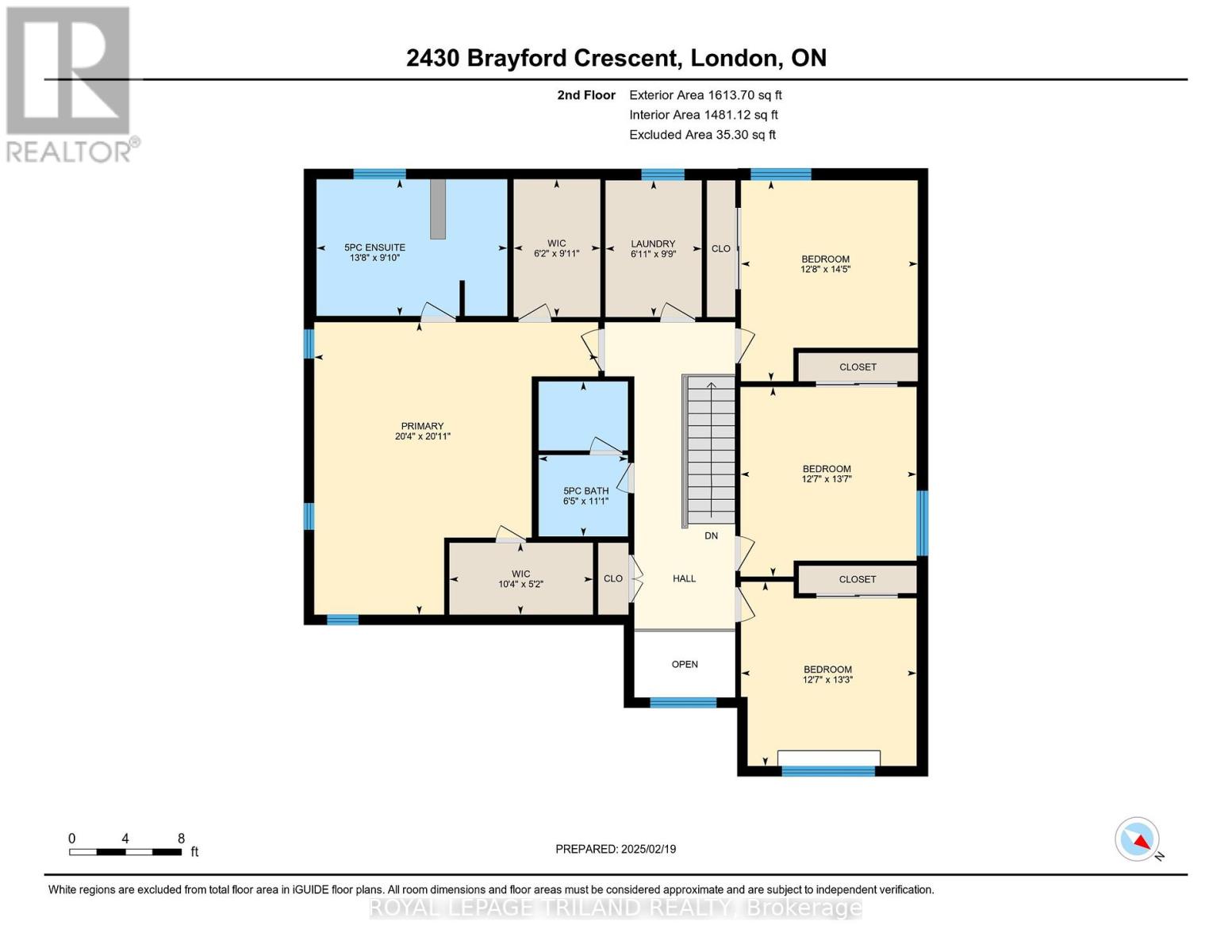
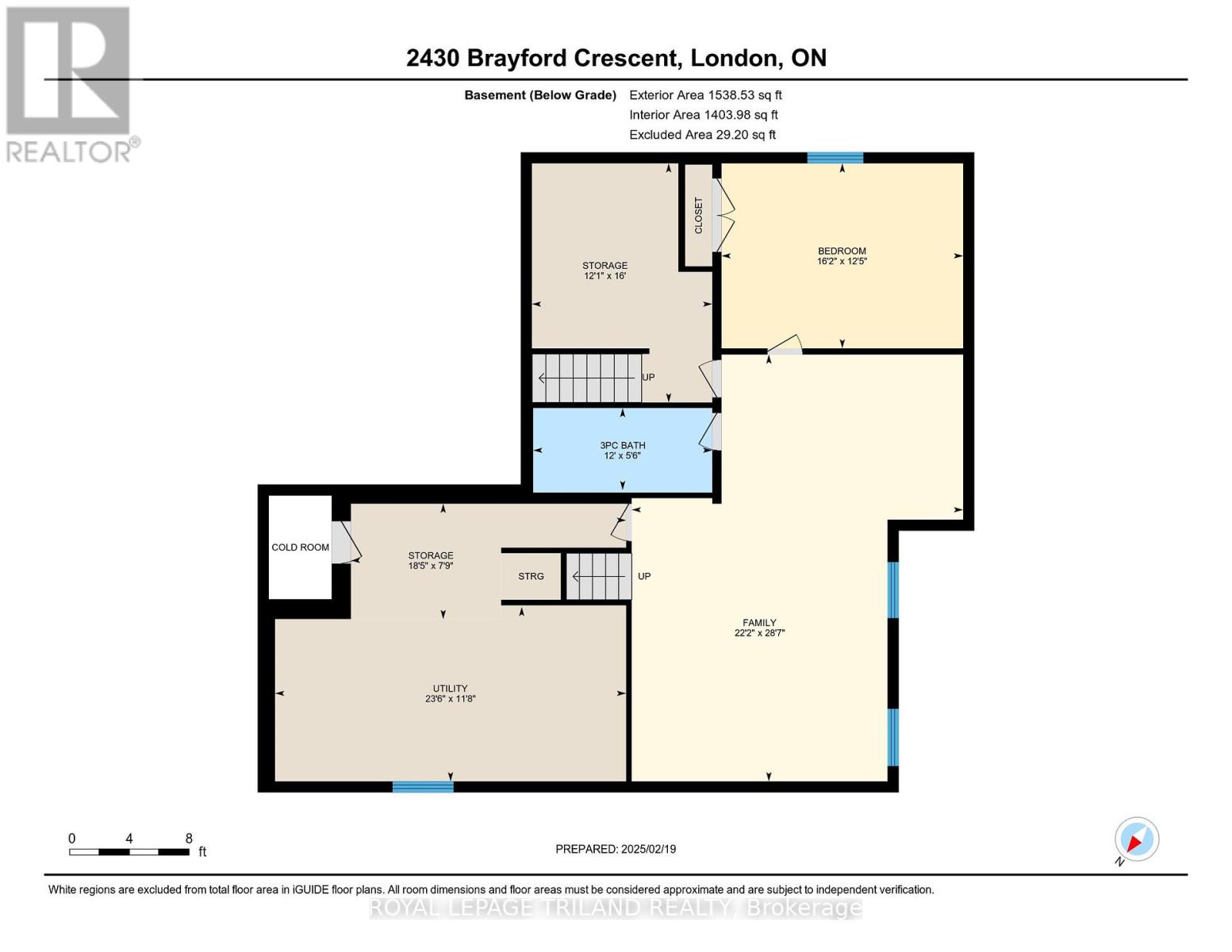
2430 Brayford Crescent London, ON
PROPERTY INFO
Stunning family home in the sought-after Wickerson area is perfectly designed for entertaining and multi-generational living. This spacious property, on a uniquely large lot, boasts an in-ground saltwater pool (11.5m) with a cabana, a practice putting green for golf enthusiasts, an expansive composite deck and a sprawling green space. The open concept layout seamlessly flows from the kitchen to the dining area that is open to the sun-filled great room. Kitchen features a large island, a bar with open shelving, a desk nook and plenty of counter space. Great-room includes hardwood flooring, gas fireplace flanked with built-in shelves, and large windows that provide spectacular sunset views. Redesigned main floor offers a bedroom, a convenient three-piece bath, plus a bright office space, perfect for working from home. Upstairs, the spacious master suite offers a cozy sitting area, a luxurious ensuite, and his and her closets. There are three other spacious bedrooms and a main bath designed with privacy in mind, making it perfect for sharing. Lower level offers a bedroom, bathroom, and a family room with a games area. Direct access to the garage via basement stairs adds convenience. Located just steps from Boler Mountain, this home offers the perfect balance of suburban living with easy access to outdoor activities. All of this in a completed neighbourhood with no hassles of on-going construction. (id:4555)
PROPERTY SPECS
Listing ID X12097734
Address 2430 BRAYFORD CRESCENT
City London, ON
Price $1,499,000
Bed / Bath 6 / 4 Full
Construction Brick, Stone
Land Size 43.5 x 164.2 FT ; 31.37'x164.2'x43.53'x127.05'x107.84'
Type House
Status For sale
EXTENDED FEATURES
Appliances Dishwasher, Dryer, Garage door opener, Garage door opener remote(s), Refrigerator, Stove, Washer, Wine FridgeBasement N/ABasement Features Separate entranceBasement Development FinishedParking 6Amenities Nearby Ski areaCommunity Features School BusFeatures Sloping, Wooded areaOwnership FreeholdStructure Deck, Patio(s), ShedBuilding Amenities Fireplace(s)Cooling Central air conditioningFoundation Poured ConcreteHeating Forced airHeating Fuel Natural gasUtility Water Municipal water Date Listed 2025-04-23 14:01:13Days on Market 2Parking 6REQUEST MORE INFORMATION
LISTING OFFICE:
Royal Lepage Triland Realty, Jen Porter

