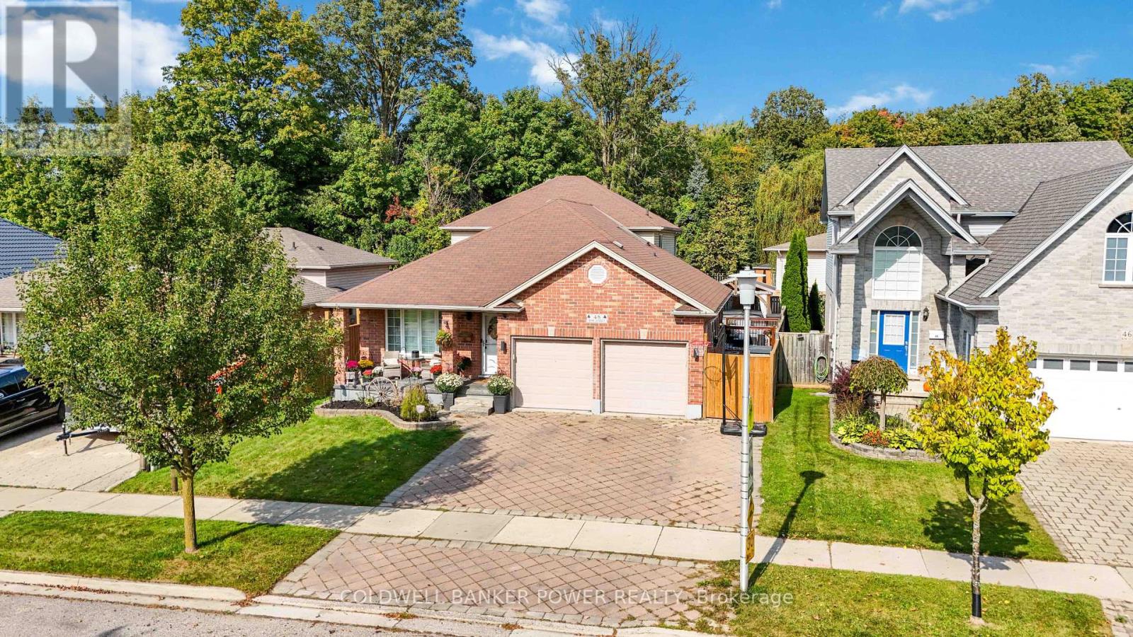









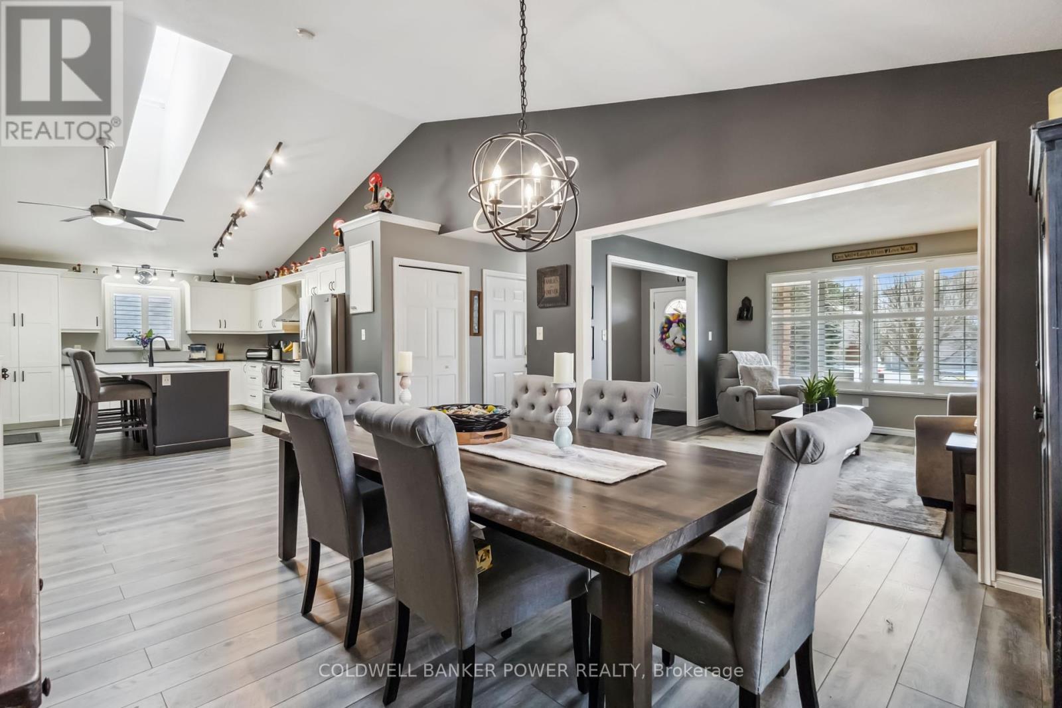
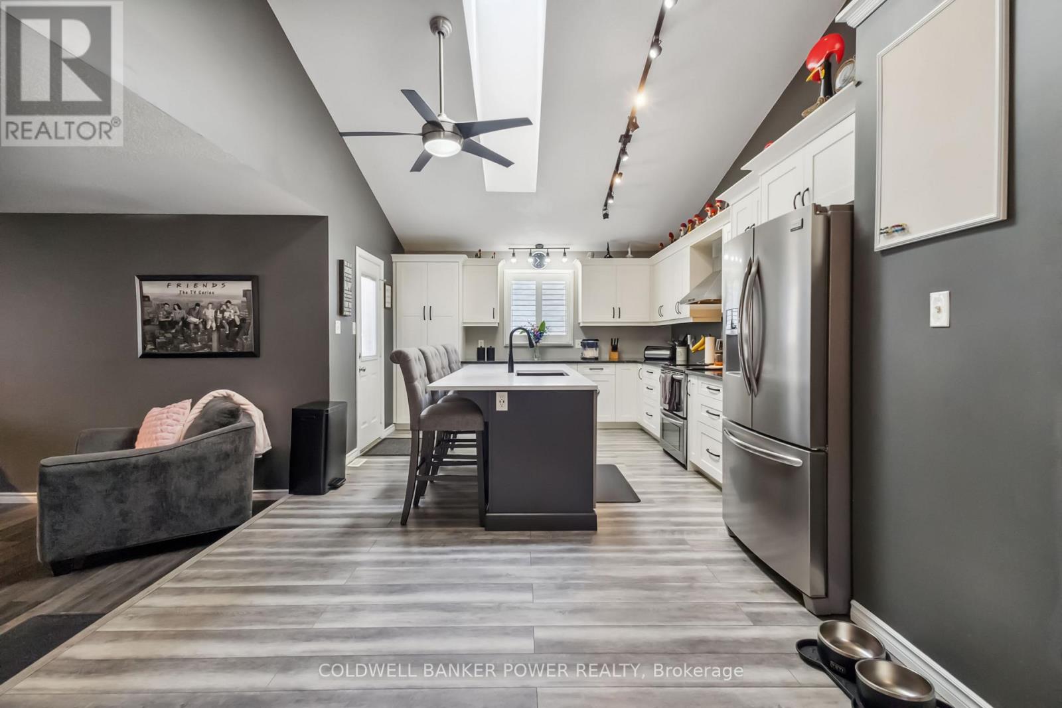


















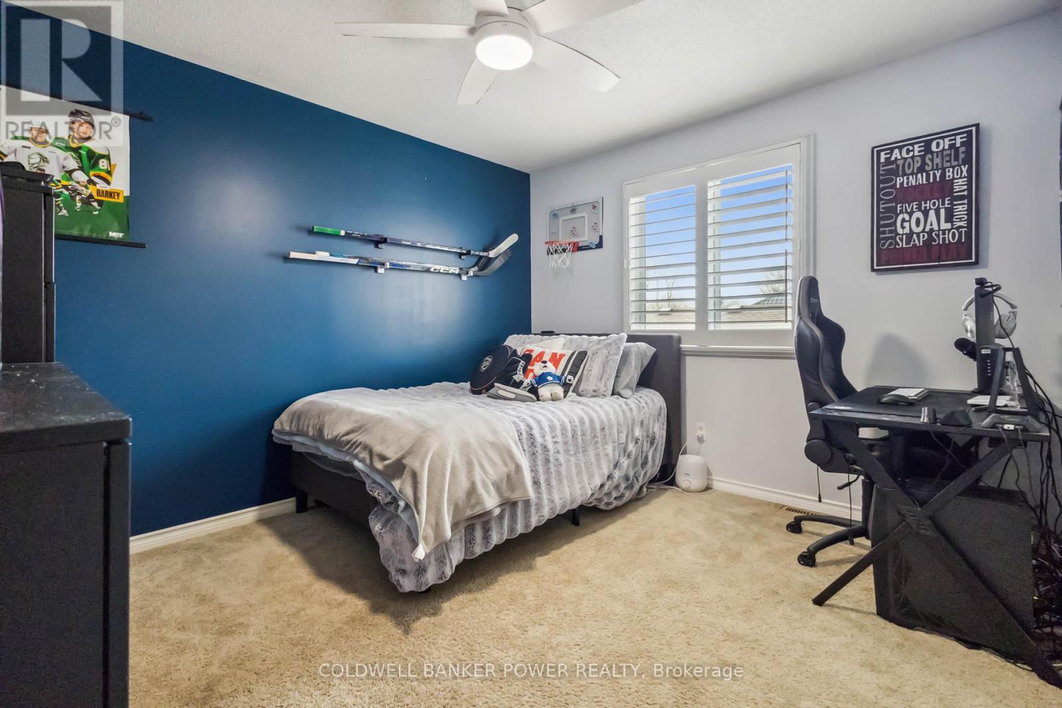







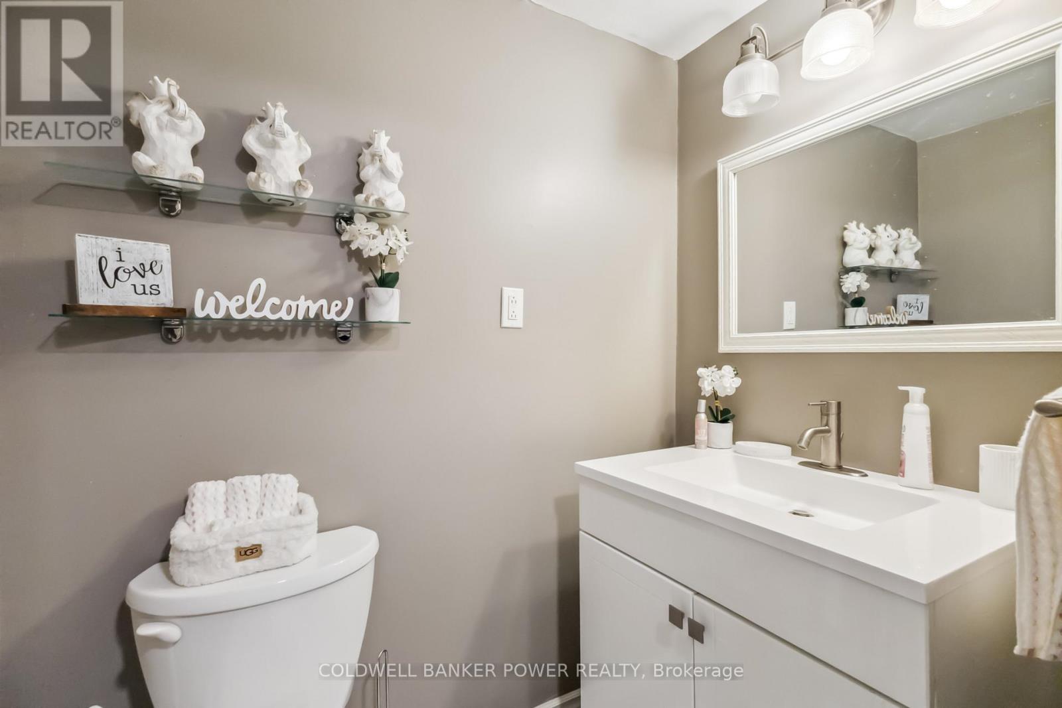









48 Bow Street London, ON
PROPERTY INFO
OVERSIZED and perfect for multigenerational living only scratches the surface in describing this 2 storey, 4 bedroom, 2.5 bathroom family retreat with a space for everyone (OVER 3800 sqft OF FINISHED LIVING SPACE!!) Enter this beautiful home to the spacious foyer and large front living room that connects to the entertaining sized dining room with vaulted ceilings which flows into the spectacular fully updated dream kitchen that starts with an 8ft island that includes breakfast bar, double sink, dishwasher, and lots of storage. Kitchen also boasts plenty of cupboards and drawers, a pantry and lots of counter space plus the pot filler above stove makes cooking tasks easy! Enjoy your beautiful private tiered deck area through the kitchen for easy access to BBQing. Main floor steps down into a large sized expansive family room with gas fireplace, bedroom and full bathroom which is great for guests or main floor primary. Upper level with three bedrooms and updated five piece bathroom including jacuzzi tub, separate shower stall and double sinks. The possibilities are endless with all the lower levels have to offer! Starting with a bright and spacious family style work/play room, laundry room that is set up with kitchen sink and pantry cupboards, another step down to a full level recreation room with built in electric fireplace which could be converted back to wood fireplace, two piece bathroom and three separate spaces for storage! Double car garage with inside entry to foyer. Never worry about hanging holiday lights again with year round permanent exterior lighting that is programmed thru an app with timer/schedule and pre-programmed light settings. This home is ready for the largest of multi generational families! (id:4555)
PROPERTY SPECS
Listing ID X12098764
Address 48 BOW STREET
City London, ON
Price $799,900
Bed / Bath 4 / 2 Full, 1 Half
Construction Brick, Vinyl siding
Land Size 47.5 x 101.8 FT
Type House
Status For sale
EXTENDED FEATURES
Appliances Dishwasher, Dryer, Refrigerator, Stove, Washer, Water HeaterBasement FullBasement Development FinishedParking 5Ownership FreeholdBuilding Amenities Fireplace(s)Cooling Central air conditioningFoundation Poured ConcreteHeating Forced airHeating Fuel Natural gasUtility Water Municipal water Date Listed 2025-04-23 20:01:33Days on Market 2Parking 5REQUEST MORE INFORMATION
LISTING OFFICE:
Coldwell Banker Power Realty, Drew Johnson

