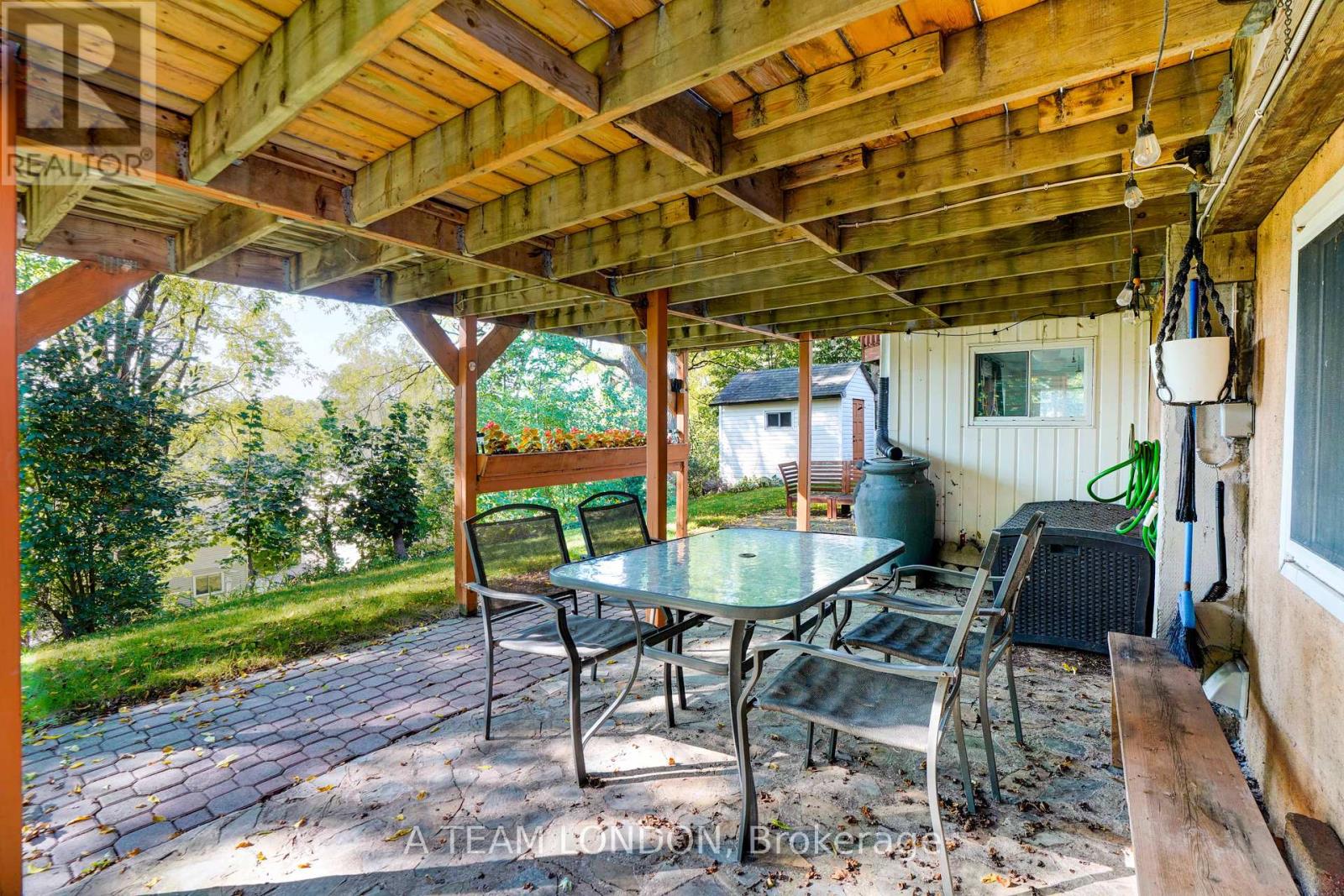














































338 Riverside Drive London, ON
PROPERTY INFO
Welcome to your next chapter in this delightful, well-loved bungalow nestled in a quiet pocket near the vibrant Oxford/Wonderland shopping district. With its classic curb appeal, private fenced yard, and flexible layout, this home offers something for everyone from first-time buyers and young families to retirees and savvy investors. Step inside to a bright, sun-filled main floor featuring three spacious bedrooms, a cozy living area, and plenty of natural light. Whether you're just starting out or looking to simplify your space, the layout is practical, welcoming, and full of potential. Downstairs, a finished walk-out basement suite opens the door to multi-generational living, a place for a grown child to gain independence, or potential for added income. Complete with its own kitchen, living room, bedroom, and bathroom, plus a private entrance and shared laundry, it's a space that adapts to your needs and helps offset your mortgage. Outside, enjoy a backyard designed for connection and calm. An elevated south-facing deck is perfect for sunny morning coffees or summer dinners under the stars. Two lower-level patios offer more zones for relaxation and entertaining, and the fully fenced yard, complete with a garden shed gives you privacy and plenty of room to play, garden, or unwind. With major retailers like Costco, T&T, Goodlife, Sobeys, and restaurants just minutes away, you're close to everything you need. Whether you're buying your very first home, scaling back for simplicity, or seeking a smart solution for building equity, this is a rare chance to own a home that offers both heart and hustle. Yes, this home could benefit from a little TLC and your personal design touches, but that's the opportunity. Put in a bit of sweat equity now and watch your investment grow for years to come. The solid bones are here. The space is here. The potential is yours. (id:4555)
PROPERTY SPECS
Listing ID X12100669
Address 338 RIVERSIDE DRIVE
City London, ON
Price $549,999
Bed / Bath 4 / 2 Full
Style Bungalow
Construction Aluminum siding, Vinyl siding
Land Size 67.2 x 75.9 FT ; Backyard is tiered
Type House
Status For sale
EXTENDED FEATURES
Appliances Dishwasher, Dryer, Two Refrigerators, Two stoves, Washer, Water meterBasement N/ABasement Features Apartment in basement, Walk outBasement Development FinishedParking 5Amenities Nearby Public Transit, SchoolsCommunity Features School BusFeatures Carpet Free, Flat site, In-Law Suite, Irregular lot size, SlopingOwnership FreeholdStructure Deck, Patio(s), Porch, ShedCooling Central air conditioningFoundation Concrete, UnknownHeating Forced airHeating Fuel Natural gasUtility Water Municipal water Date Listed 2025-04-24 16:02:21Days on Market 1Parking 5REQUEST MORE INFORMATION
LISTING OFFICE:
A Team London, Paulette Riopelle

